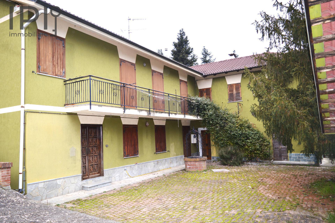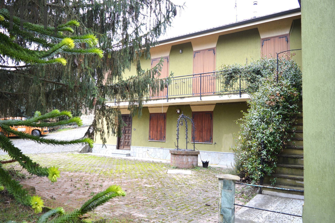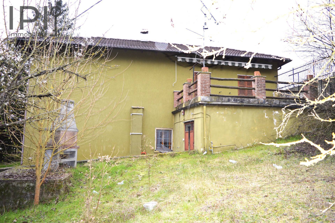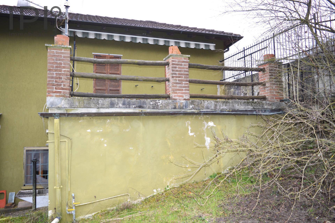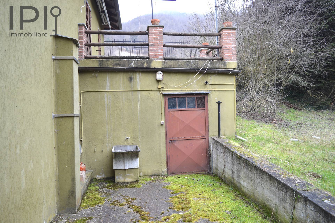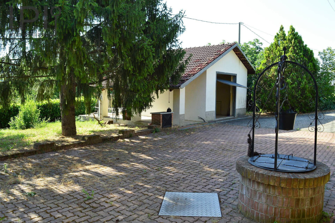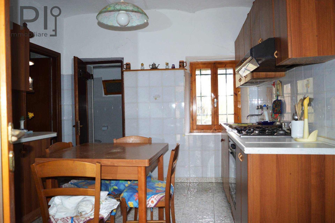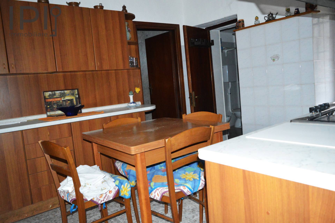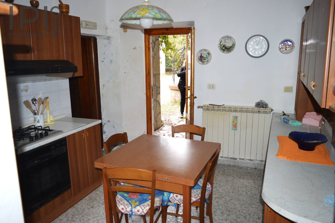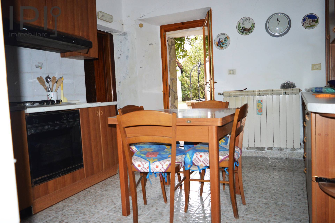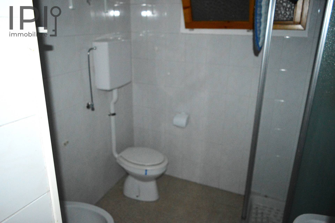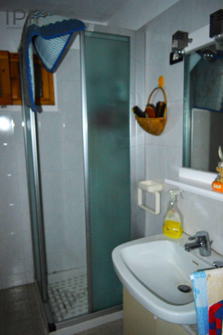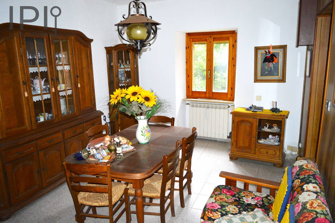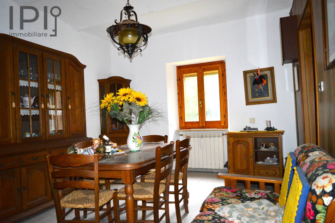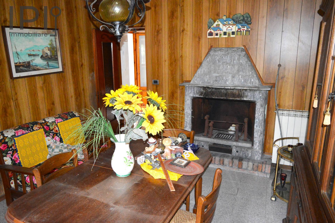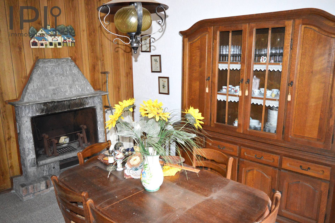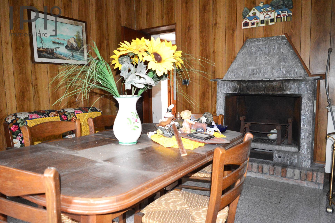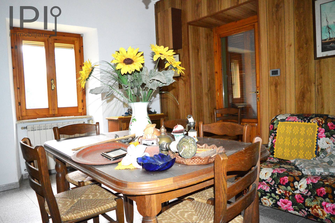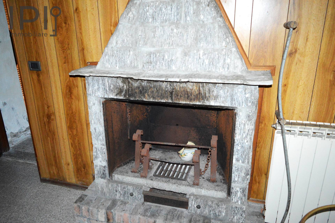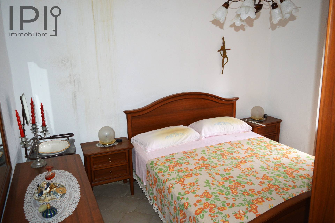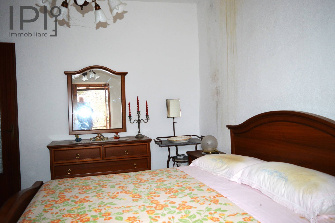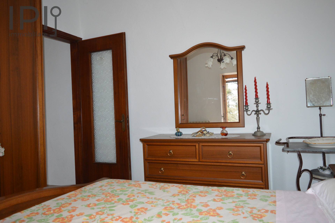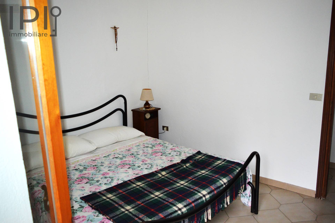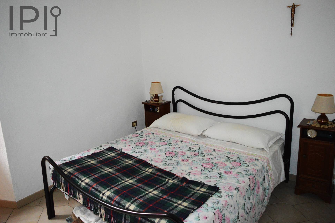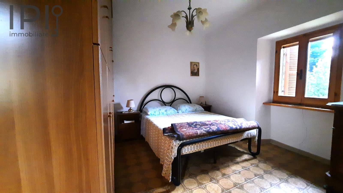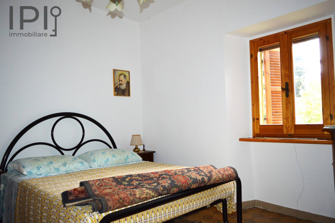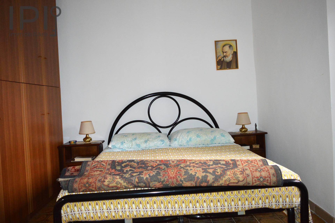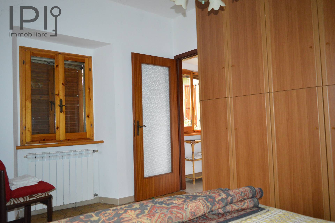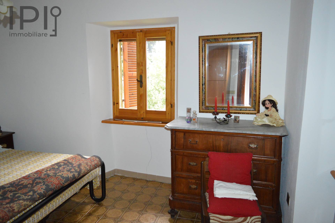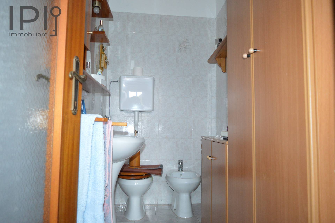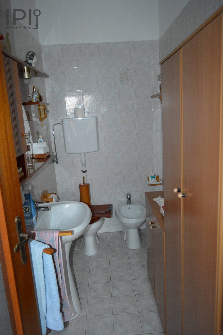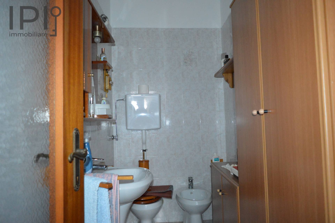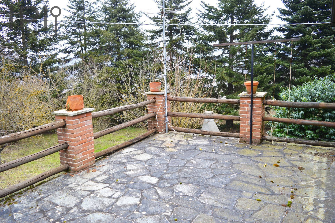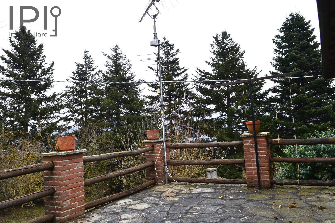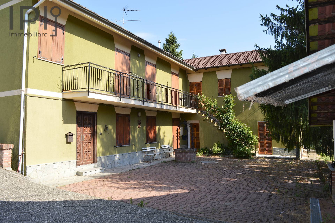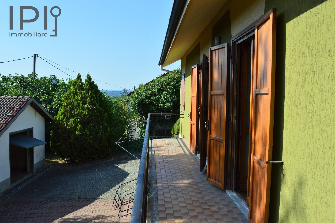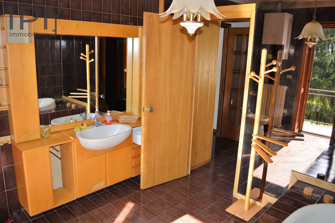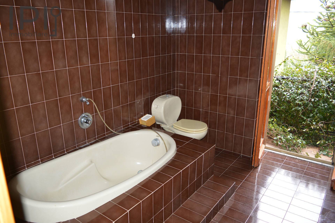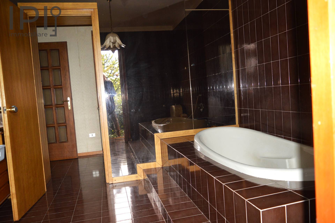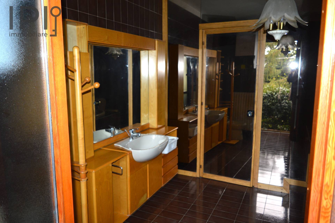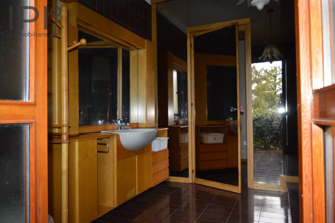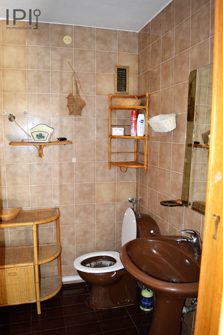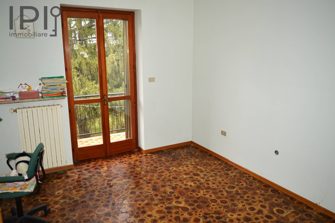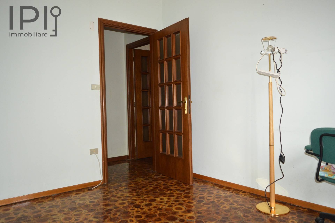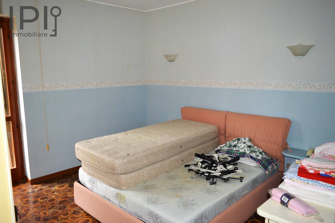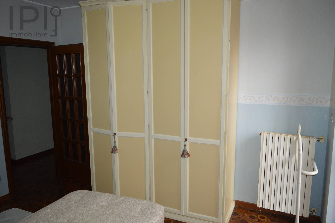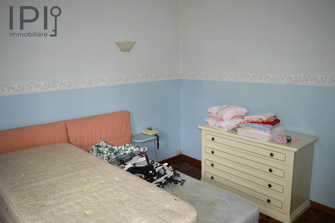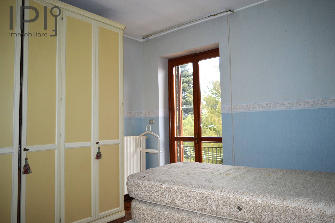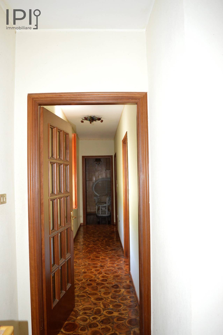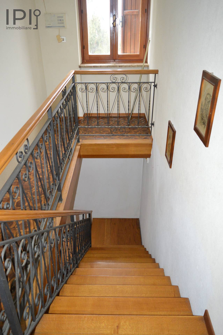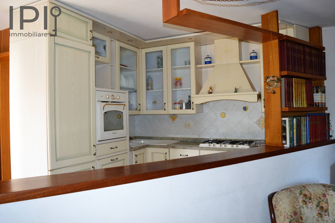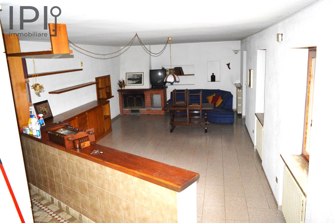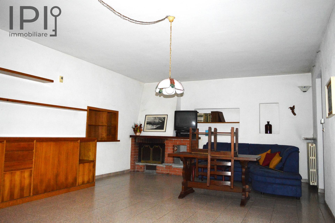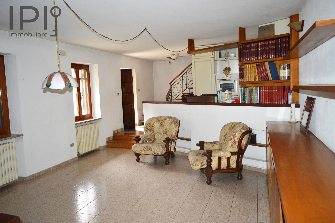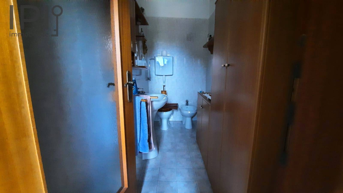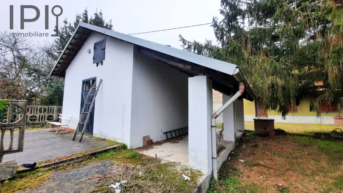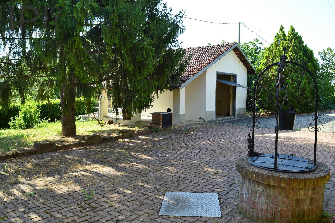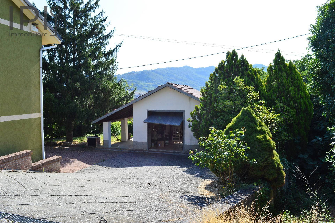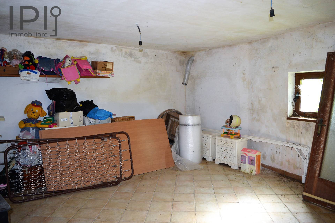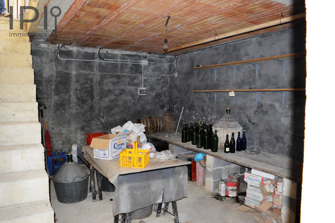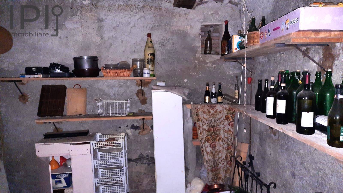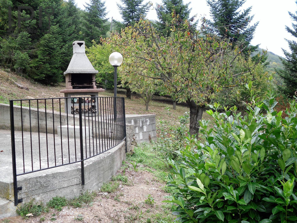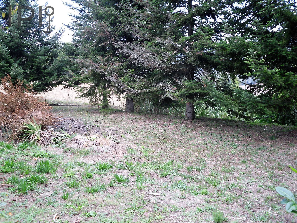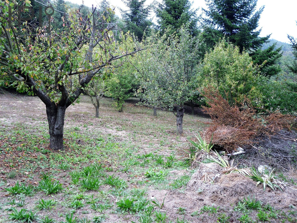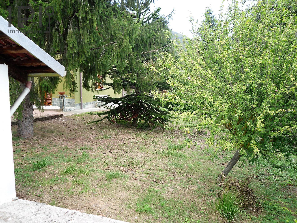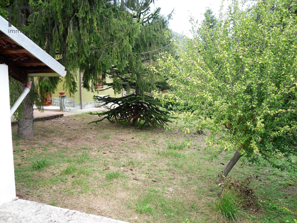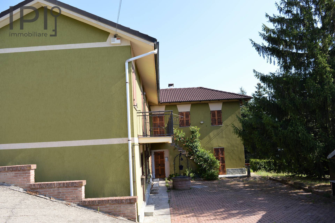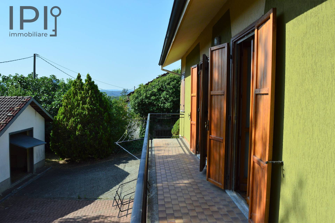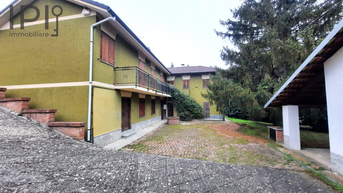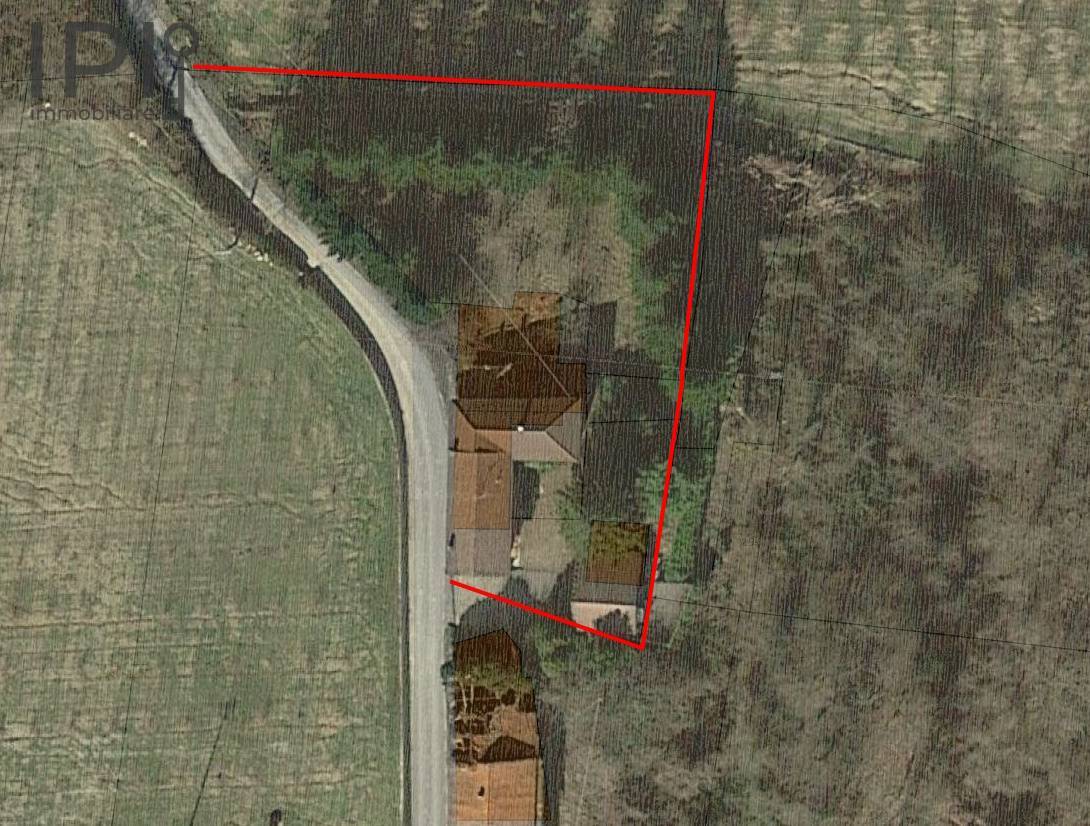Villa / House for sale to Denice
 300 square meters
300 square meters 4 Bathrooms
4 Bathrooms 12 Rooms
12 Rooms Garden
GardenNew total description
Denice, Langhe of the upper Monferrato, just a few minutes' drive from the spa town of Acqui Terme and the territory of the great wines of Asti, located halfway up the hill with optimal exposure and a panoramic view over the valley below, we propose a beautiful detached house with a large wooded park that can be lived in immediately.
The house is divided into two separate units, each of which is independent of the other in terms of both entrances and utilities. Also part of the property is another building for use as a garage and warehouse located in front of the courtyard.
The first house is arranged on two floors with on the ground floor a very large living area where we find a beautiful fireplace and a large cooking area, the room is really large and potentially suitable for various uses. Also on the ground floor is a bathroom with shower. On the upper floor, which is reached by a beautiful internal staircase, we have a hallway, two large bedrooms and a large and beautiful bathroom with a large sunken tub. Along the entire front of the house runs a beautiful terrace overlooking the courtyard which can be reached both directly from the rooms and also by an external staircase from the courtyard. The finishings of this house are indicatively from the 90's with installations of the period, floors partly in ceramics and partly, on the first floor in the bedrooms, in a particular parquet. The windows are made of wood with double glazing, the doors and shutters are also made of wood.
Heating is provided by an autonomous methane system with radiators.
The second house is on two floors, on the ground floor with an entrance to the kitchen, to the side of the kitchen a beautiful pantry almost as large as a bedroom, a bathroom with shower and a beautiful living room with fireplace. The kitchen also has a direct exit to the rear into the property grounds. Also on the ground floor a bathroom with shower and outside a large cellar and storage room. The finishes are from the 1990s, the windows and doors are wooden and the floors are ceramic.
On the upper floor, which is reached by an external staircase, we have three nice bedrooms and a bathroom with shower. On this floor there are two terraces, one at the front of the courtyard where two bedrooms face and one at the back for the other bedroom. The latter is very large, overlooks the grounds of the property and is ideal for those wishing to dine al fresco. The finishes are similar to those on the ground floor with double-glazed wooden windows, wooden shutters and doors, ceramic floors.
The heating system is autonomous with radiators powered by methane.
There is another building on two floors in the property for use as a garage and warehouse on the ground floor and a cellar in the basement. The entrance is with an up-and-over door and has a nice porch to the side. It is located opposite the house on the opposite side of the courtyard, is tiled and of recent construction. Ideal for many uses, if desired for a beautiful tavern.
The house is served by municipal waterworks and electricity, there is also a private water well, the land is a total of about 1,800 square metres in part courtyard and in part lawn with tall trees.
The property is truly splendid, located in a beautiful position, enjoys great privacy but at the same time close to services that can be reached on foot with a walk, the living area is very large and could be used very well for B & B or rooms for rent, and habitable immediately although obviously customisable and improvable, in a privileged area from where you can reach the Ligurian sea in less than an hour, the spa town of Acqui Terme in 15 minutes and the areas of the great wines of Asti (Nizza Monferrato and Canelli) in less than 30 minutes.
Land approx. 1,800 sqm.
Translated with DeepL.com (free version)
Energy Label
glnr EP: 200.00 kwh/m³
Dett
Dett
Dett
Dett











