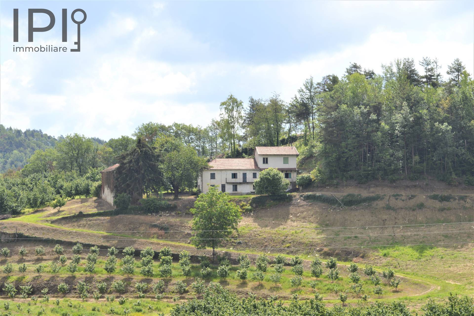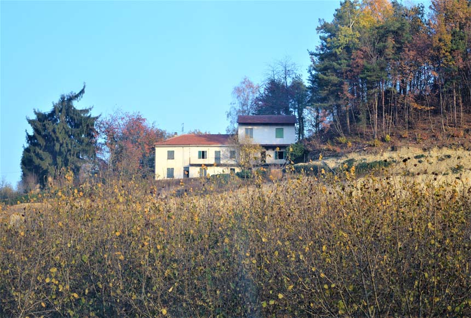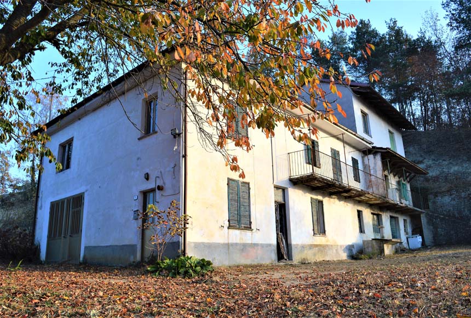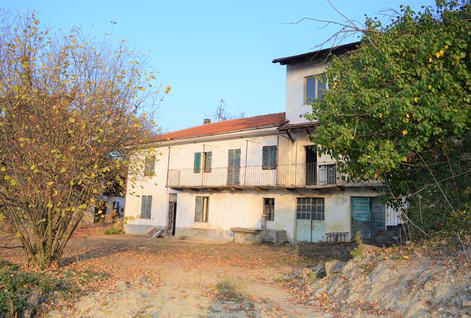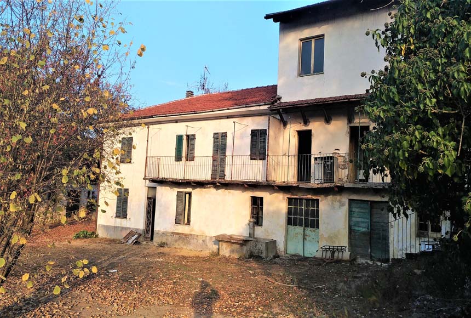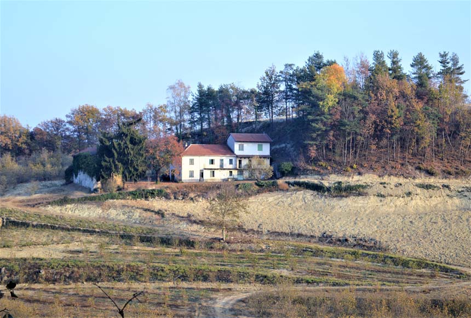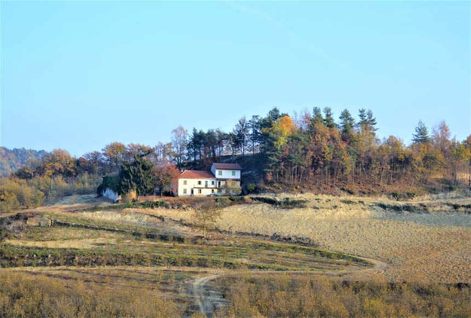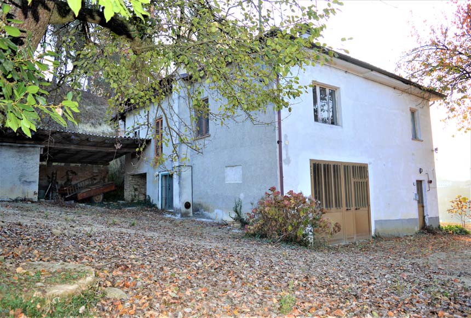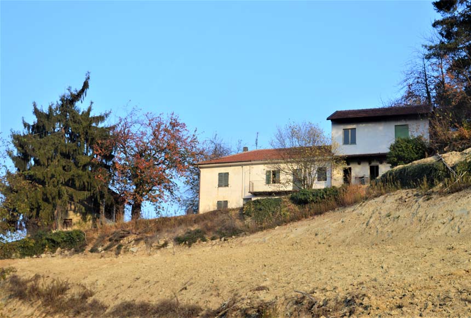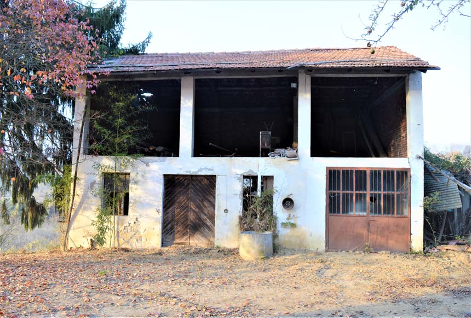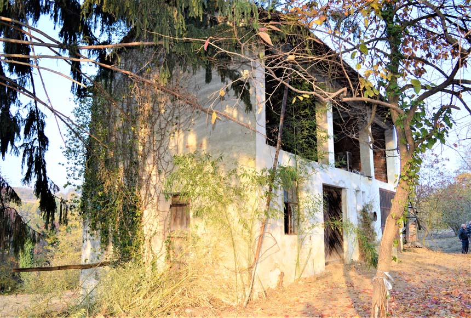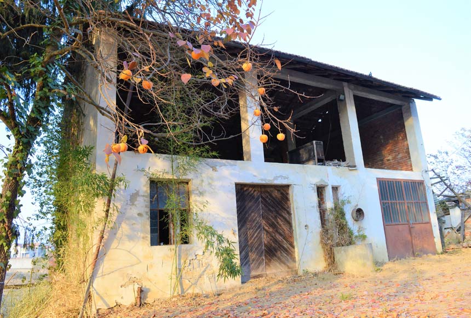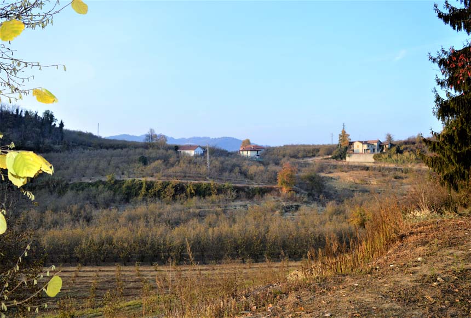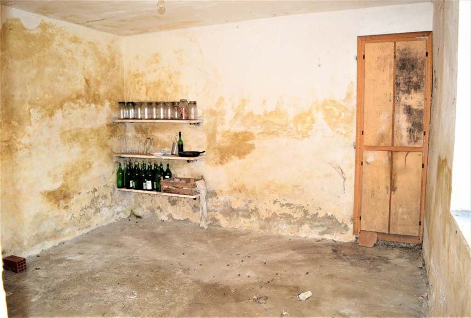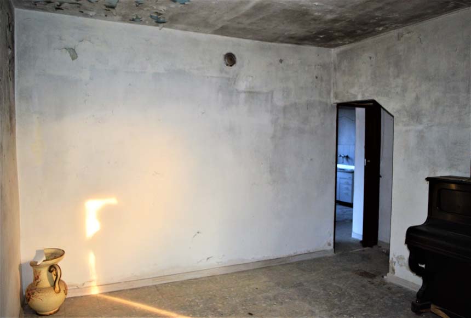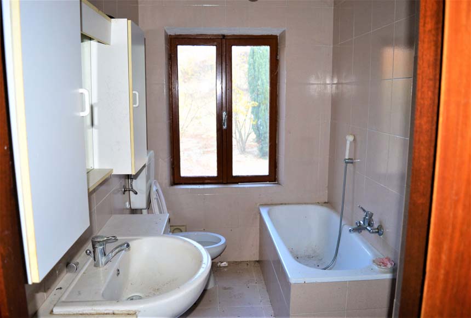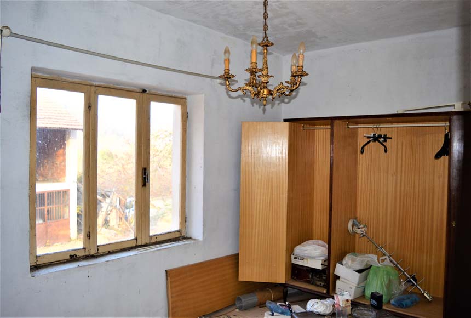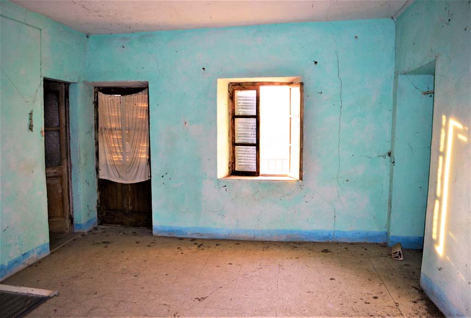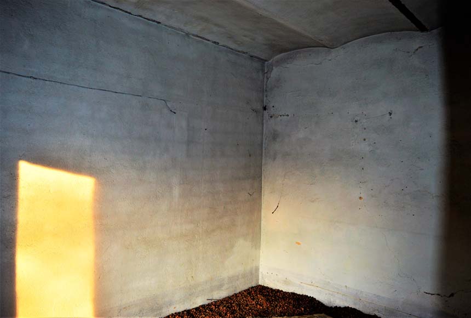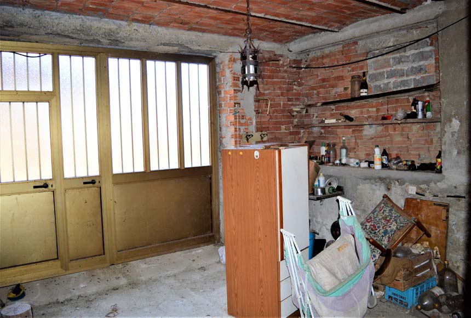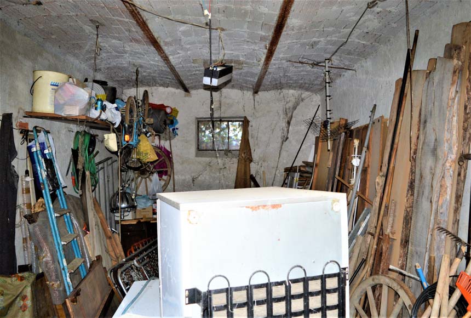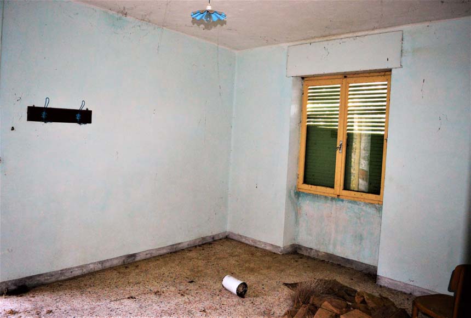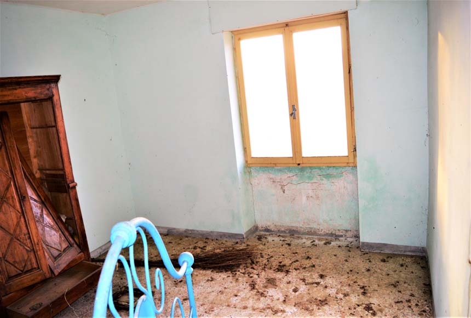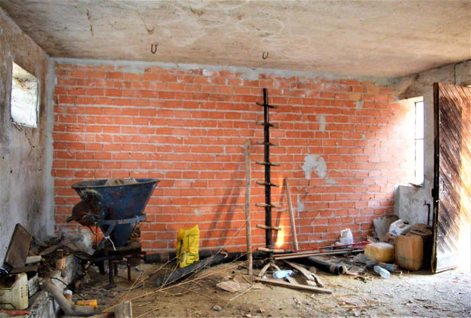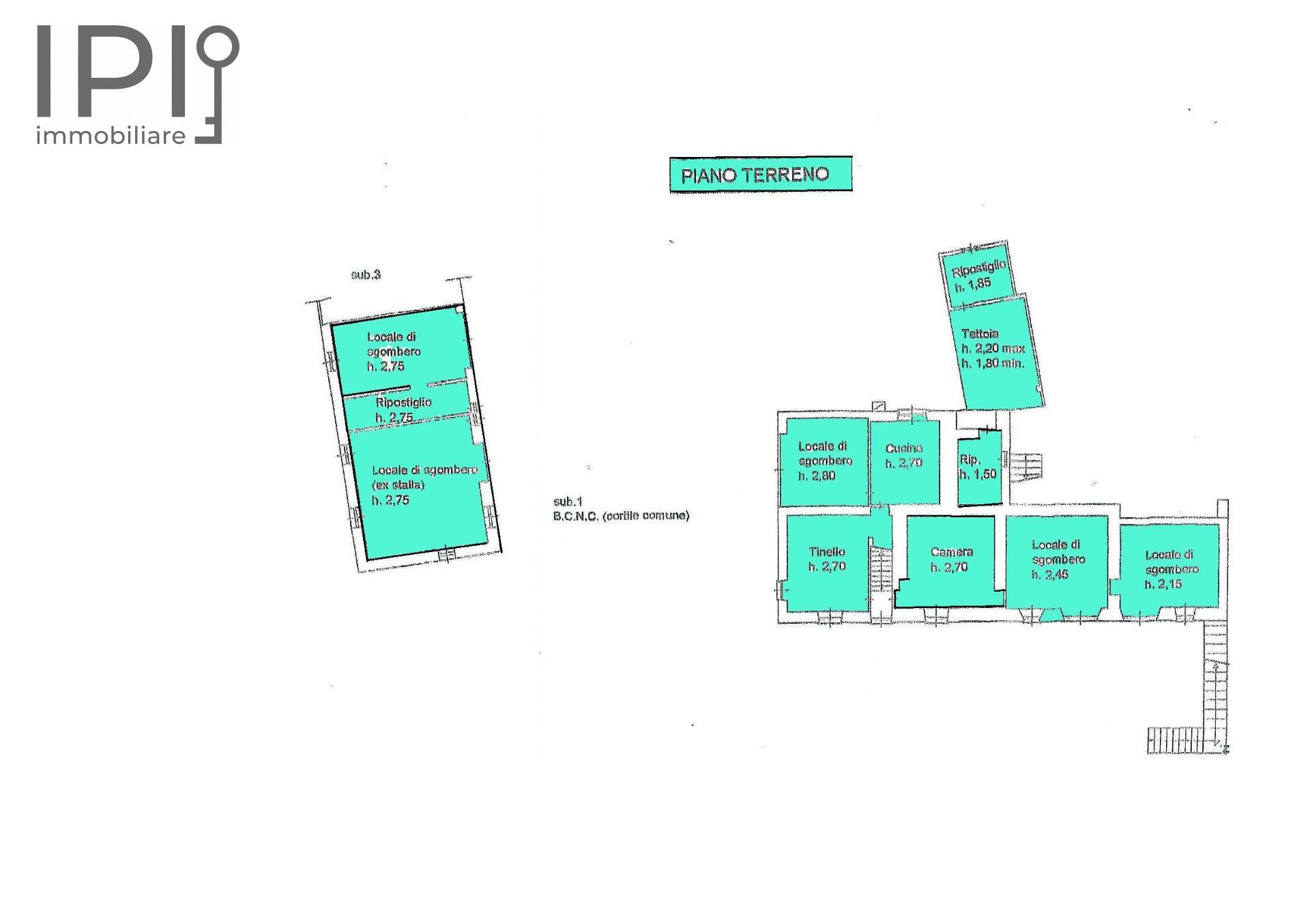Country House (rustic) for sale to Cravanzana
 450 square meters
450 square meters 1 Bathrooms
1 Bathrooms 20 Rooms
20 Rooms Garden
GardenCaSale in Cravanzana in the heart of the Piedmontese Langhe and the most important center for the production of the DOP "Tonda Gentile" hazelnut. The property, in a dominant position with a panoramic view, very convenient to the services of the town which is about a kilometer away, has access from a dirt road and is surrounded by about 5000 meters of land or possibly even more if necessary.
The building consists of a former residential house now divided into two parts and a former stable with a porch for a total of 450 square meters. The former stable part is spread over two floors of about 60 square meters per floor.
The housing part on the left side consists of kitchen, living room, bedroom, closet and 3 other rooms. Externally another storage room and a large canopy.
On the first floor seven bedrooms, a utility room and a bathroom.
Upstairs, two more bedrooms.
The former stable and barn building on two floors of approximately 70 sq m each has 3 rooms on the ground floor and a single large former barn room on the first floor.
On the right side it consists of 2 warehouse rooms on the ground floor, two former residential rooms on the first floor and two former bedrooms on the second floor. In this part the floors above the ground floor can only be reached by an external staircase.
Single glazed wooden windows, tiled floors, municipal water.
All the structures are to be restored and modernized and are served by electricity and municipal water. Imhoff pit.
It is also possible to purchase the part of the property planted with hazelnuts, in full production, with an extension of another 33,000 m2 at a price to be agreed.
.
Energy Label
Dett
Dett
Dett
Dett











