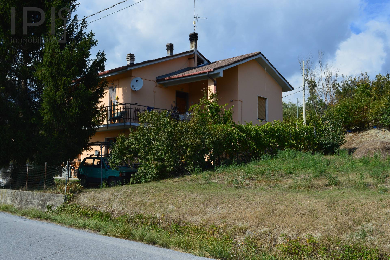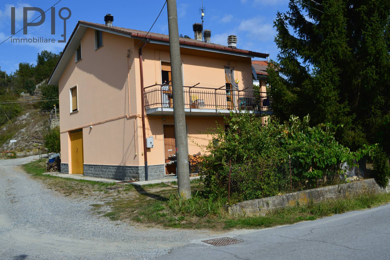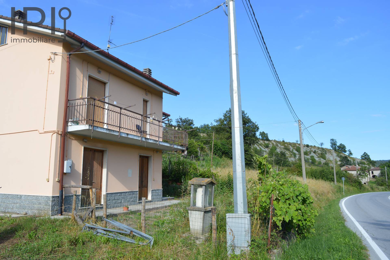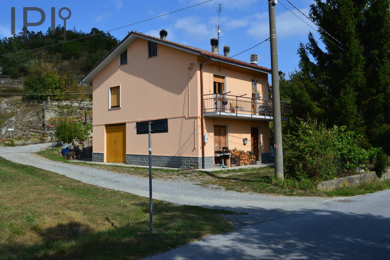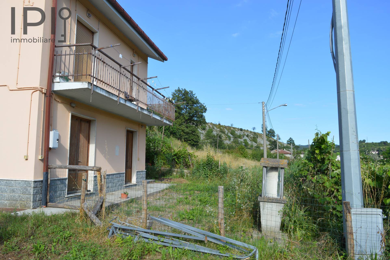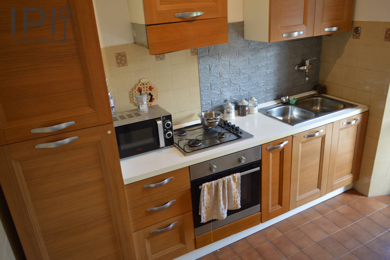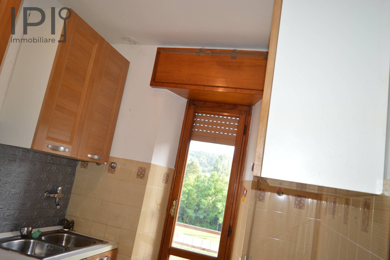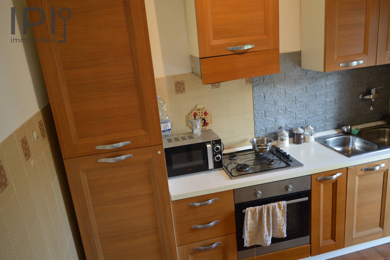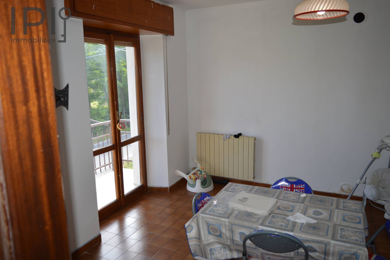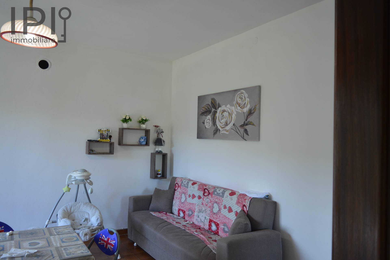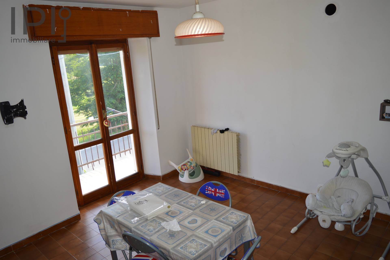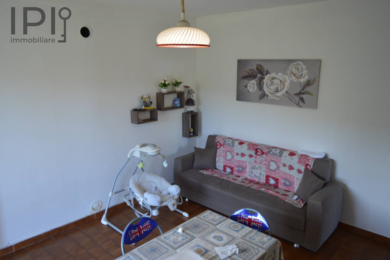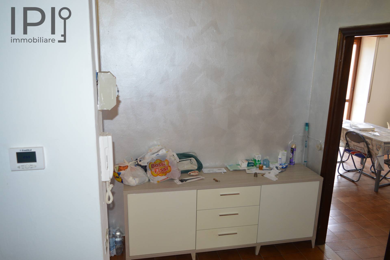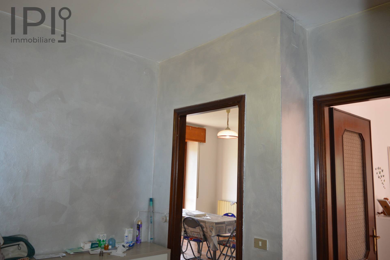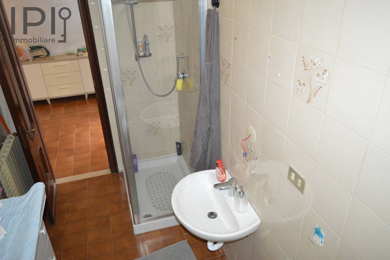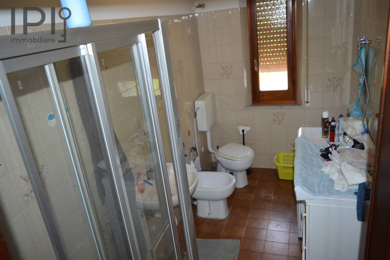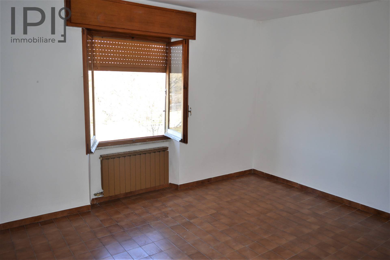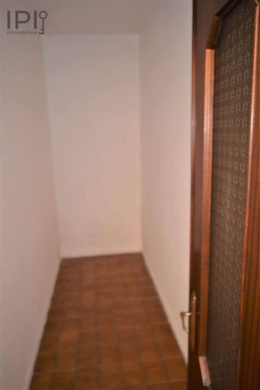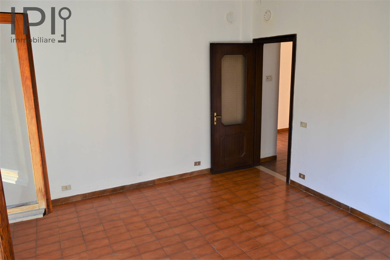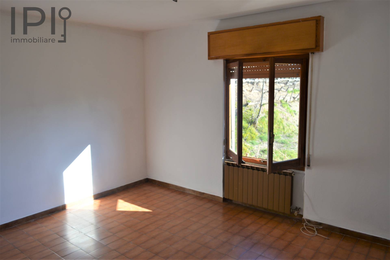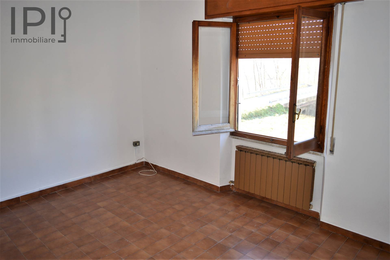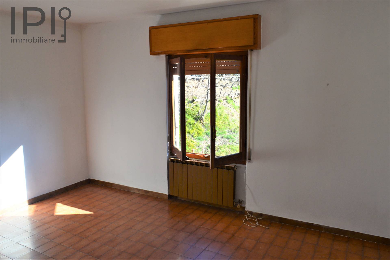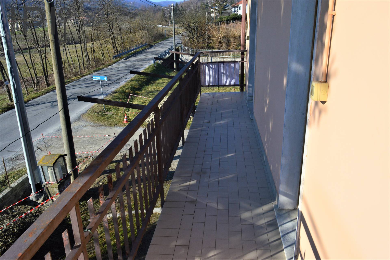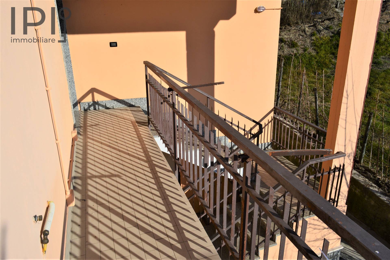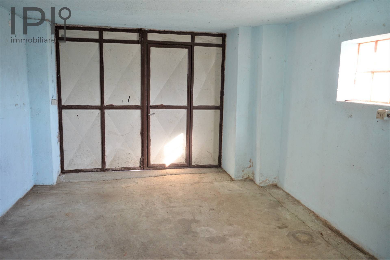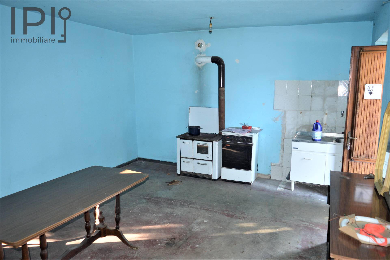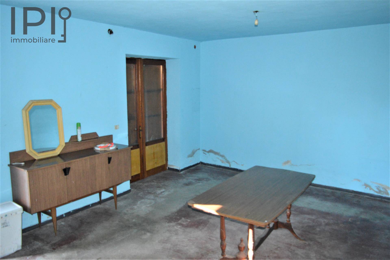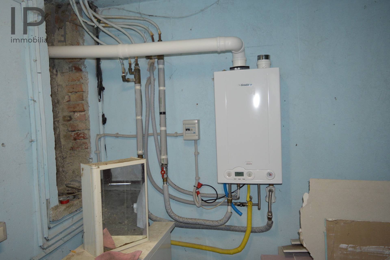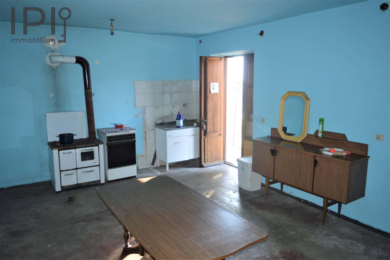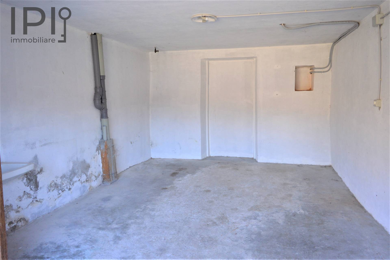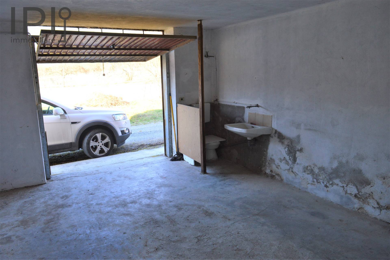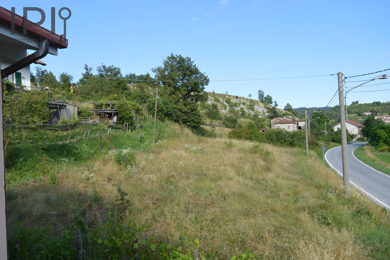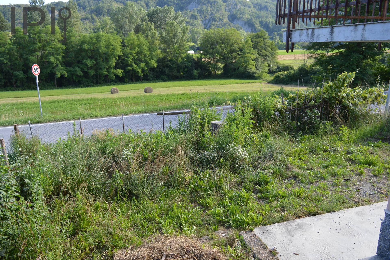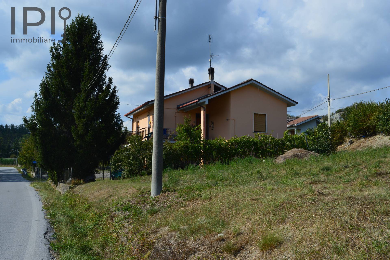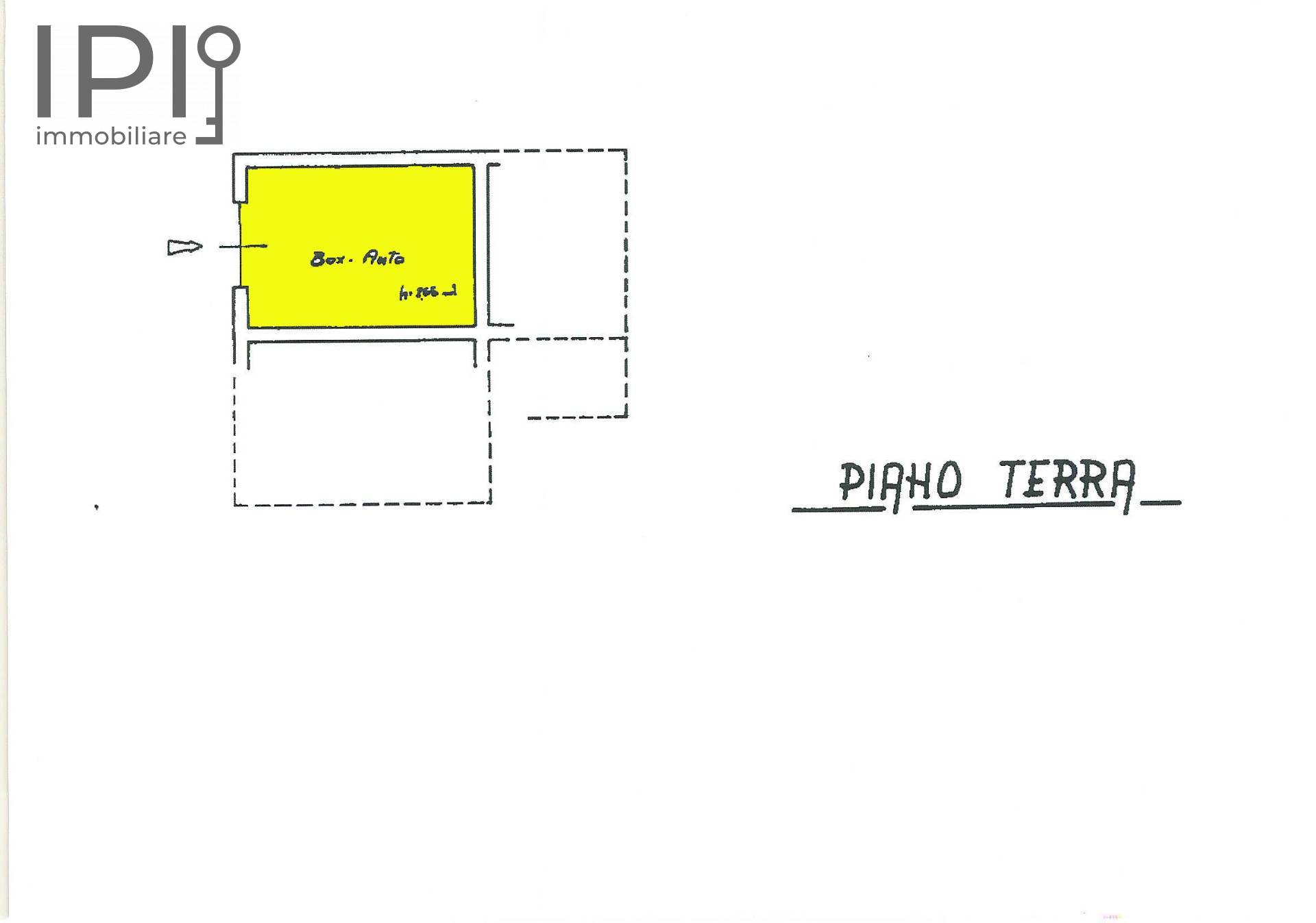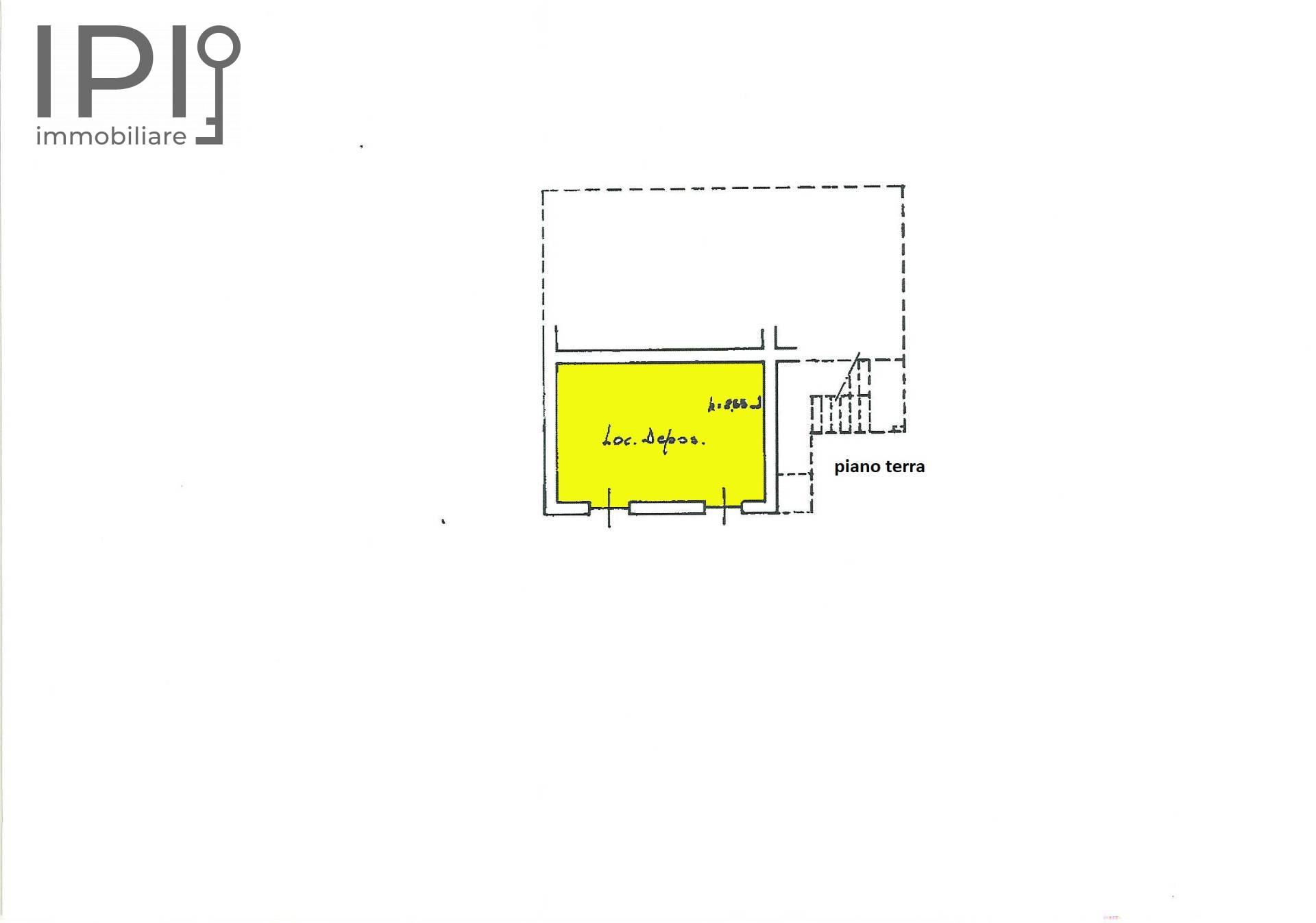Villa / House for sale to Piana Crixia
- Pontevecchio -
 160 square meters
160 square meters 1 Bathrooms
1 Bathrooms 7 Rooms
7 Rooms Garden
GardenLigurian Langhe, Piana Crixia in the heart of the Ligurian regional park, less than thirty minutes from the sea, 50 minutes from Alba and the area of the great Italian red wines, 25 minutes from the spa town of Acqui Terme, in a private but not isolated position, very convenient to services that can be reached on foot, beautiful villa structured on two floors with large surrounding appurtenant land that is well exploitable and flat. The house is located a short distance from the provincial road that connects it to the Piedmontese Langhe and is absolutely free of traffic and not frequented by heavy vehicles, built in masonry, it has a large garage on the ground floor, a new boiler room and another large room which could become a nice rumpus room. External staircase for access to the first floor where we find two bedrooms, entrance hall, kitchenette, living room, bathroom and closet. Exploitable attic. Nice corner terrace. 90s finishes with ceramic floors, single-glazed wooden windows, connection to municipal sewerage, methane gas, electricity, municipal water, methane climate control with radiators: boiler and new heating system. The appurtenant land is merged with the house and is 1300 square meters of garden, vegetable patch, flat arable land. Structure in order, habitable immediately.
Energy Label
glnr EP: 346.45 kwh/m²
Dett
Dett
Dett











