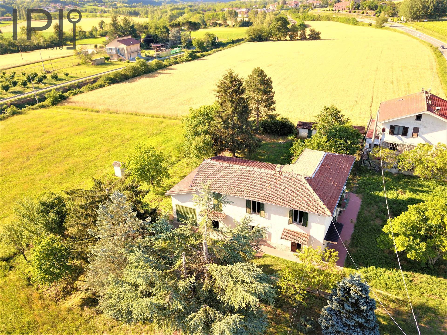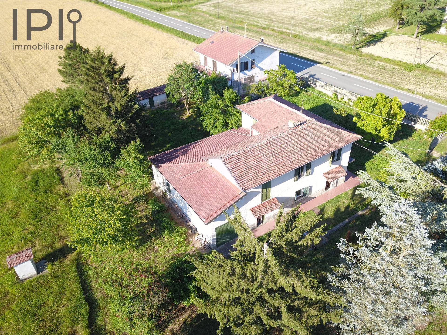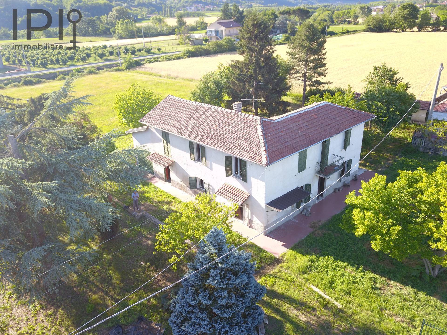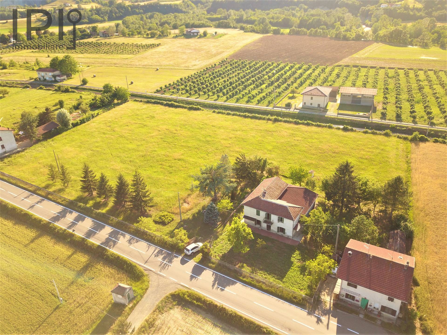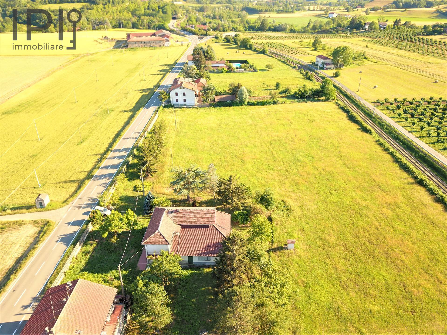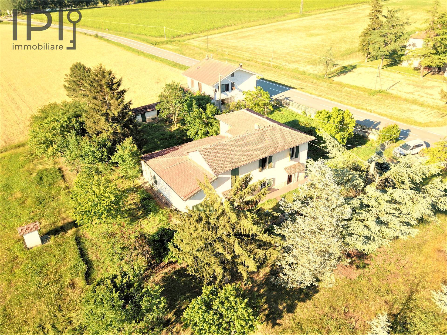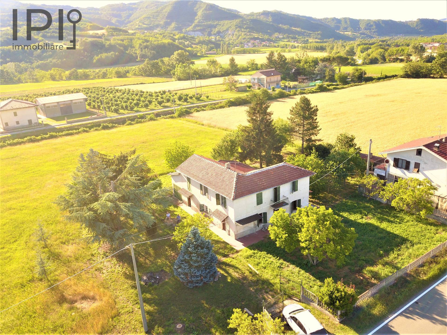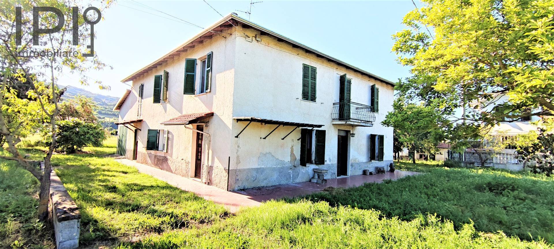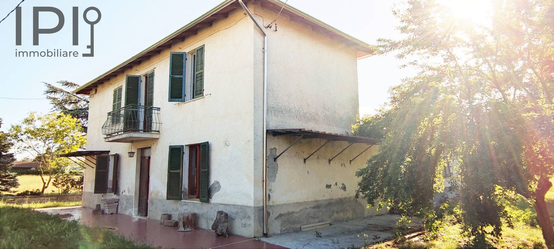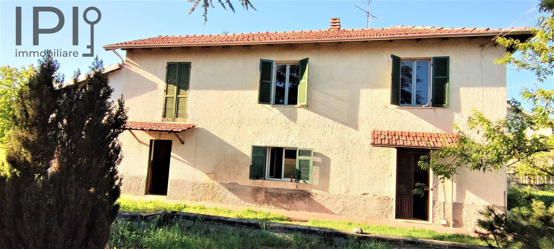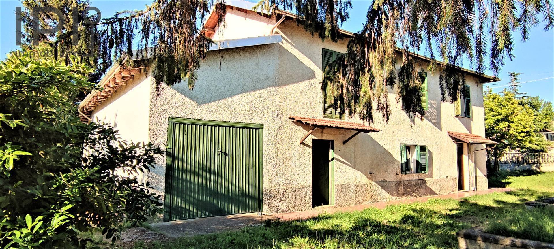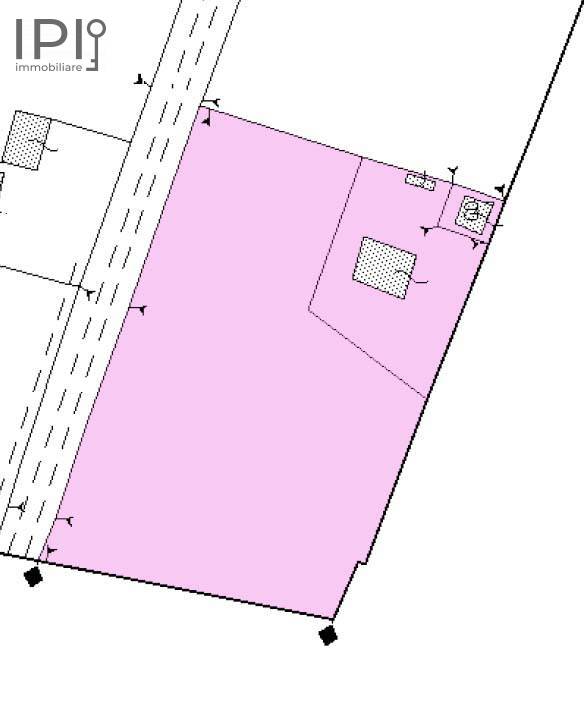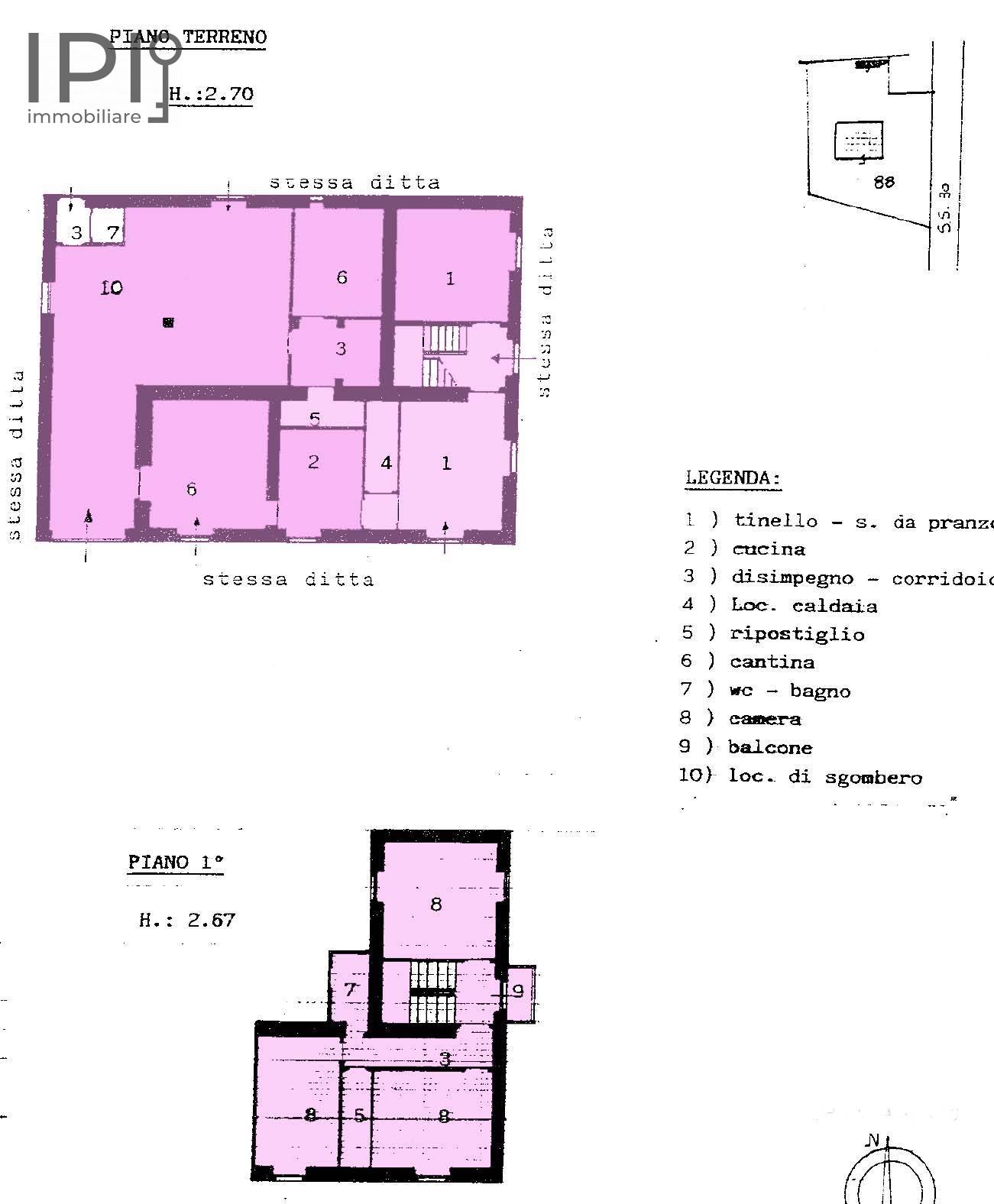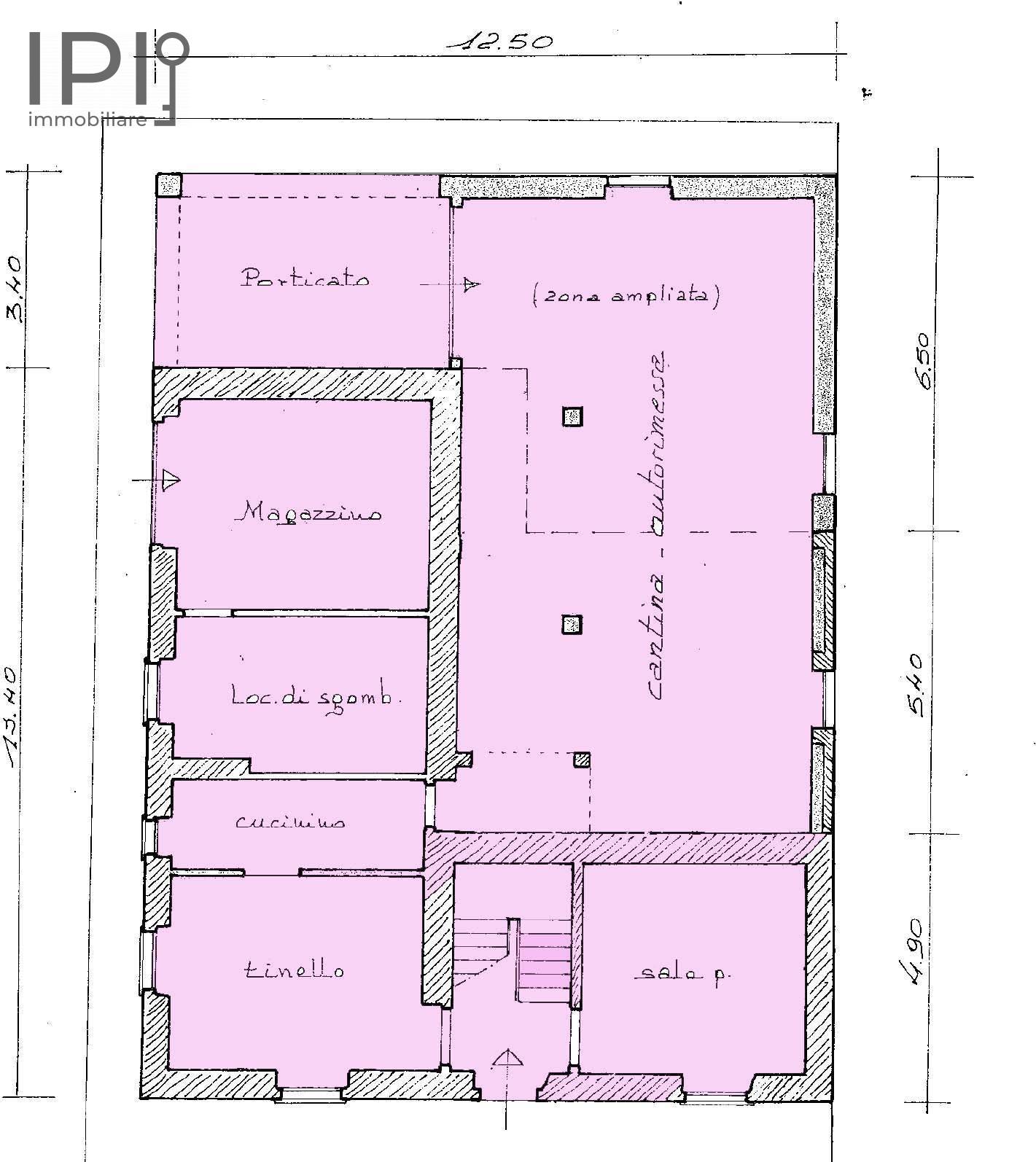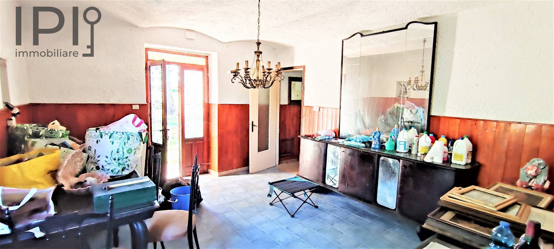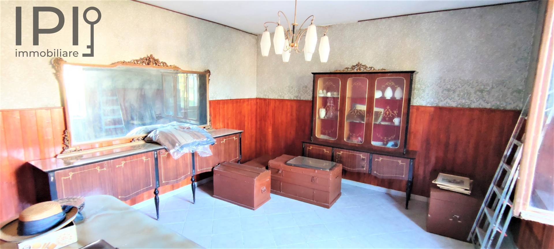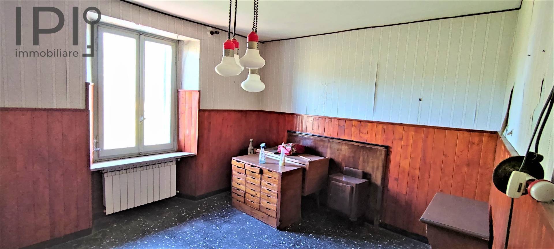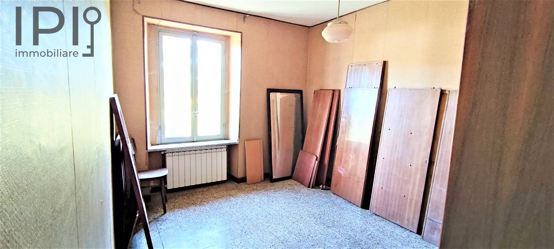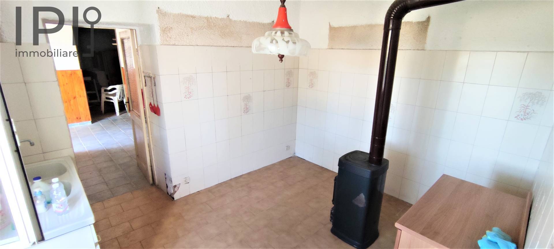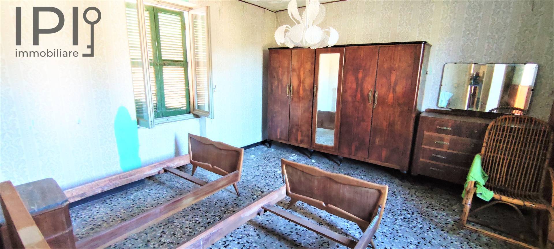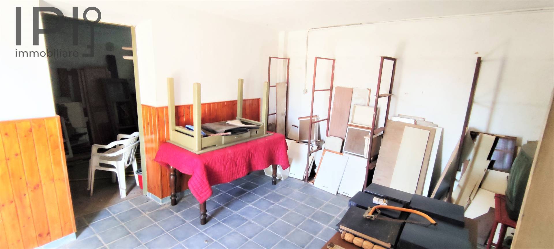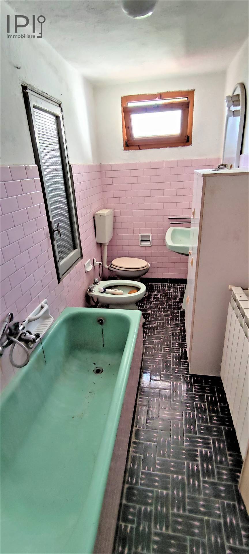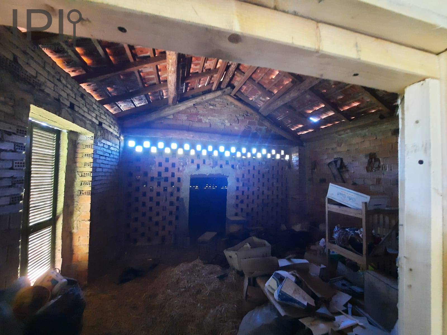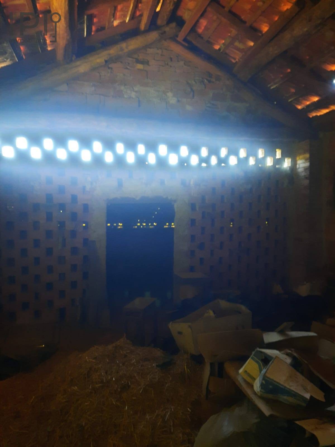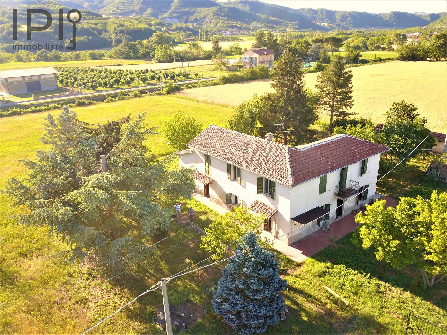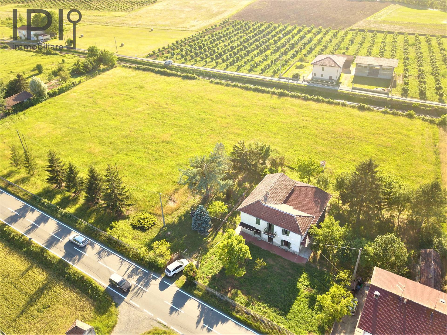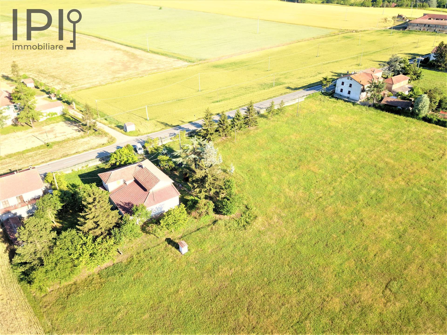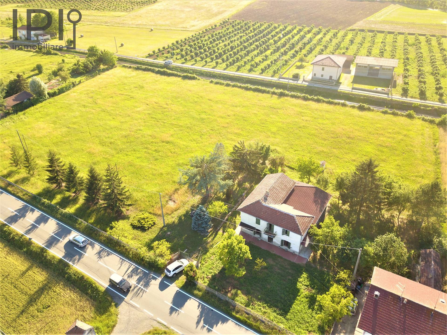House for sale to Mombaldone
 340 square meters
340 square meters 1 Bathrooms
1 Bathrooms 8 Rooms
8 Rooms Garden
GardenMontechiaro D'Acqui, beautiful House in the middle of the countryside of the Bormida Valley. The House, which measures approximately 340 sqm, is surrounded by 12,000 sqm of land, all flat, in one single body. Access is directly from the provincial road. The spa town of Acqui Terme can be reached in 15 minutes and the beaches of Liguria in 50, the areas of the great wines of Asti in 30 minutes. The property consists of a big House surrounded by tall trees and a garden and a service building with an oven and tool shed.
The main House is structured on two levels with on the ground floor the entrance to the staircase, boiler room, hall, studio, kitchen, living room. Also on the ground floor is a huge room used as a garage, storage room, cellar and tool shed, partly with a slab height of 270 cm and partly at full height up to the roof.
On the first floor three bedrooms, a bathroom, corridor, hallway and small terrace.
The structural part is good, the interior is 1980's with ceramic tiled floors, single glazed wooden window frames.
At the back of the House there is a service building with a wood oven and a tool shed.
The heating system is with oil-fired radiators.
Electricity, telephone, municipal water and two wells.
On the whole the House is very solid but needs to be updated internally, the property in its entirety is absolutely delightful with large, beautiful outdoor spaces . Very suitable for horses or similar.
The centre of the village with all services can be reached in two minutes by car, Genoa airport in just an hour and Milan airport in two hours.
An opportunity for those who love nature and wide open spaces.
Energy Label
glnr EP: 365.27 kwh/m³
Dett
Dett
Dett
Dett











