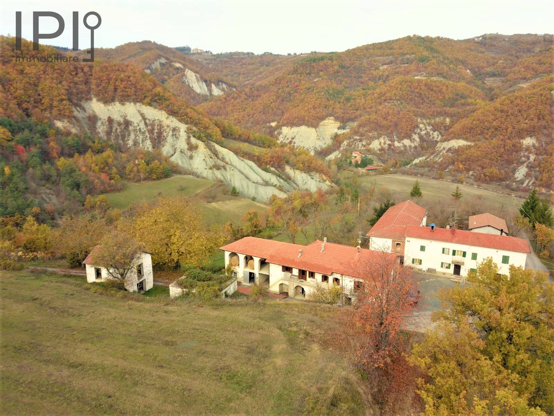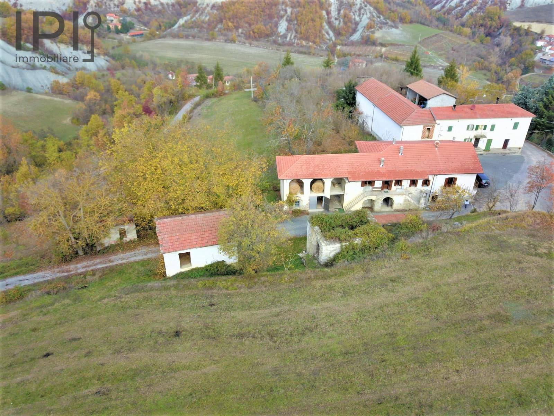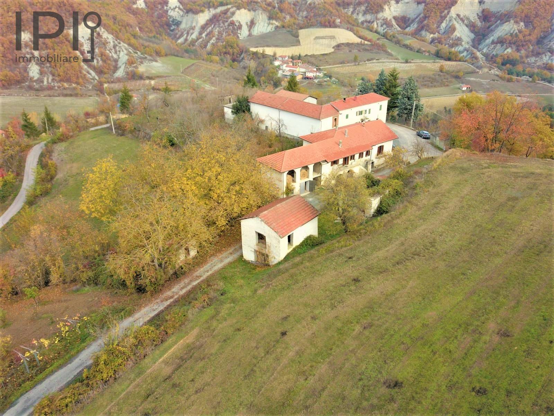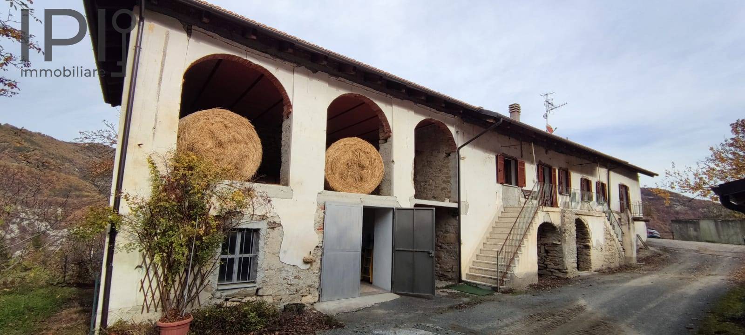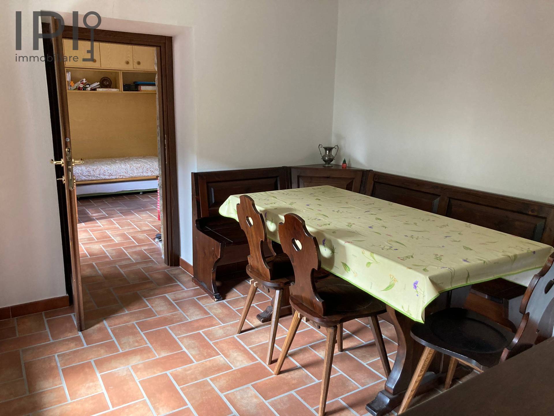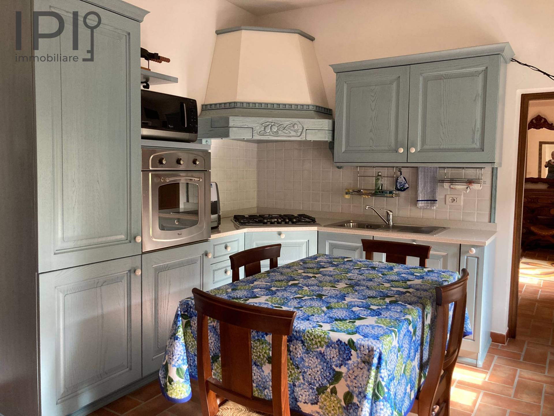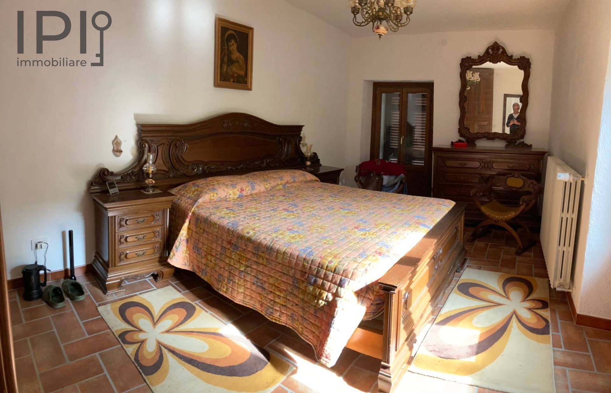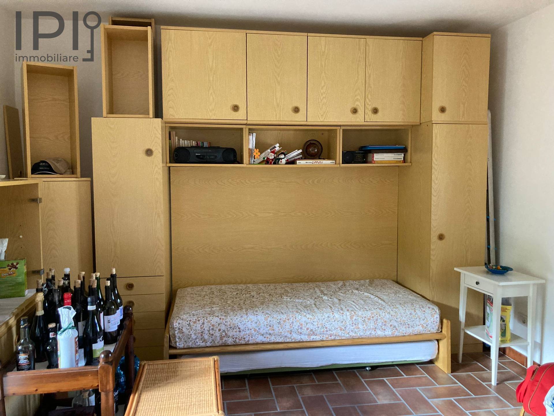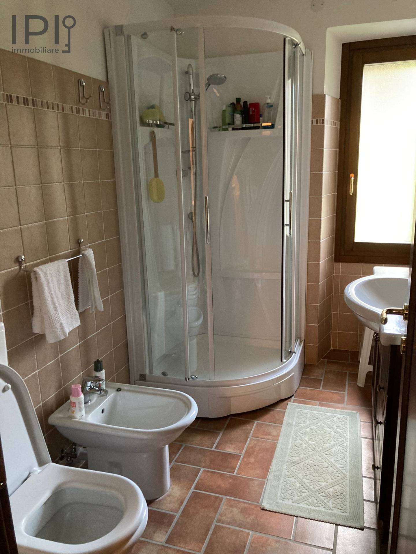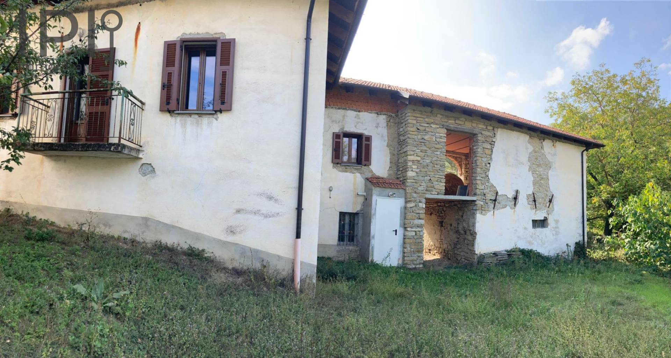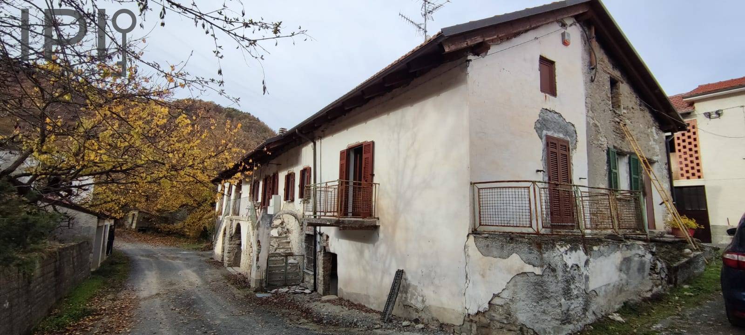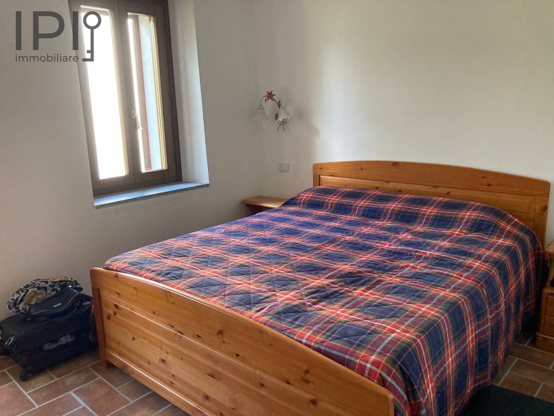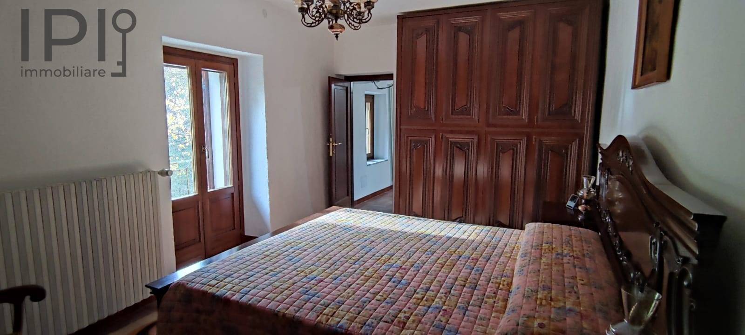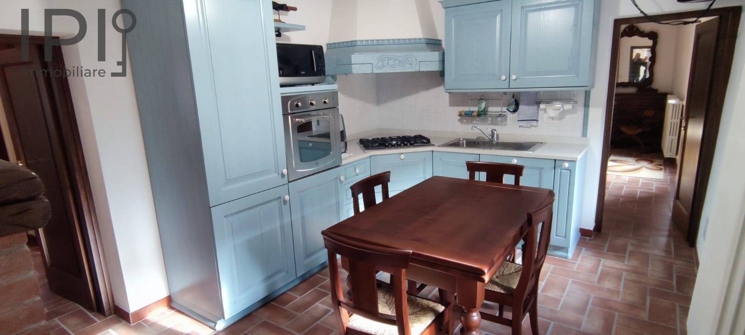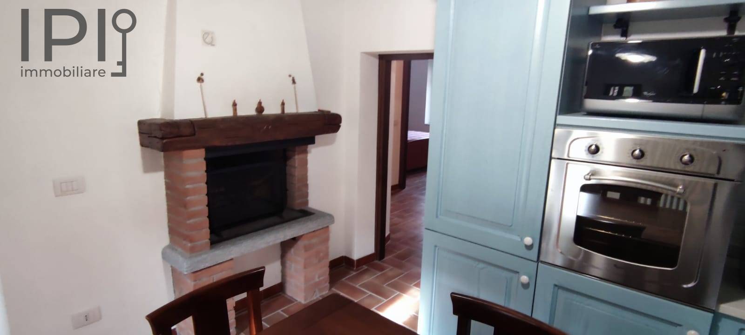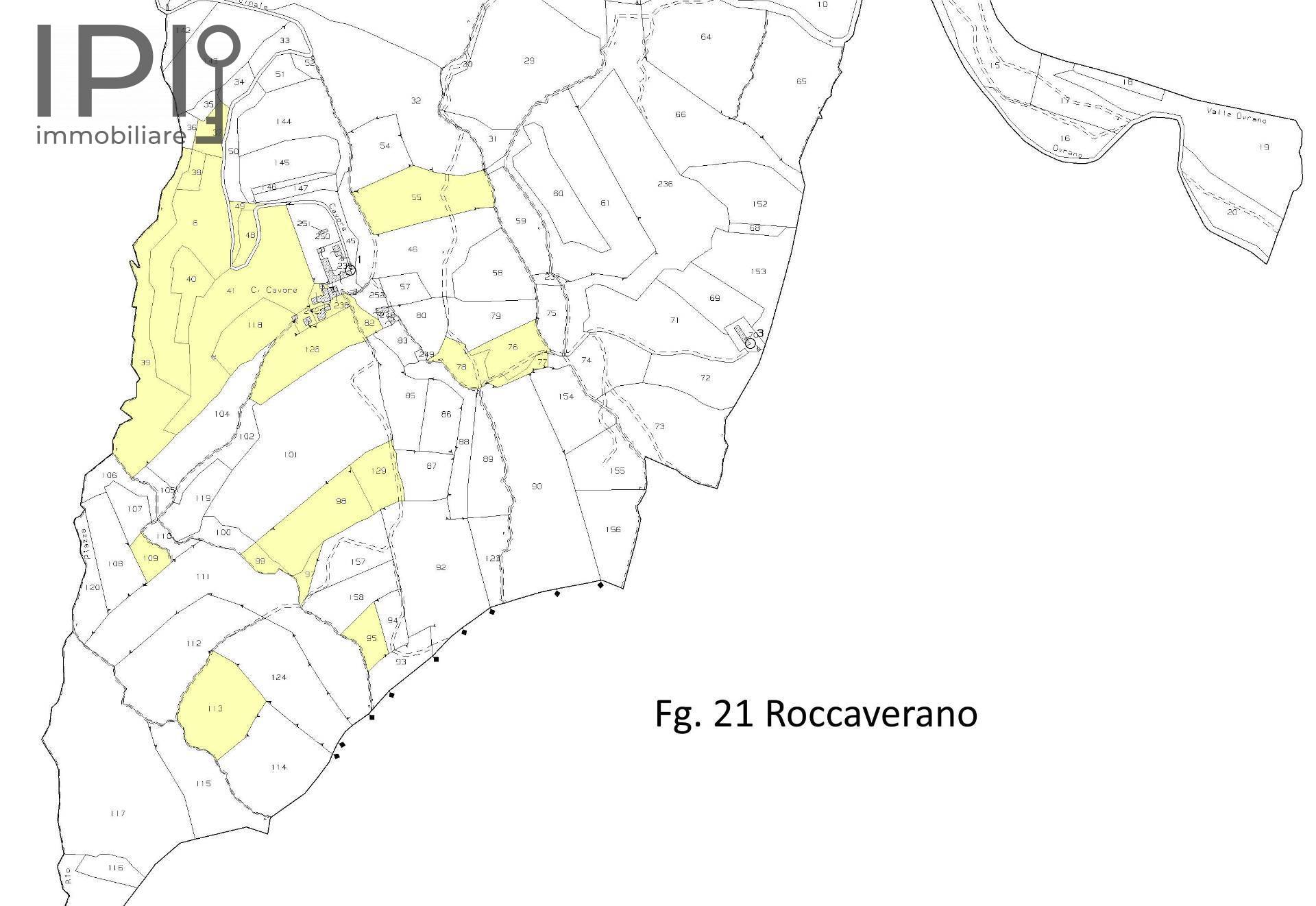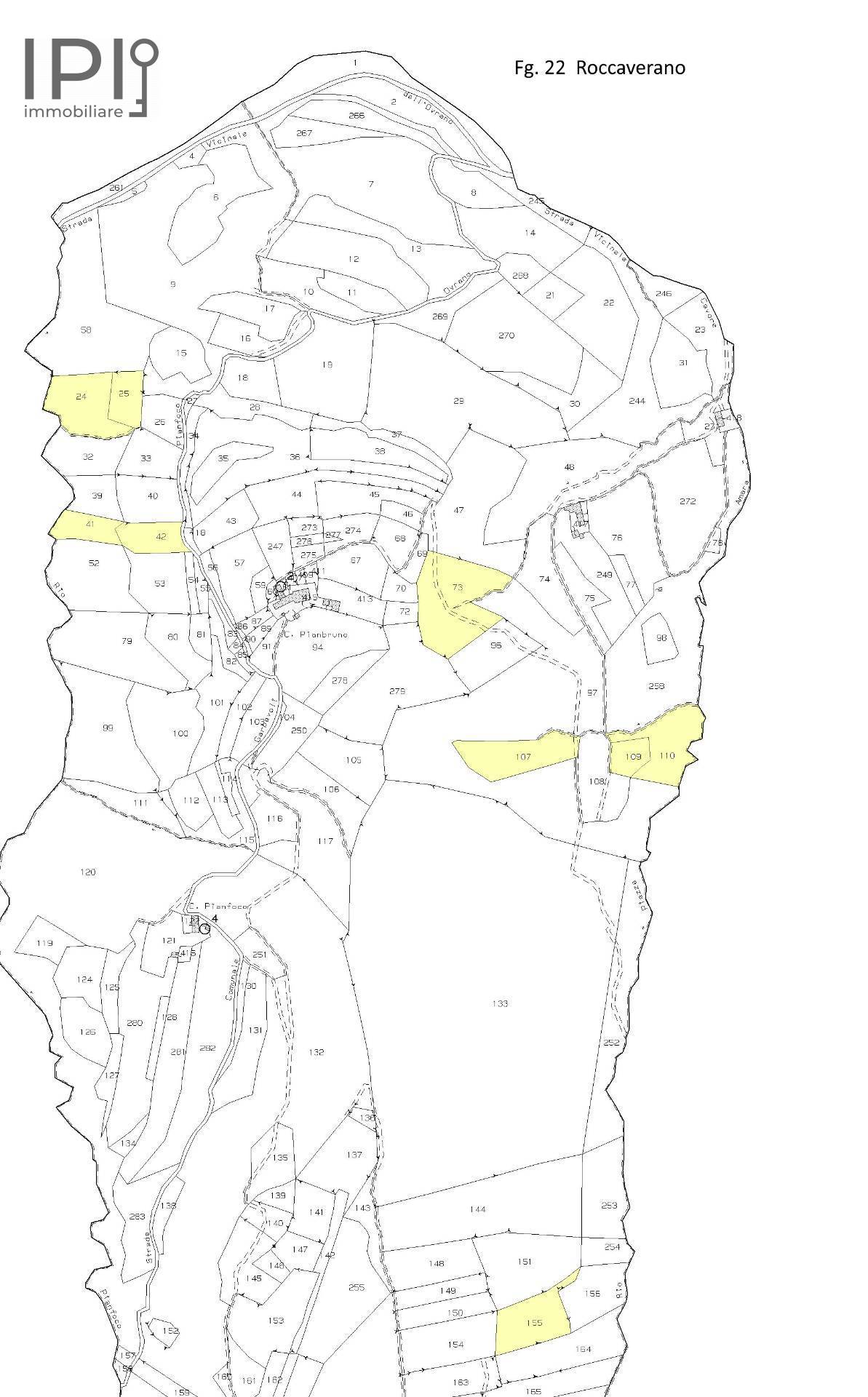Farmhouse / Estate - Semi-detached for sale to Roccaverano
- Ourano -
 350 square meters
350 square meters 2 Bathrooms
2 Bathrooms 8 Rooms
8 Rooms Garden
GardenBetween the Langhe and Monferrato, immersed in nature, we propose a semi-detached farmhouse that can be treated as an independent solution with great privacy and served by access from an asphalted road.
The property, surrounded by approximately 90,000 sqm of land, partly arable and partly woodland, not all in one plot, consists of several buildings.
The first, with the residential part, is on 2 levels.
On the ground floor we have a series of rooms for storage and clearing, boiler room, cellar. On the first floor, with access via an external staircase, we have the living area, which has been tastefully renovated and consists of an entrance hall/living room, kitchen, 4 bedrooms, one of which is very large and could be the main living room, and 2 bathrooms of excellent workmanship.
Similarly terracotta-tiled floors, wood-burning fireplace, double-glazed wooden windows, heating with both LPG boiler and wood-burning boiler with reversed fire.
On the front of the house, across the small road that ends shortly after the buildings, another warehouse building on 2 levels.
Particular attention deserves the part that was once a stable and barn, which, restored, could become a beautiful residential part for accommodation use.
All the buildings are in original Langa stone, only the plaster needs to be removed.
Roofs in good condition, installations in perfect working order.
Communal water, electricity, imhoff tank.
Energy Label
glnr EP: 300.00 kwh/m²
Dett
Dett
Dett
Dett











