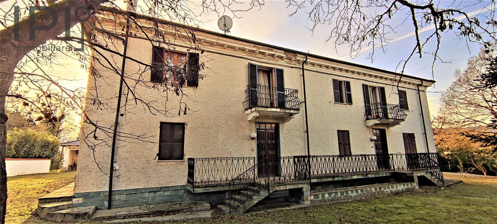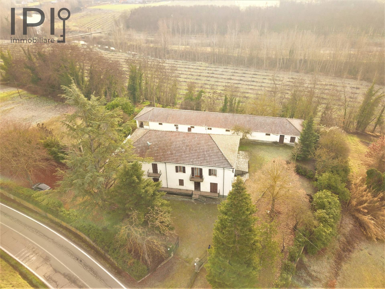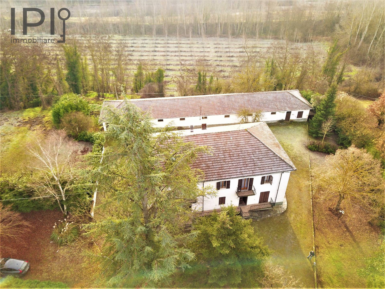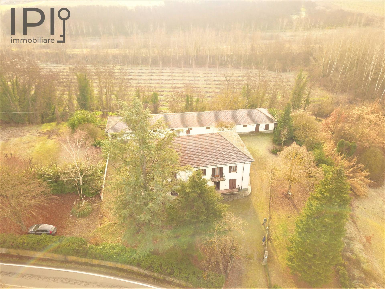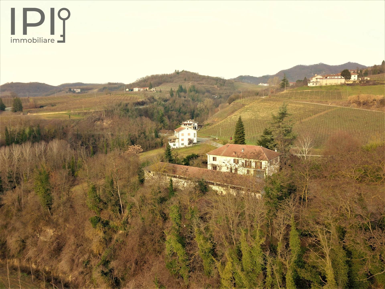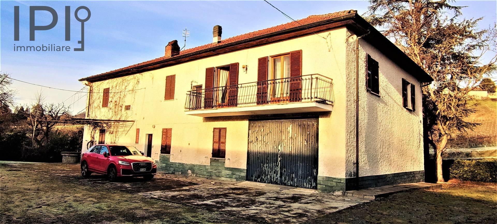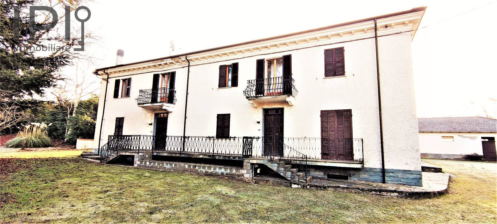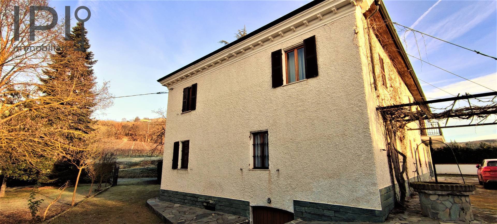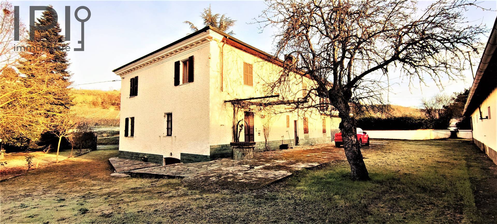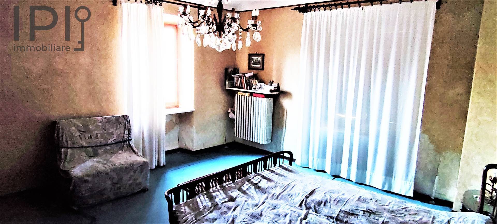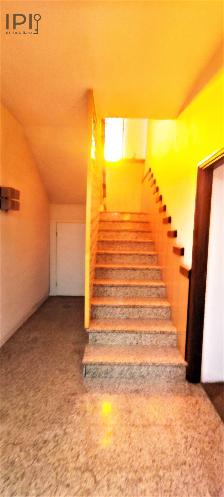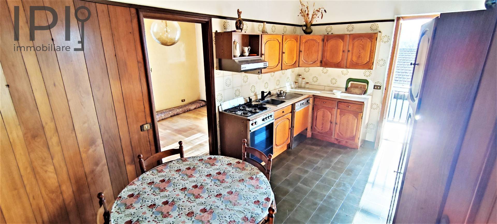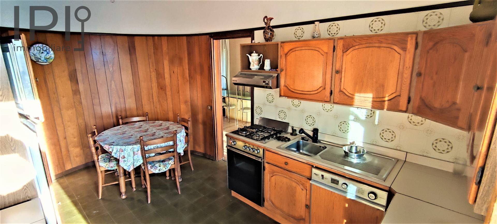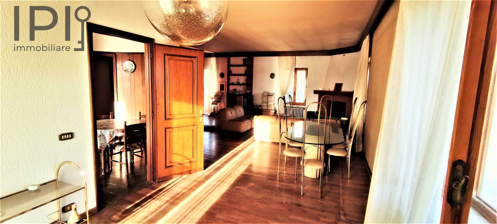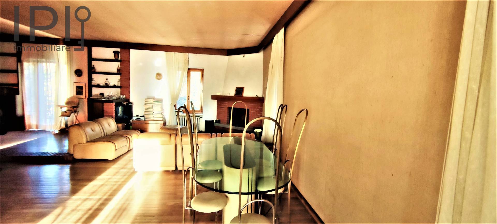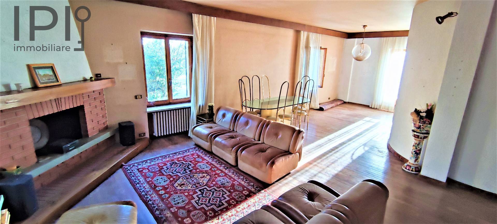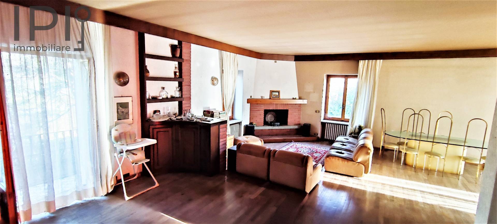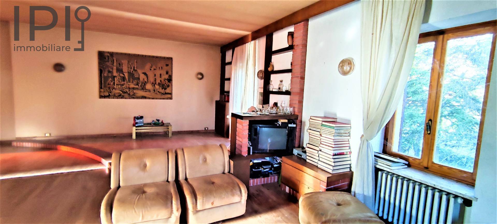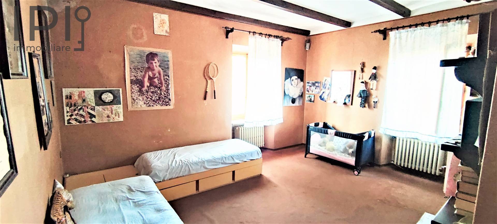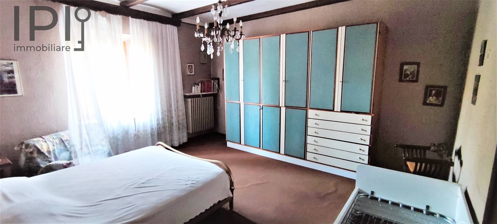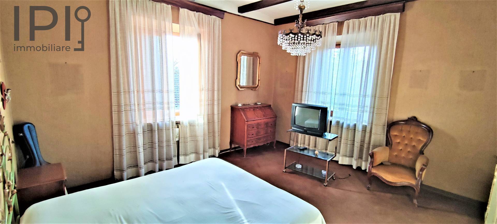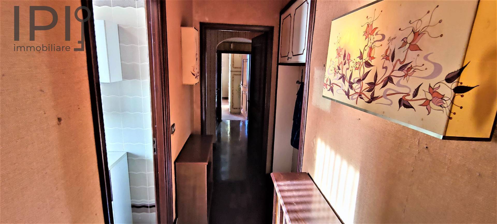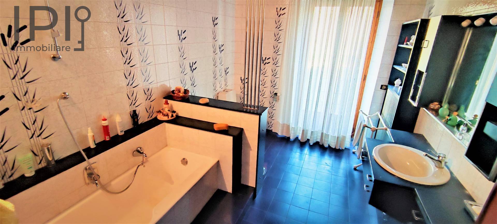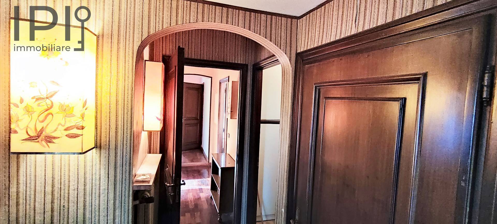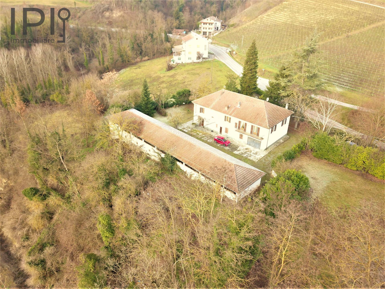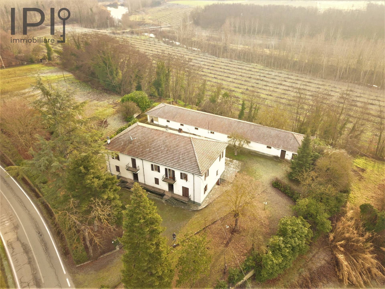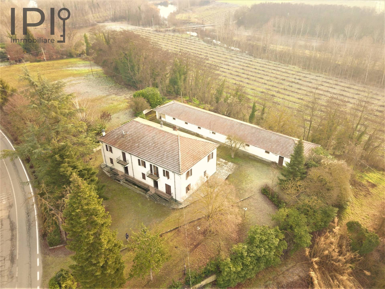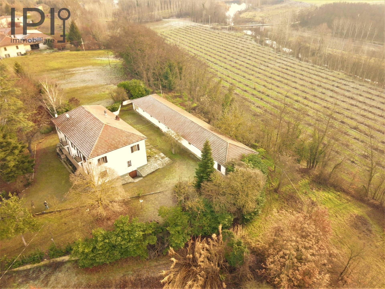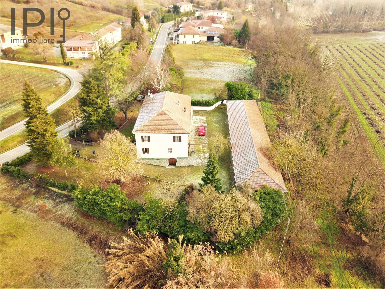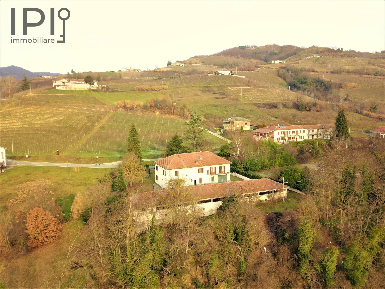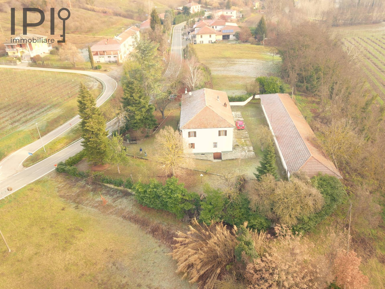Villa / House for sale to Sessame
 650 square meters
650 square meters 3 Bathrooms
3 Bathrooms 10 Rooms
10 Rooms Garden
GardenLanghe Astigiane, detached two-family villa in Sessame with large surrounding park and land of over 20,000 square meters.
Overlooking the provincial road, it has access from an electric gate and is spread over three floors.
In the basement, large map with boiler room. On the ground floor, on the other hand, we find a large garage which can house several cars and an apartment, with 1950s finishes, to be restored, which consists of kitchen, dining room, living room, bedroom, bathroom.
Also on the ground floor is a nobler entrance with a small living room with fireplace. From here the access staircase to the first floor where we find an apartment that occupies the entire surface of the house with spacious and bright rooms. Three large bedrooms, two bathrooms, a dressing room, a large living room with fireplace and kitchen.
This last apartment underwent its last renovation in the 70s and was renovated following the dictates of an interior decorator with valuable architectural details.
The finishes are absolutely quality although dated. Single glazed wooden windows, oil central heating with radiators. Wooden doors. Mixed floors in stoneware, terracotta, parquet.
Access via internal staircase to the attic, rustic, with useful heights for clearing or a small studio but which allow easy maintenance of the roof. The roof appears to be in excellent condition.
On the front of the house we find a large warehouse, a former stable that should be partially demolished to broaden the view a bit.
Water, electricity, methane and connection to the sewerage.
Energy Label
glnr EP: 300.00 kwh/m²
Dett
Dett
Dett
Dett











