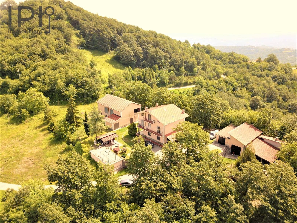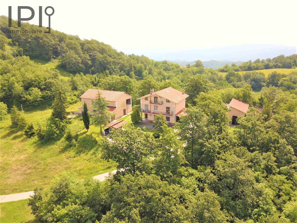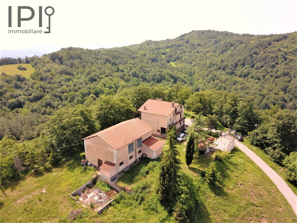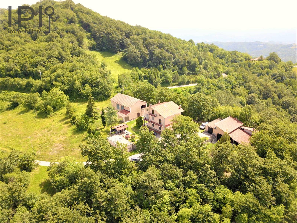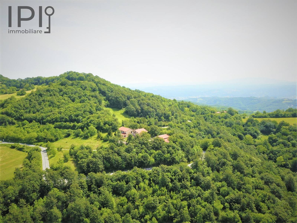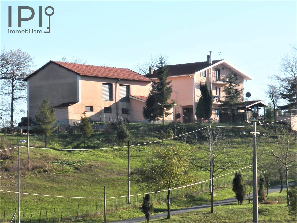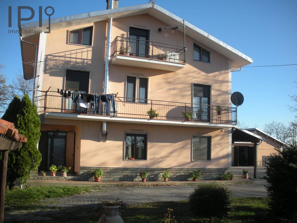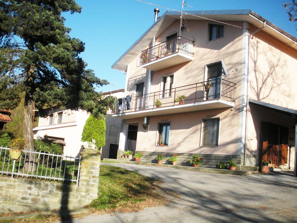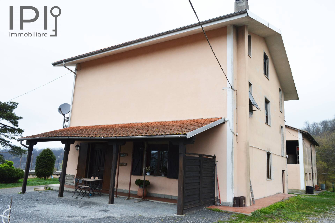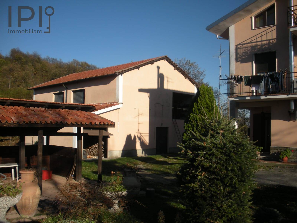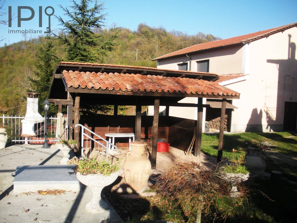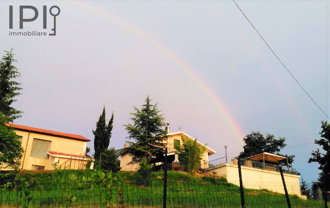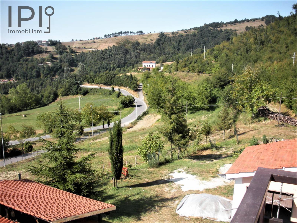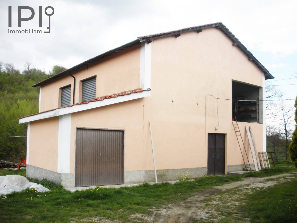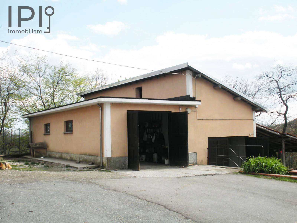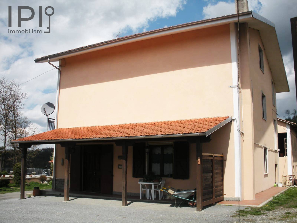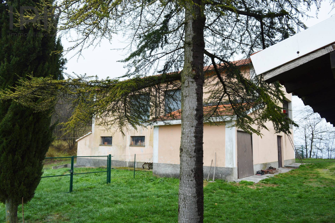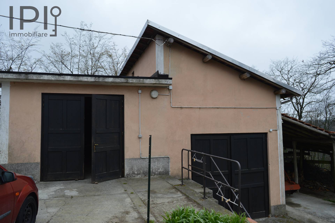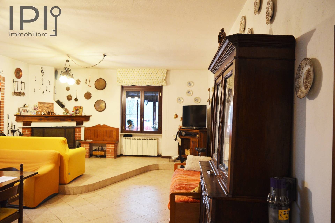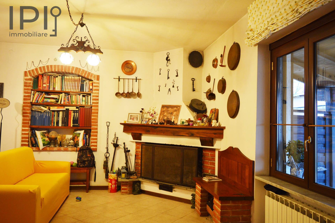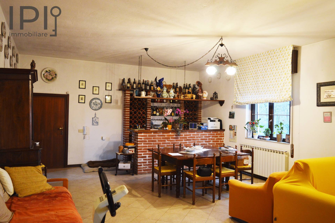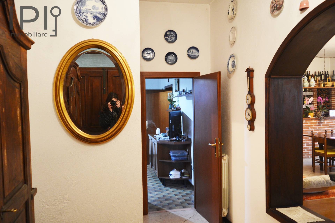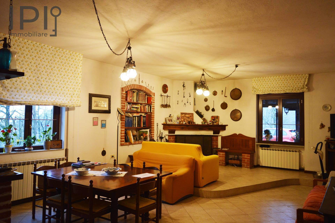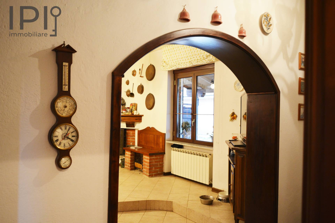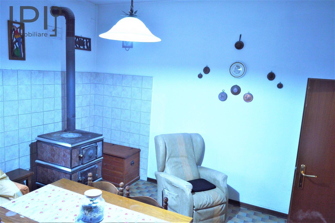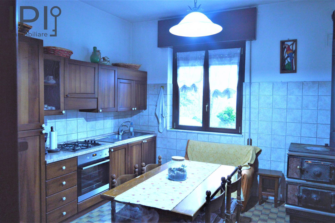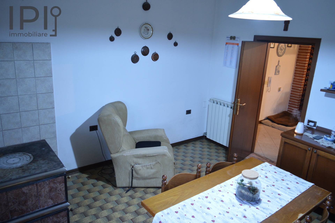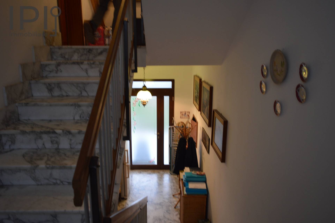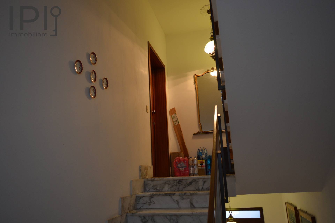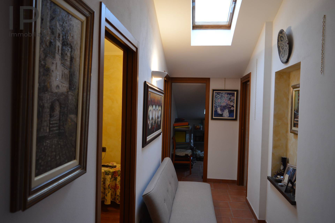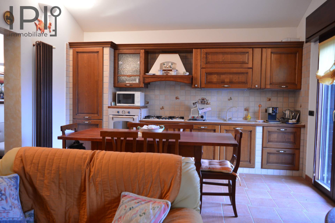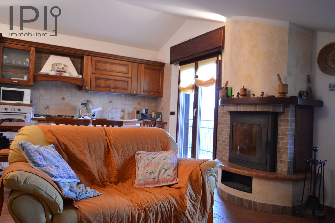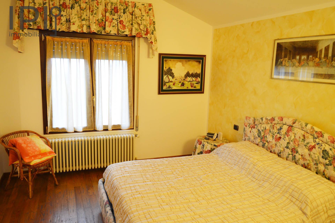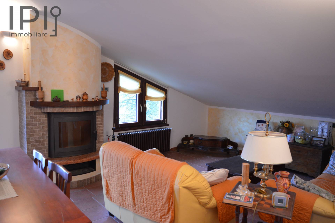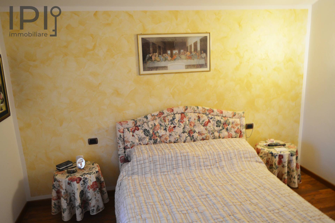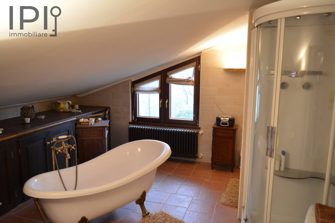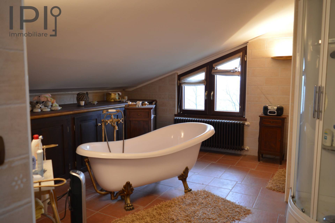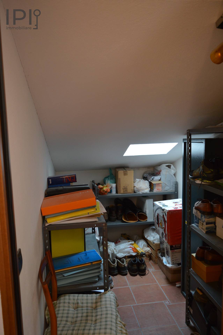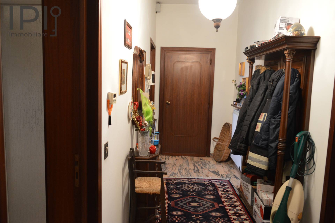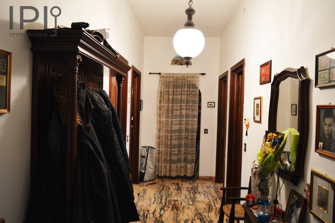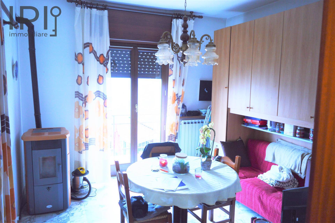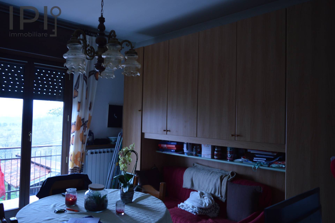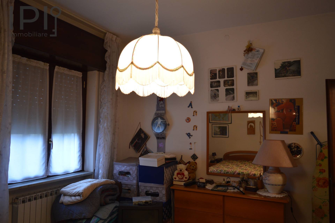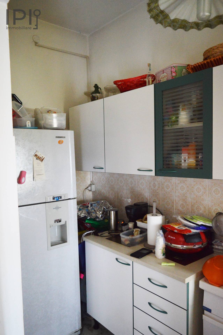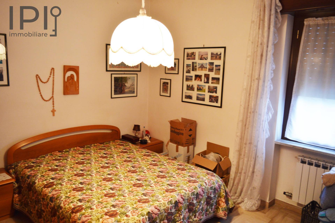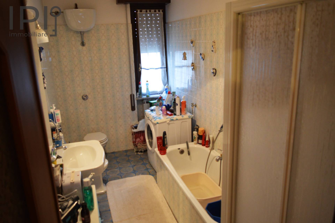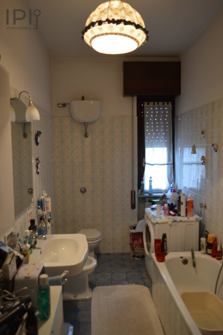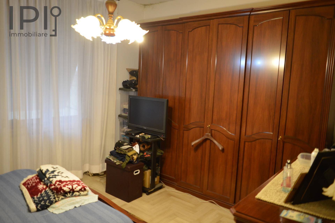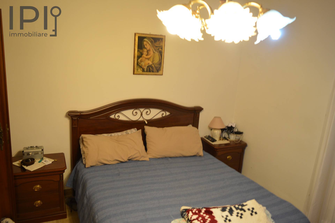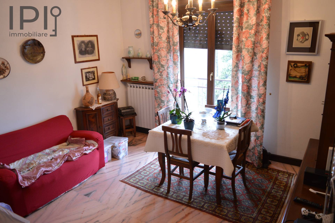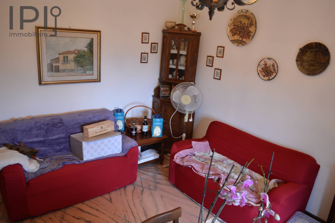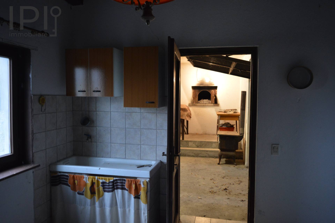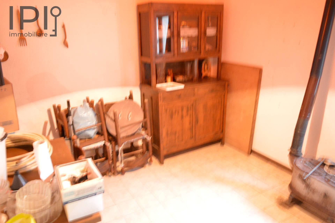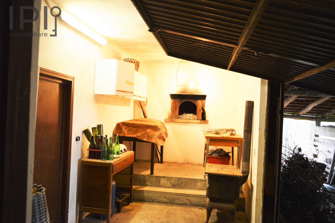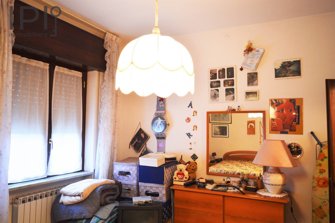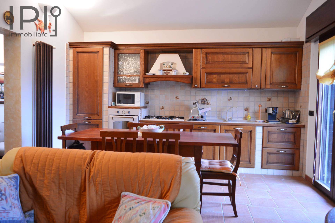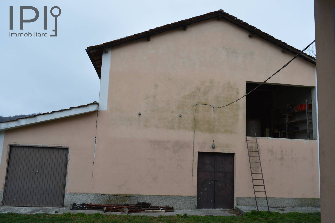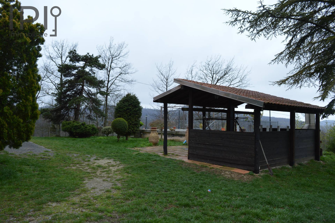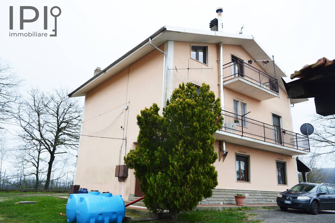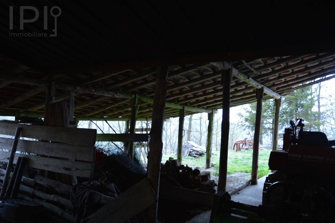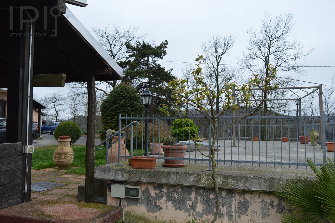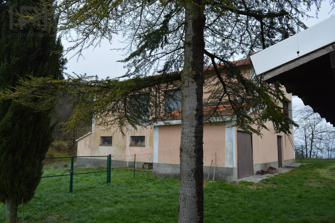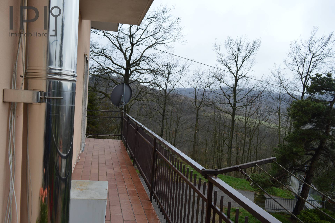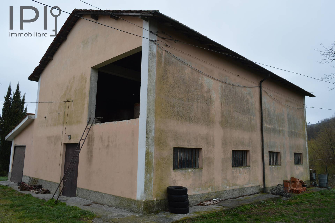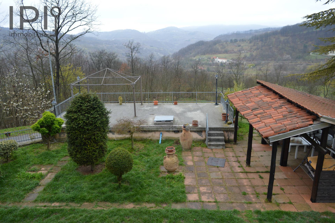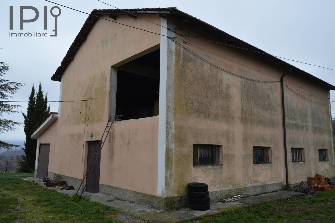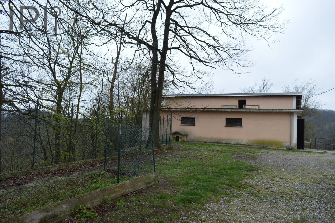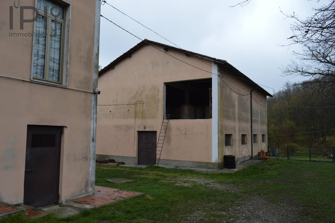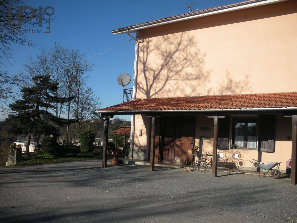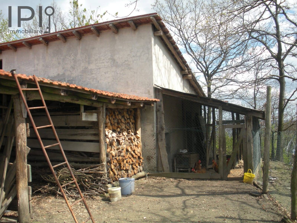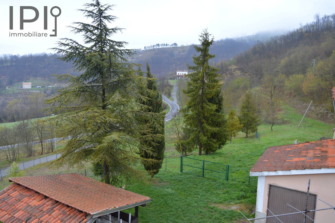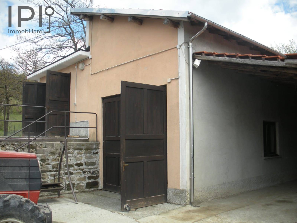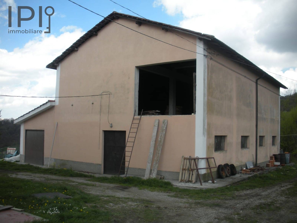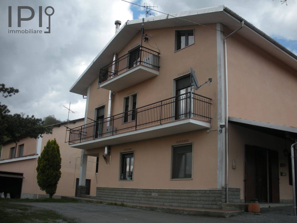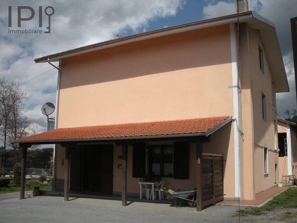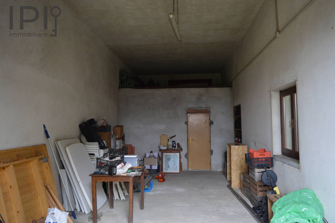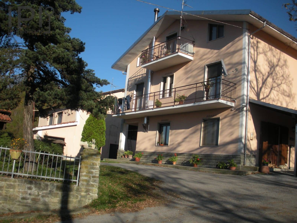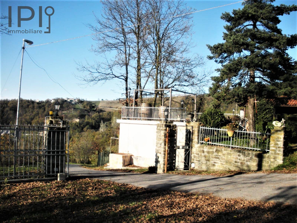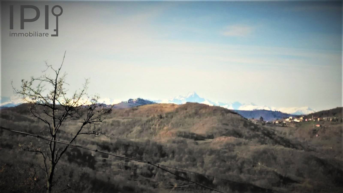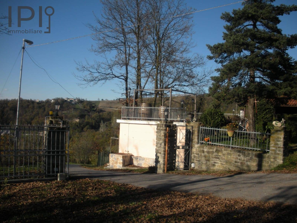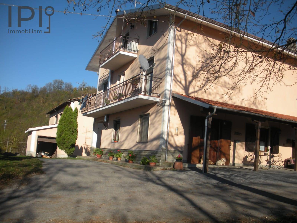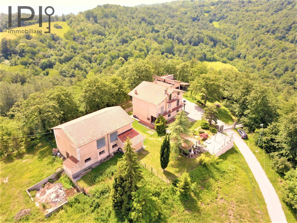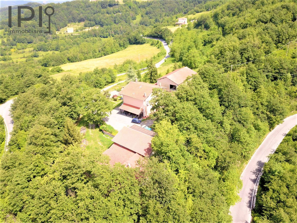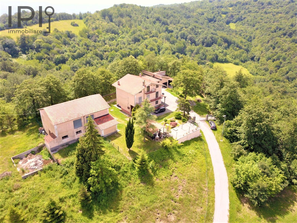Mansion / Manor House for sale to Cairo Montenotte
- Monti -
 600 square meters
600 square meters 3 Bathrooms
3 Bathrooms 14 Rooms
14 Rooms Garden
GardenLigurian Langhe, a few minutes from Cairo Montenotte, but in an area surrounded by nature, with a 360° view of the Alps and hills, 25 minutes from the sea and 60 minutes from the ski slopes, property for Sale consisting of a Villa with 2 apartments (which could become 3), former stable building with barn of a total of 300 square meters, building with 3 masonry boxes, oven, rumpus room and over 3 hectares of land in one body.
The structure, despite being imposing, is discreet and remains in a dominant position, a few meters from the provincial road.
Access via private driveway leading to an automatic gate, which immediately opens onto the part of land dedicated to the garden, with a beautiful outdoor area equipped with a barbecue and a large terrace, recreated from the emerging part of a spring water cistern with a flow rate of 130,000 liters.
The residential villa of about 270 square meters, spread over 3 levels with on the ground floor entrance to a double living room, very nice with a suggestive working fireplace, eat-in kitchen and bathroom with dressing room. Refined and classy finishes with double glazed wood-colored aluminum frames, mosquito nets, anti-intrusion shutters, armored roller shutters, stoneware and terracotta floors.
From the living room access to another entrance on a marble stairwell that leads to the first floor and the attic.
The first apartment is absolutely in order, even if slightly more dated than the other, it consists of a kitchenette with dining area and balcony, 2 large bedrooms, living room with balcony, bathroom with 80s style bathtub + shower, marble floors.
On the top floor we find the attic with exposed roof, but perfectly habitable with entrance on corridor, very nice built-in kitchen, fireplace and terrace; two more bedrooms, one of which with walk-in closet, utility room and oversized bathroom with hydro shower and tub. At this level insulated roof, fine finishes, with terracotta floors, refined details, parquet in the bedrooms.
The fireplace is pellet and wood burning, it produces hot water which also feeds the radiators, but is in any case assisted by the electric boiler. predisposition for air conditioning.
Perfectly habitable with standard systems, heating powered by wood and diesel boiler with separate systems, certified septic tank, anti-intrusion system and spring water, via the coisterna and two other wells. Evaluations are underway for the connection to the municipal aqueduct.
Next to the house, still a stable dominated by a barn for about 150 square meters per floor, with a perfect structure and the possibility, already verified, of making a change of intended use, Additional building for garage (at least 3 cars) with storage divided into two large rooms, with still a shed, chicken coop and further cellar with oven and tavern.
All around 35,000 square meters of land in one body.
Tasteful and suggestive property that can be used both as accommodation, as an agricultural activity, as well as a private residence .. all just a few minutes from Cairo, the sea and the Langhe area of Cortemilia
Energy Label
glnr EP: 565.55 kwh/m²
Dett
Dett
Dett
Dett











