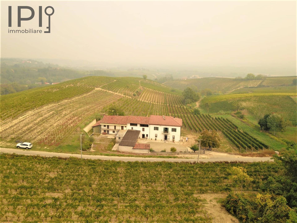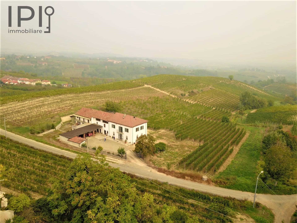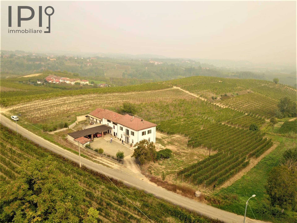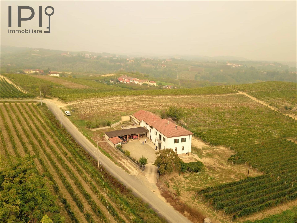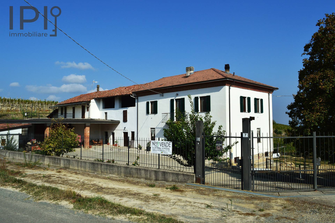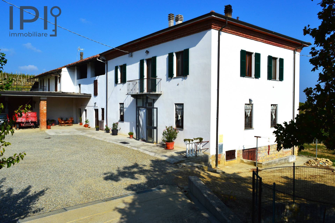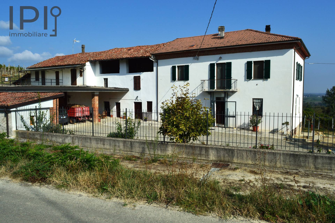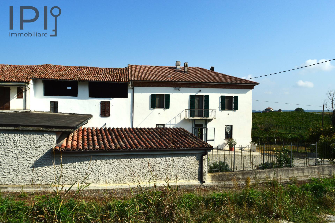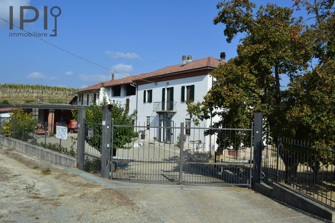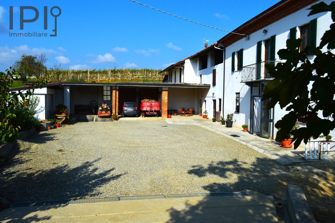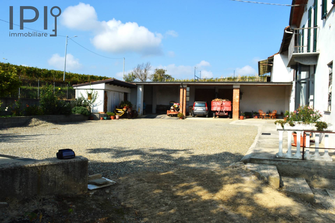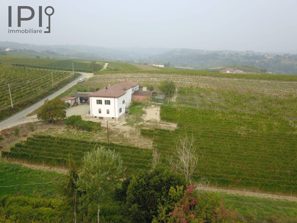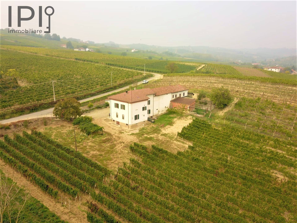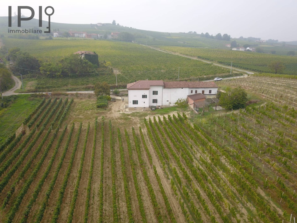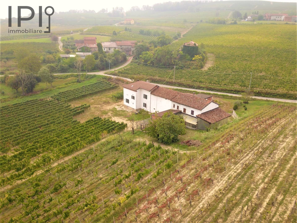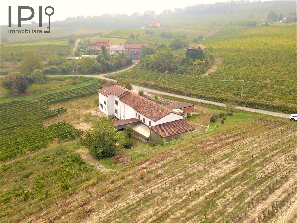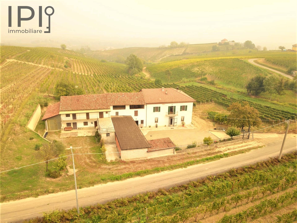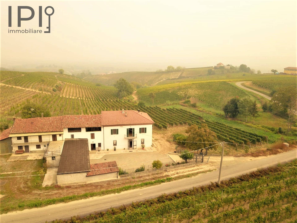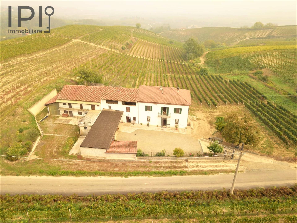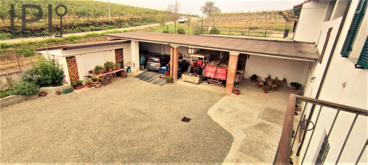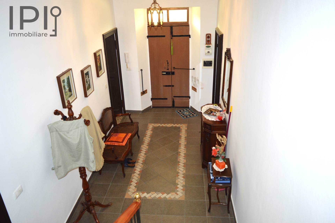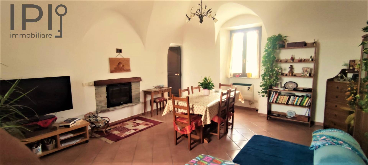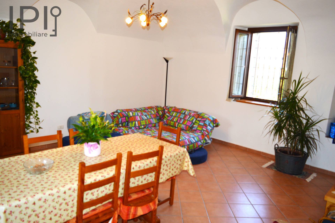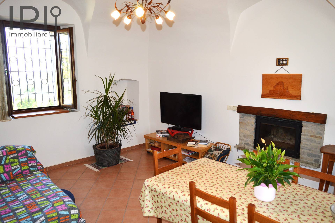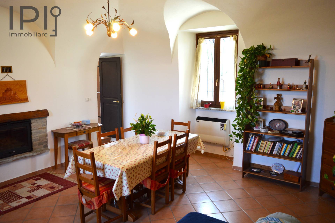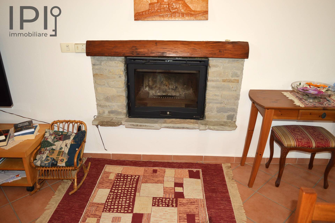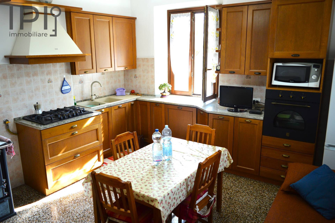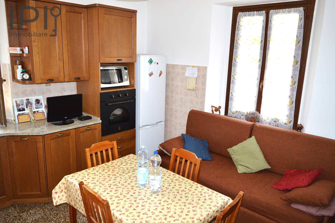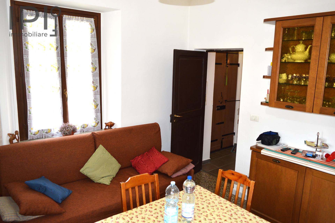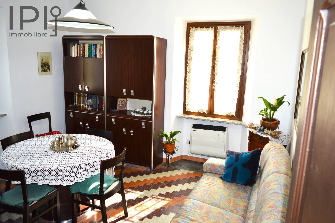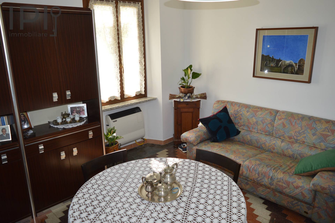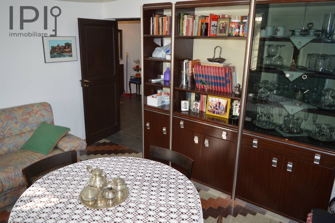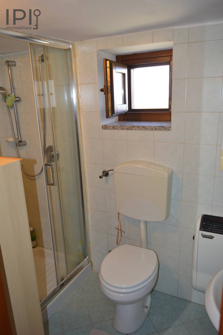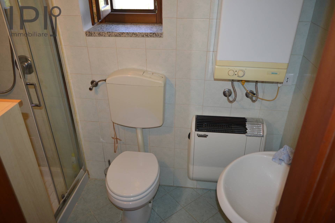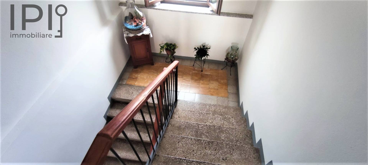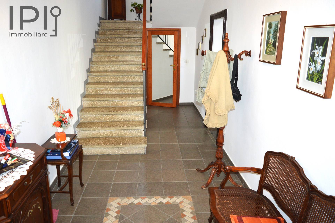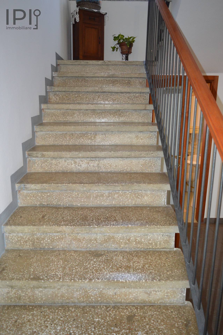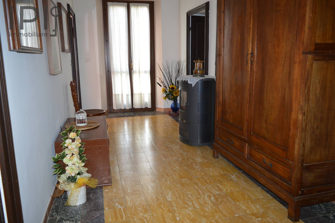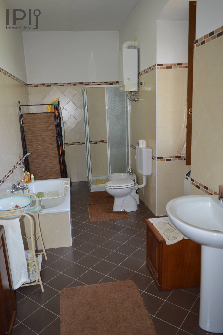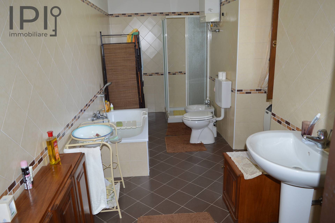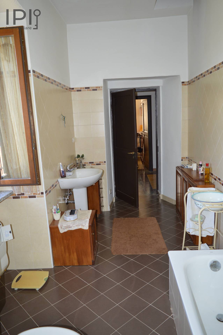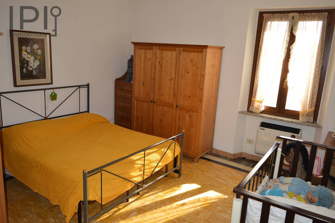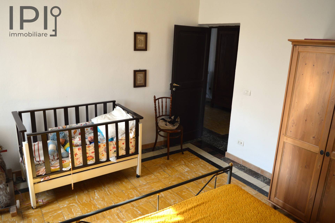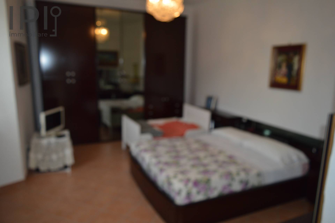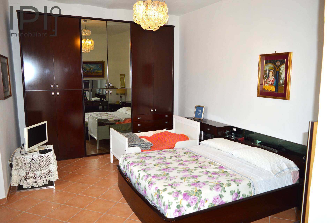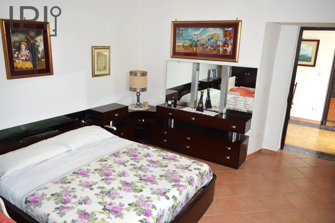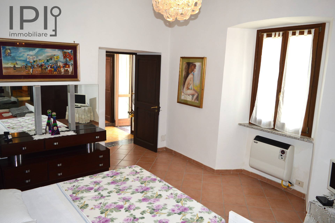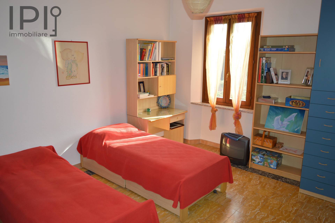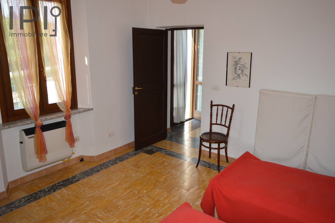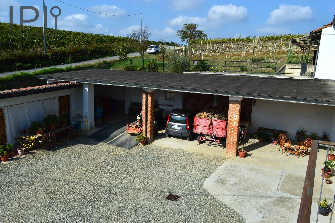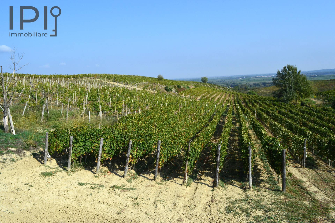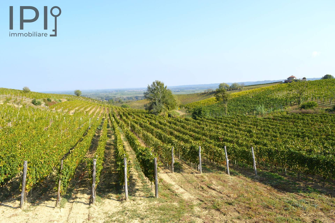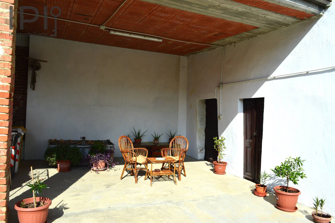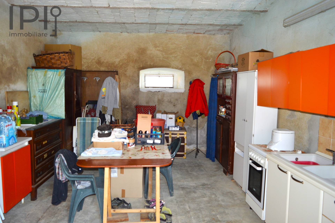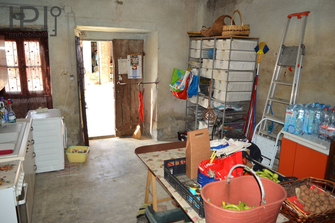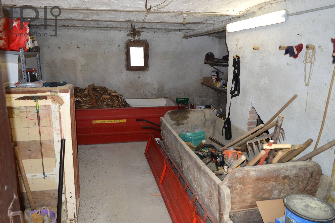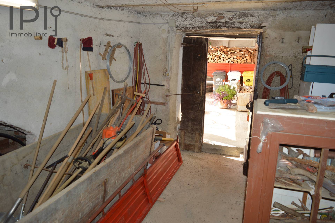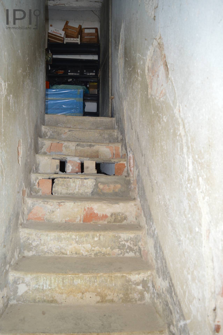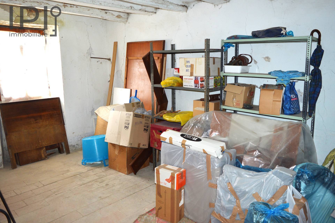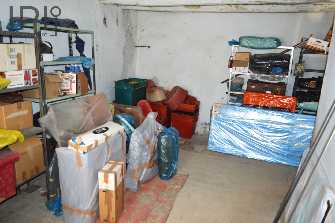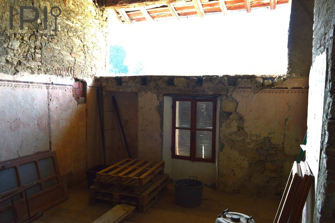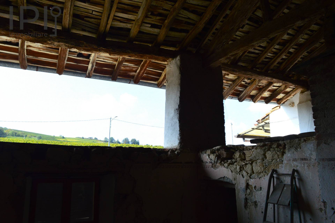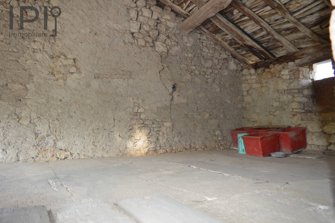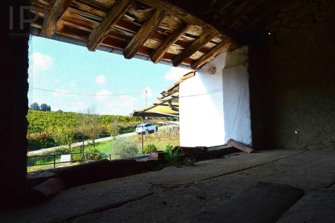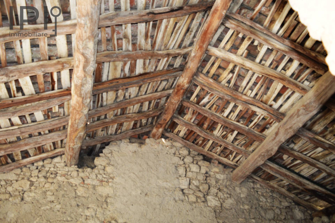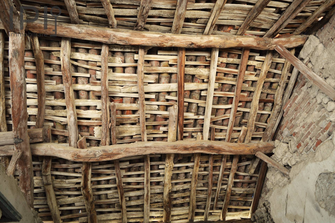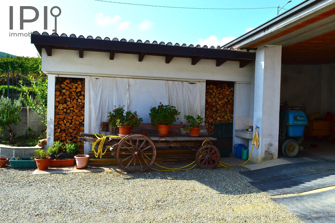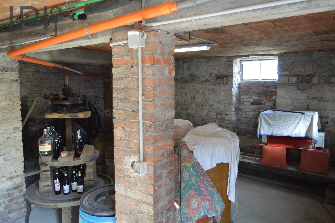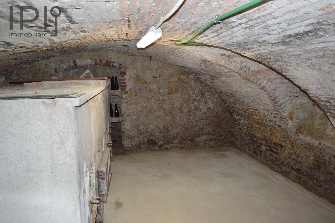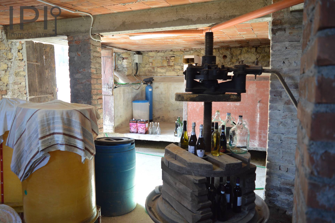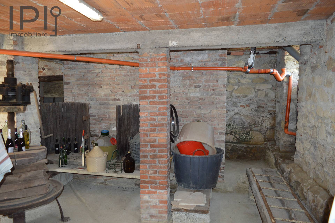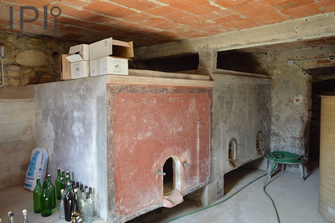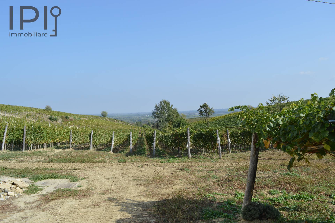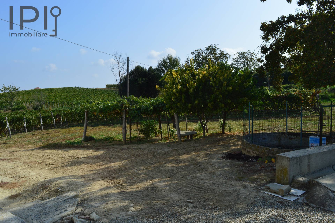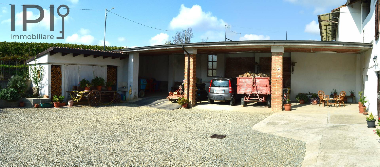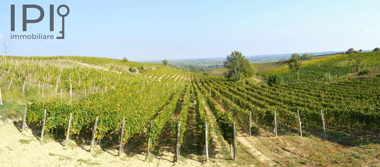Farmhouse / Estate for sale to Strevi
 300 square meters
300 square meters 2 Bathrooms
2 Bathrooms 5 Rooms
5 Rooms Garden
GardenStrevi Colline del Monferrato, a few minutes from the spa town of Acqui Terme, in the typical area of Moscato wine and Asti wines, in an open countryside area but very convenient to all the services that can be reached in a few minutes, we offer a beautiful housing solution valid both as a main residence or as a prestigious second home. The semi-detached property but absolutely comparable to the independent as it does not have any type of communion or servitude and can be entirely fenced if desired, consists of a residential house and approximately 6000 m2 of land in a single body around the building divided into a Moscato and barbera and a part of arable land. The vineyards are in full production activity and certified by the relevant stamps which testify to their quality and their overall value can be estimated at a figure ranging approximately from 20 to 25,000 euros.
The house is a traditional farmhouse renovated in 2010 with a new roof and interior, some old floors have been preserved because they are particular and valuable.
The building is connected to electricity and municipal water, has an LPG tank and is heated via gas-powered air convectors. The waste flows into the imhoff pit.
The building is divided into 3 different levels with a renovated residential part and a former agricultural part to be renovated, now intended for services but potentially partially recoverable for new housing.
Access to the house is from a very large and beautiful courtyard, fenced with access from carriage and pedestrian gates.
The residential part finds in the basement a series of very beautiful and high cellars with light from wolfholes on the outside. A cellar has a beautiful vault in old solid bricks. Access is by staircase directly from the courtyard.
The above ground part is divided into two renovated floors with on the ground floor: entrance hallway from which the staircase then branches off to access the upper floor, from the hallway you enter on one side a beautiful, very large room with a very characteristic vaulted ceiling , the room is very large and bright, the floor has been redone with new ceramic tiles. On the other side we find a kitchen with the old terrazzo tile floor instead. Also from the hallway on the ground floor we access a study with a decorated terrazzo floor and finally a bathroom complete with a completely new shower.
The staircase leads to the upper floor where there is a large hallway, a very nice master bathroom and 3 bedrooms, one of which is very large and a balcony. The bathroom has been completely redone in ceramic and the bedrooms retain the old, very beautiful and colorful terrazzo floors. All the windows and doors in the living area are made of double-glazed wood.
The former agricultural part is in turn on two levels with on the ground floor a room used as a kitchen for preparing jams and vegetable compotes, then again a room for storage and various uses. On the upper floor there are two storage and clearing rooms, former barns, one of which is very high and has a mezzanine and a very beautiful and bright attic room.
Outside, in the courtyard, connected to the house are a series of porticoes open on the front and divided into three different spaces and a further partially closed building used as a woodshed.
The courtyard on which the entire building stands has an almost rectangular plan for a surface area of approximately 900 m2. The total land of the entire property is 5,510 m2.
Energy Label
glnr EP: 200.00 kwh/m²
Dett
Dett
Dett
Dett











