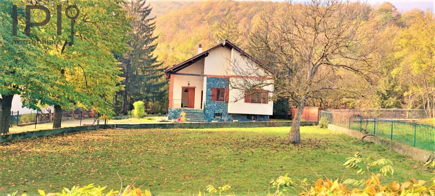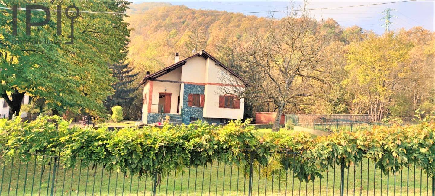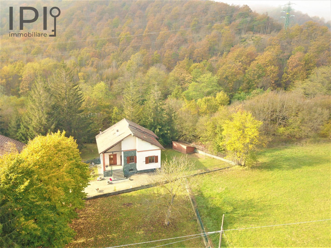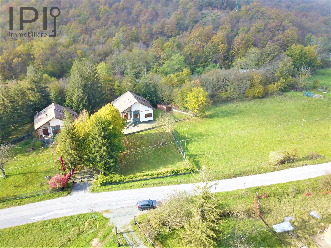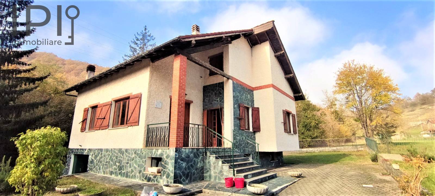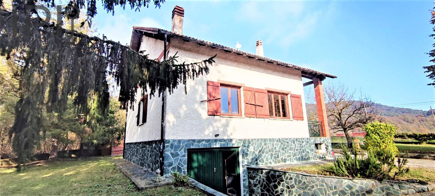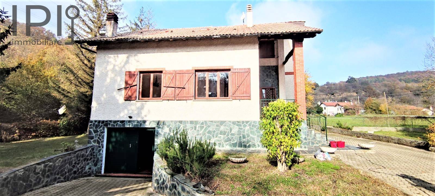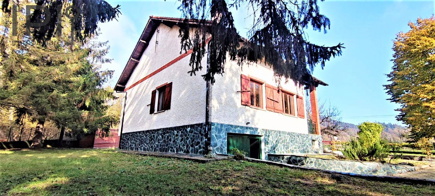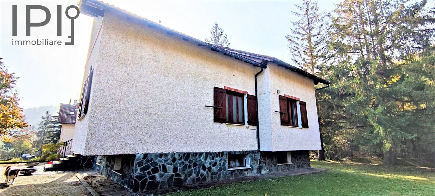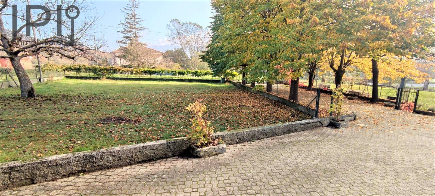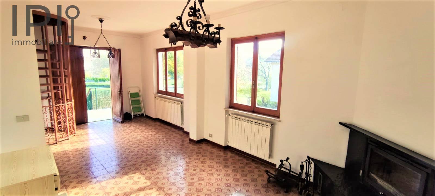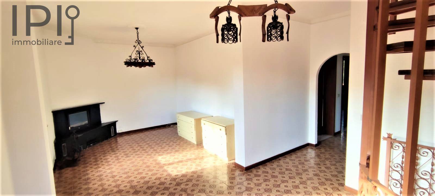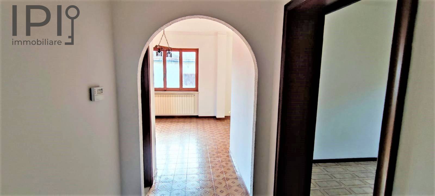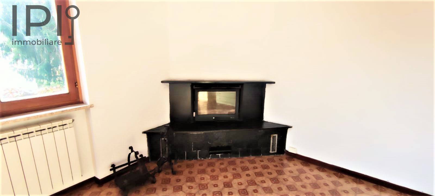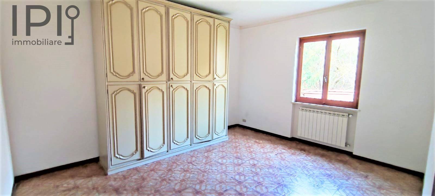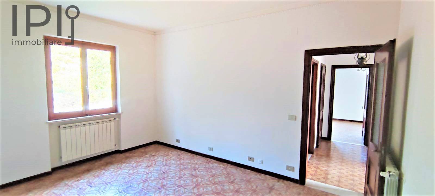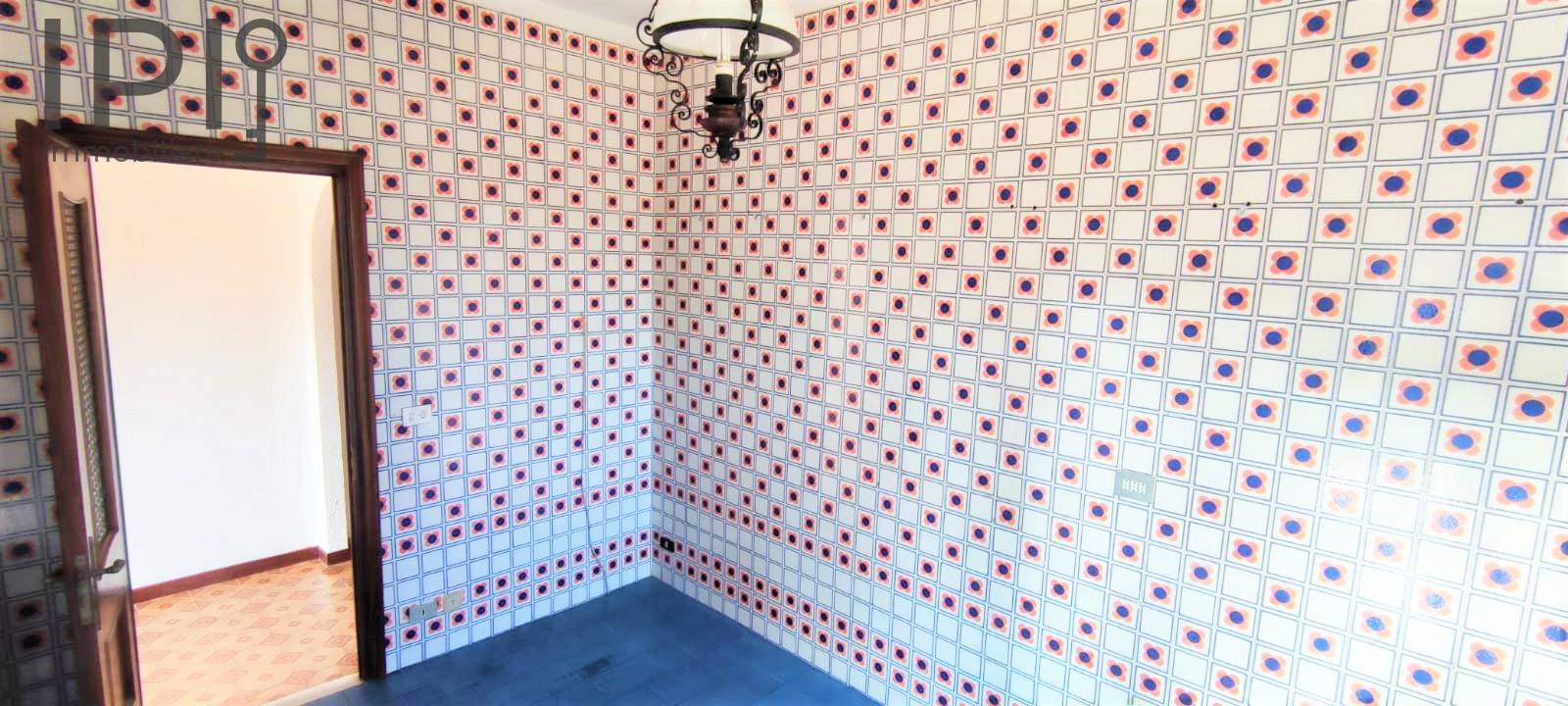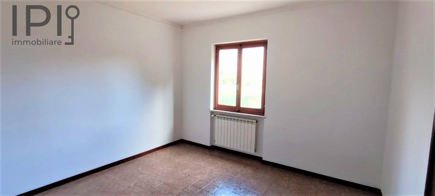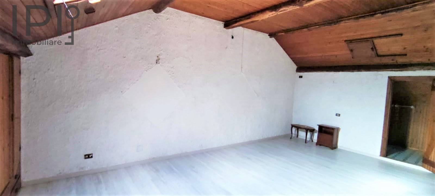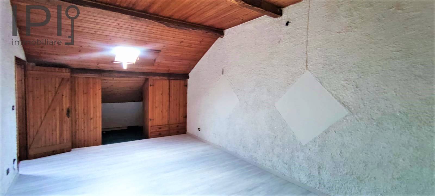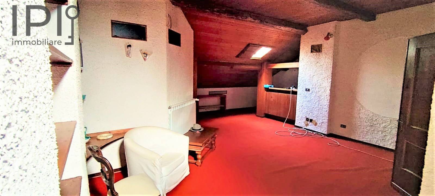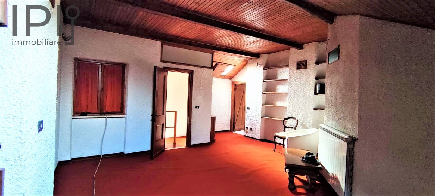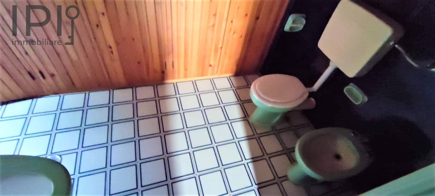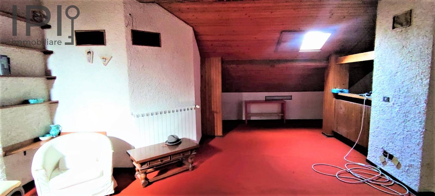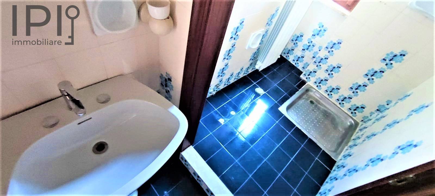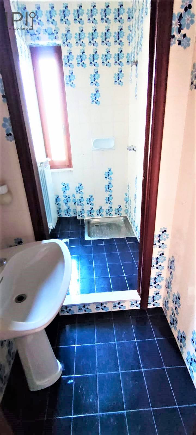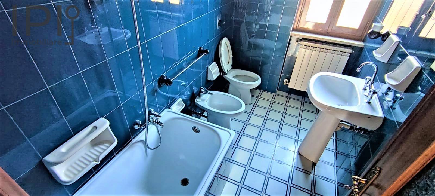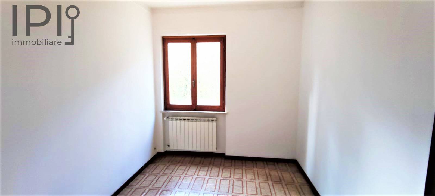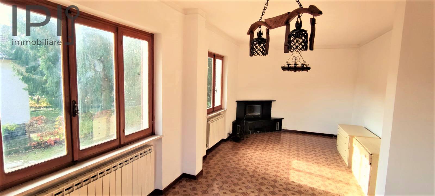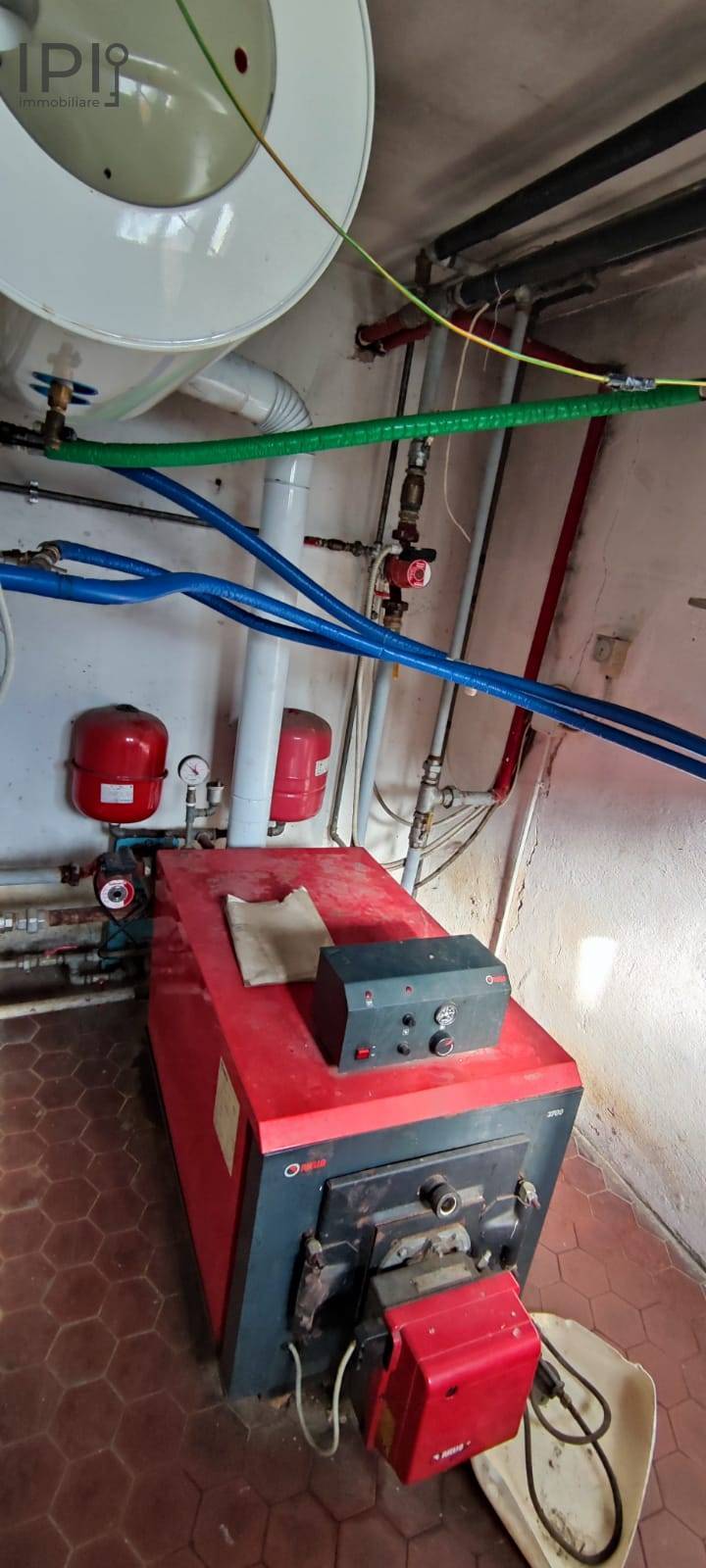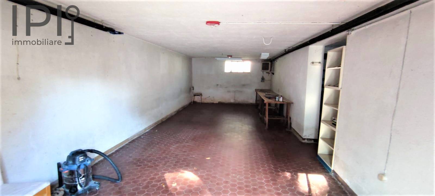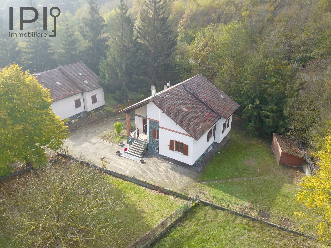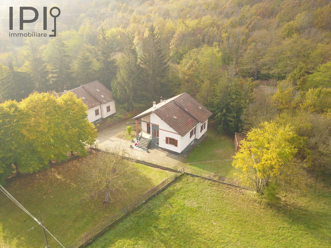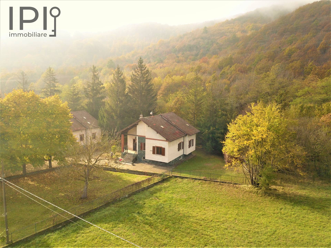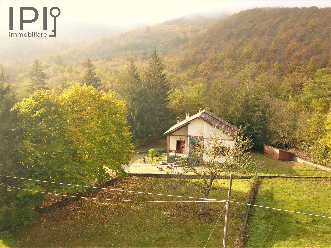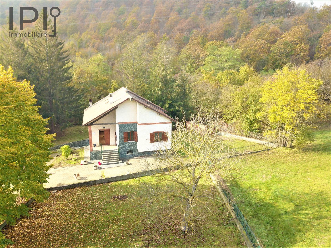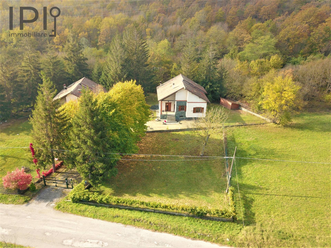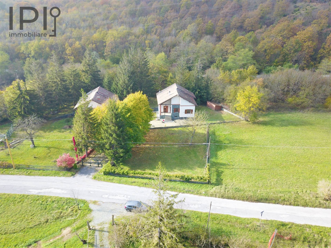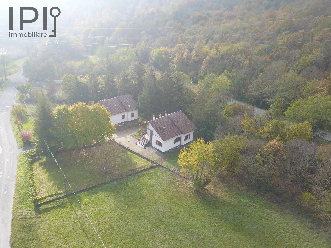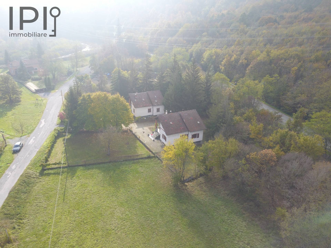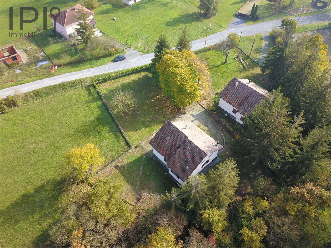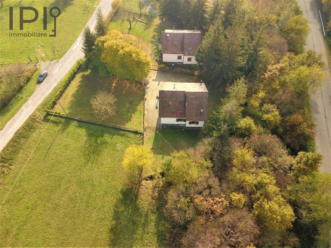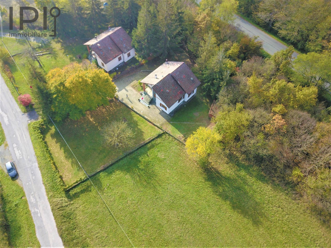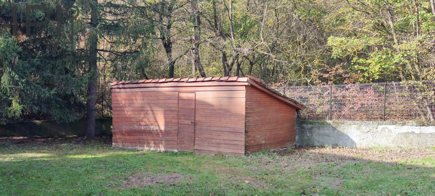Villa / House for sale to Pontinvrea
 330 square meters
330 square meters 2 Bathrooms
2 Bathrooms 10 Rooms
10 Rooms Garden
GardenVilla in an inhabited and green hamlet, convenient to the communal road, which at the same time is not busy and annoying. On the front of the building there is a beautiful garden of about 1800 square metres, fenced in.
The villa has access through an electric gate onto a paved courtyard.
The building has three floors:
- in the basement there is a garage, cellar, boiler room, wood oven and tavern.
- On the mezzanine floor, which is the living area, we find the entrance to a large living room with fireplace, corridor leading to the kitchen, three bedrooms (2 doubles and a small bedroom), bathroom and another room with sink and shower.
- Attic/attic floor with access from the living room via a spiral staircase. Here we have a large room with bar corner, large bedroom with bathroom.
In total we can calculate about 120 sqm per floor.
Externally still a removable tool shed/wood shed.
The finishes are typical of the period with ceramic tiles, carpet and laminate in the attic, single glazed wooden windows, external wooden window frames.
Radiators for heating with oil boiler
Electricity, water, pit in common with neighbouring villa.
Wooden roof in good condition.
Sea, Varazze, 25 km
Airport Genoa 55 km
Nice airport 180 km
Airport Turin 170 km
Milan Airport 190 km
Energy Label
glnr EP: 400.00 kwh/m²
Dett
Dett
Dett
Dett











