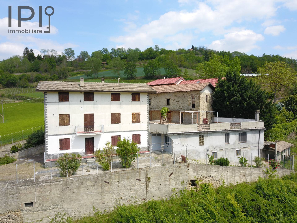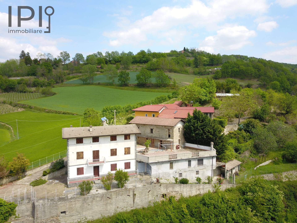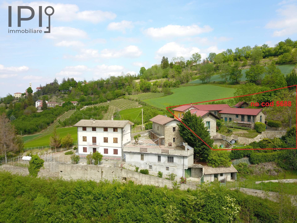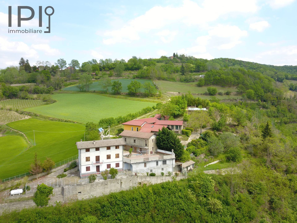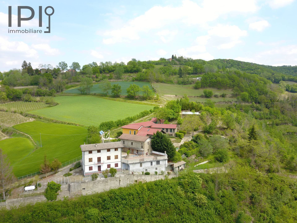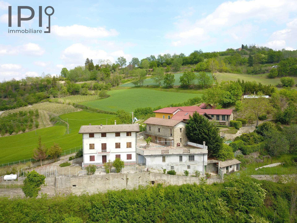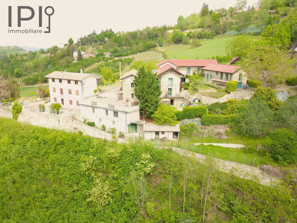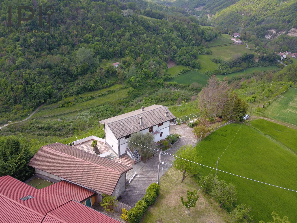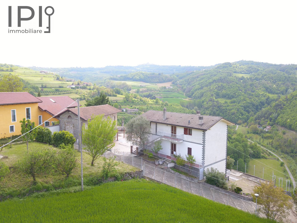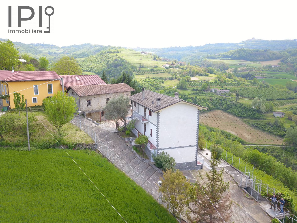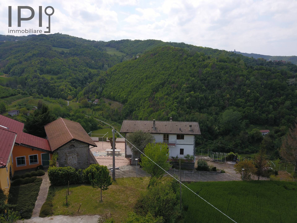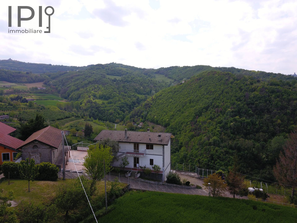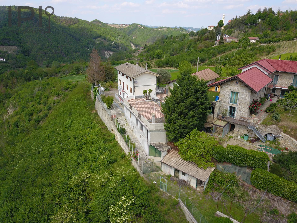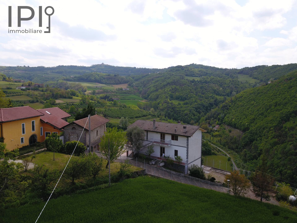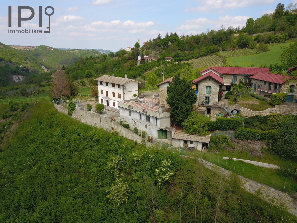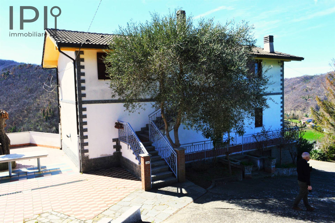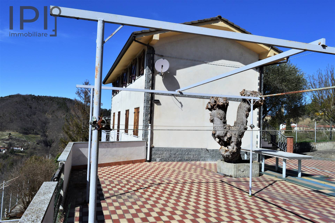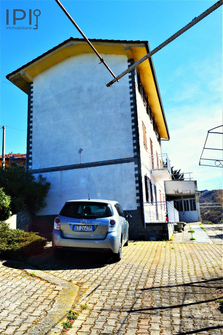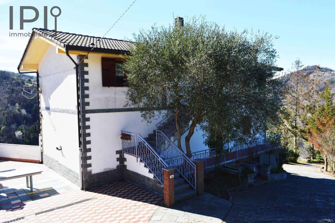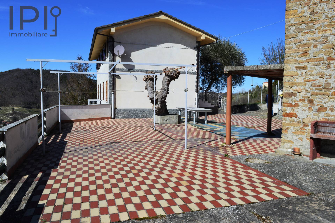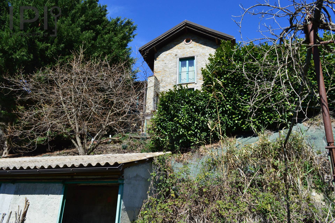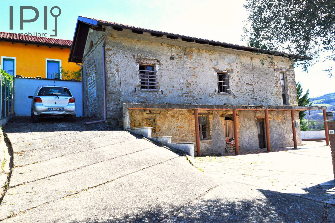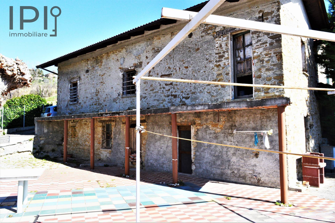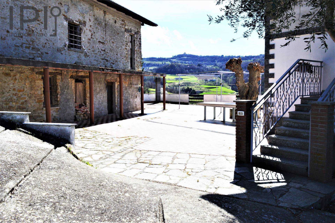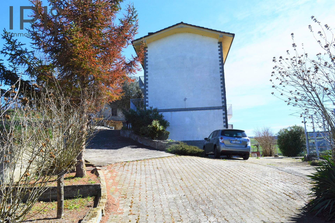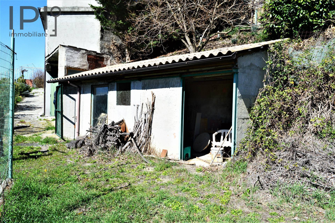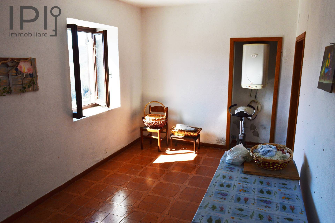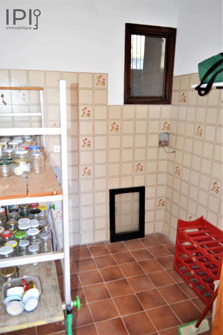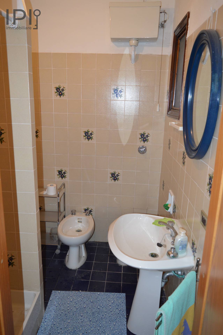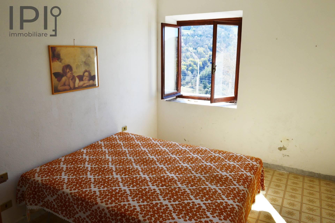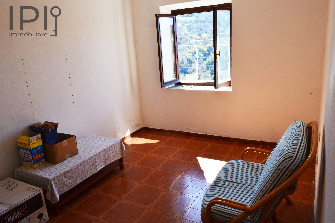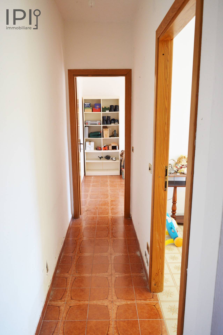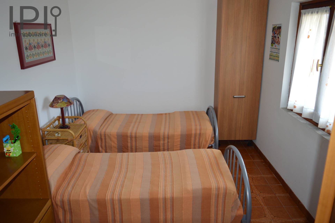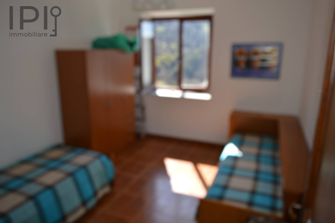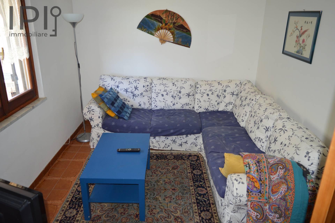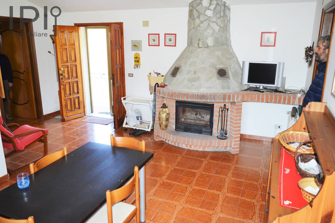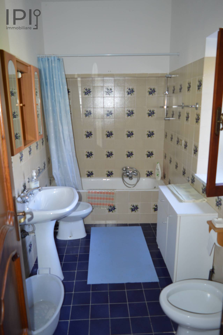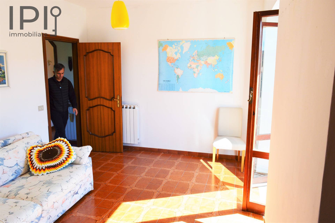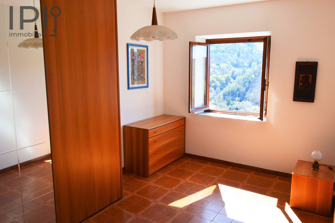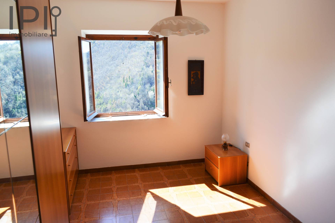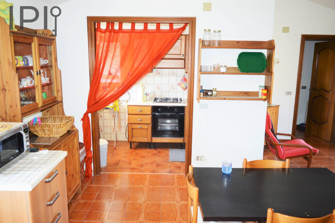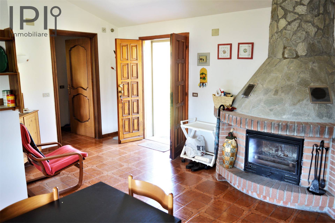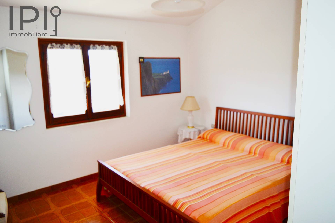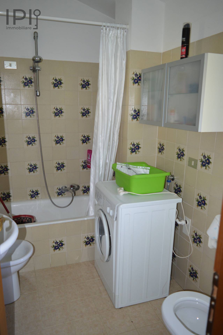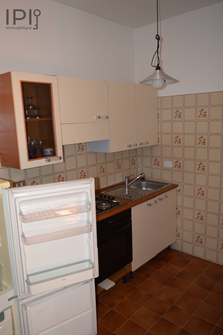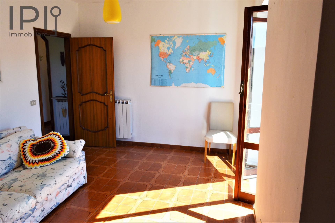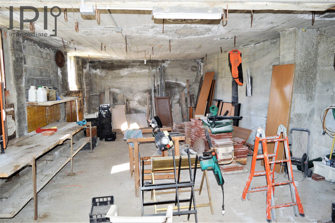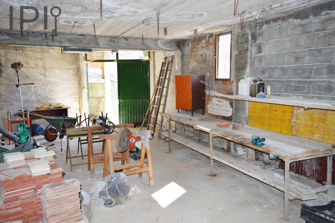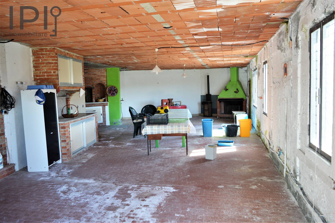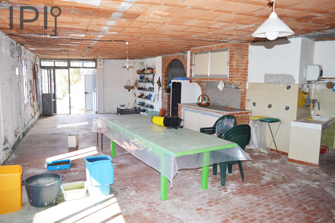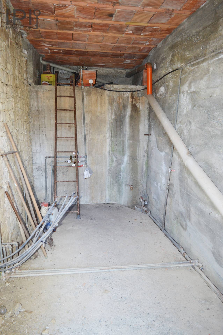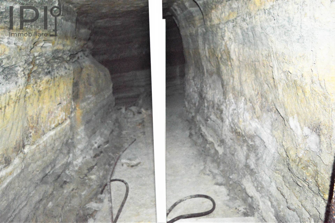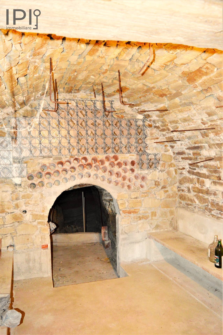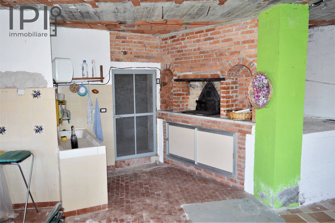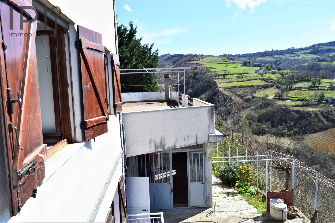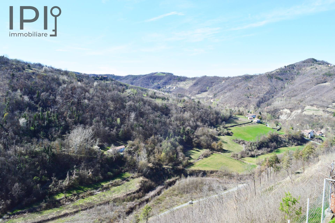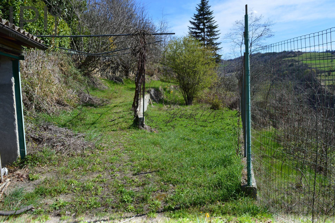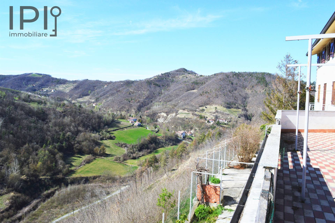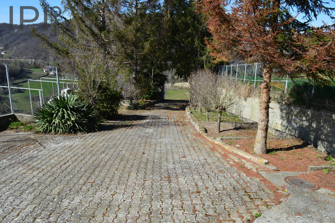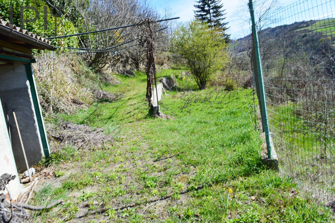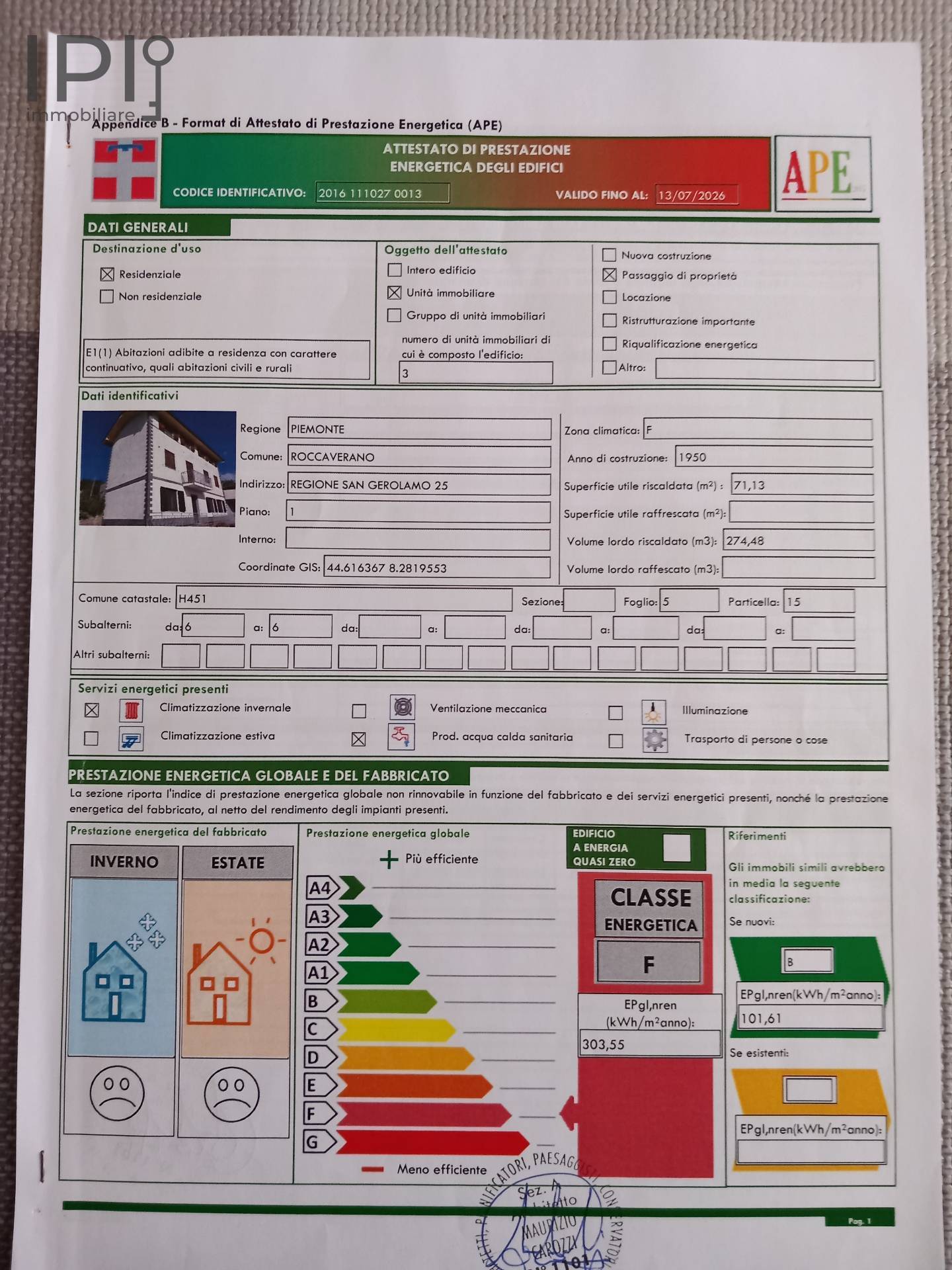Villa / House for sale to Roccaverano
- San Gerolamo -
 370 square meters
370 square meters 3 Bathrooms
3 Bathrooms 14 Rooms
14 Rooms Garden
GardenRoccaverano, Langhe Asti, on the highest hills of the Langhe we offer an interesting property in an ultra-panoramic position, surrounded by greenery, consisting of 2 large buildings, appurtenances and land totaling 6,000 m2 which form a single plot with the buildings entirely fenced around the houses . The hilly terrain is essentially grassland.
The two buildings both stand on a beautiful spacious and panoramic courtyard completely paved with various types of tiles overlooking the valley below.
First building: original rustic house built in traditional exposed stone with roof and relative slab recently redone. The building is divided into two floors to be completely renovated inside and divided into three rooms per floor. On the ground floor, most of the building is filled with debris, leftovers from the renovation of the roof, which must be removed in the event of recovery and renovation. The intermediate slab between the two floors has vaults to be evaluated to what extent and whether they can be recovered with renovation.
Very charming on the outside and suitable for the residential recovery of one or two units after regular urban planning procedures.
Second building: it is the ready housing part and is divided into three different housing units, all habitable although in different finishing conditions.
The house is structured with an external area which includes, in addition to the courtyard, the paved driveway surrounded by a garden and tall trees and closed by a gate, a part that was intended for a vegetable garden, orchard and greenery.
On this area there is a small building used as a tool shed or a fairly large chicken coop.
From the external area we move to the first basement floor where we have a large room with a cemented and well-lit floor used as a warehouse, laboratory and shelter.
We then go up to the basement where we find a warehouse, a huge room used as a tavern or in any case for recreational and social uses. The room is paved, very bright, equipped with a fireplace, oven, barbecue and designed for a kitchen area. The spaces are huge and everything still needs to be finished and improved but potentially very beautiful. From this area there is access to an underground cave once perhaps used as a cellar for the optimal conservation of fine wines. Also in the basement is a residential unit with a small kitchenette, living room, two bedrooms and a bathroom. Fair conditions but to be improved, heating system set up but without radiators. Ceramic floors, single glass wooden windows
Ground floor residential unit with kitchenette, living room, two bedrooms, bathroom, panoramic balcony. Good condition, ceramic floors, single glass wooden windows, tidy and well maintained, heating with radiators with independent LPG system
On the mezzanine floor there is another apartment in excellent condition with a very nice and spacious living area with a nice fireplace, sitting room, two bedrooms and bathroom. Ceramic floors, simple glass wooden windows, heating with radiators, clean, tidy, immediately habitable.
LPG gas With tank, access road well passable with a stretch of about 200 meters unpaved but flat, drains into septic tank. Total land 6,000 m2
Property always used as a holiday home but with a lot of potential both as a second home in the greenery of the Asti Langhe, a stone's throw from the great wine areas and 20 minutes from the spa town of Acqui Terme, and as a first home.
Energy Label
glnr EP: 303.55 kwh/m²
Dett
Dett
Dett
Dett











