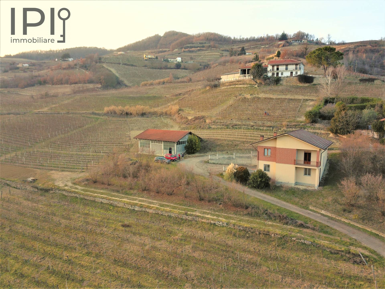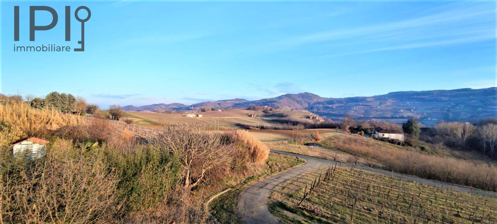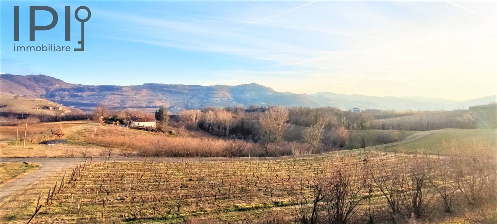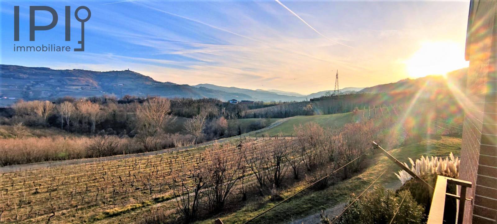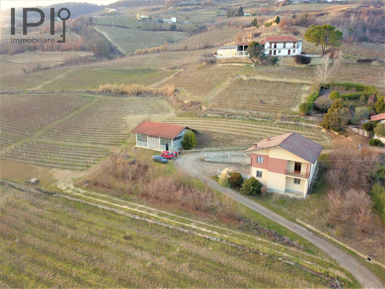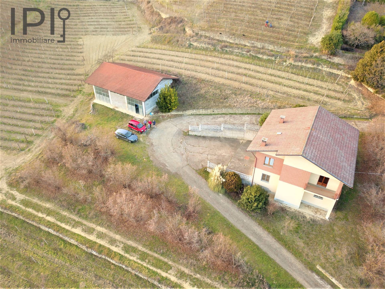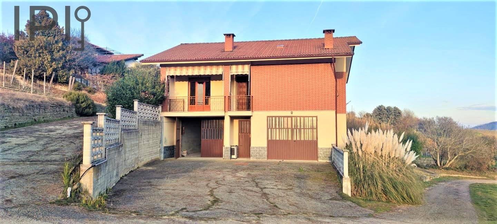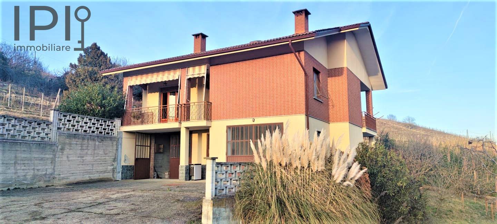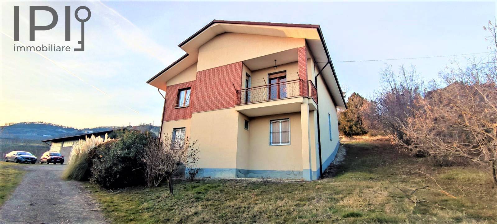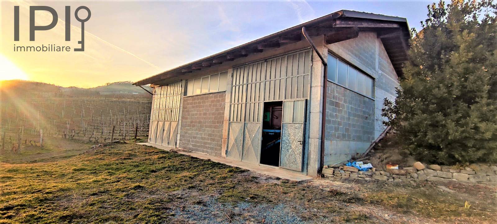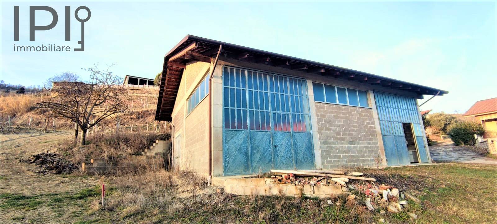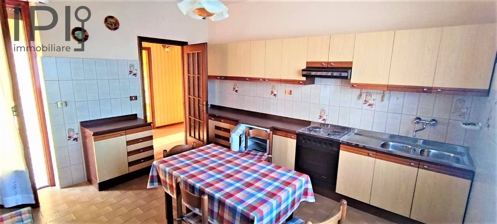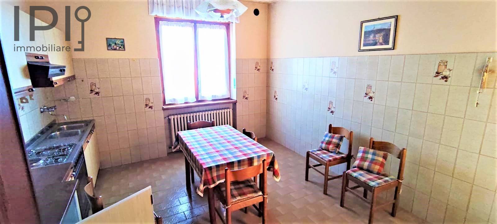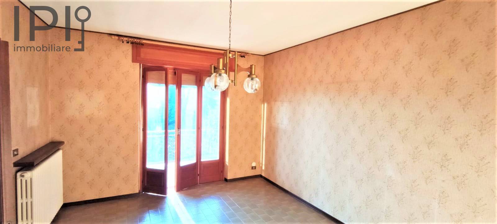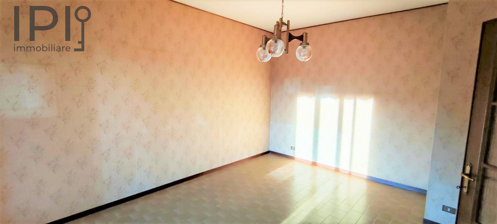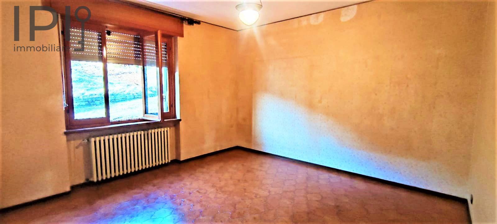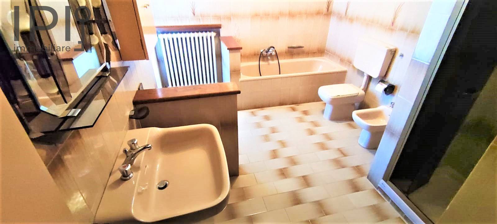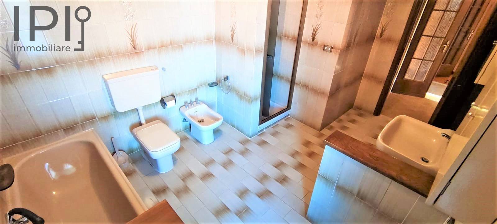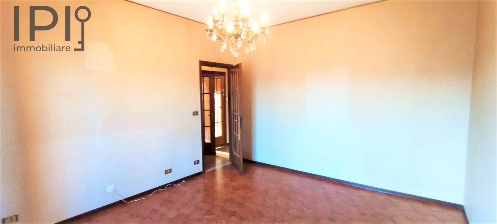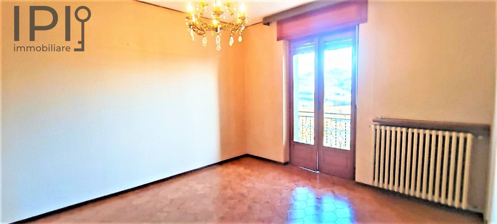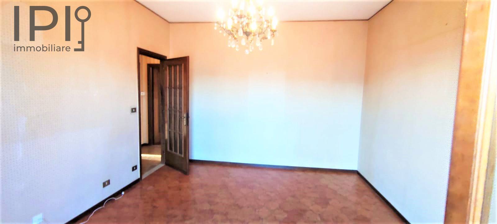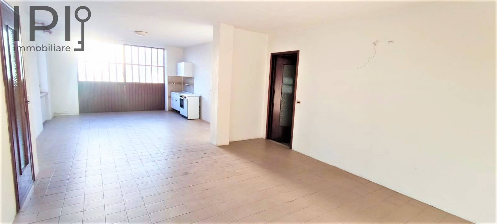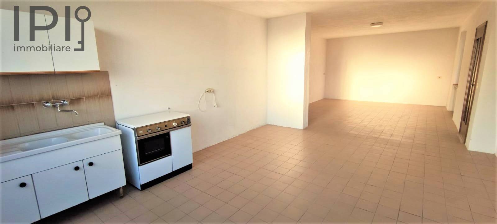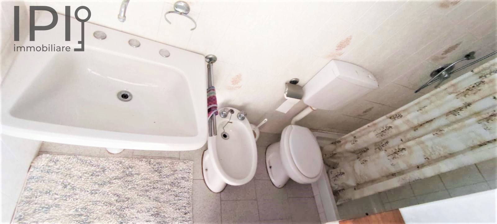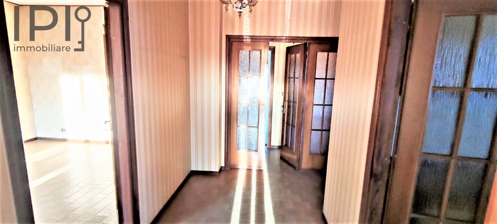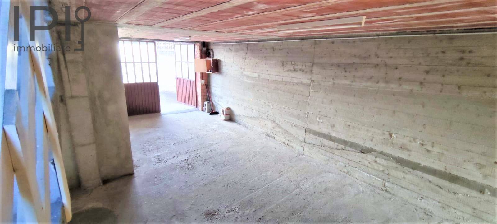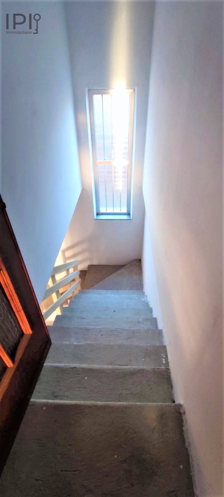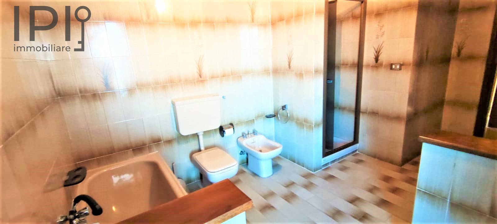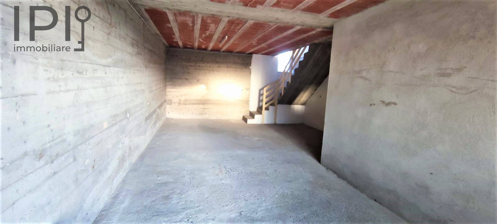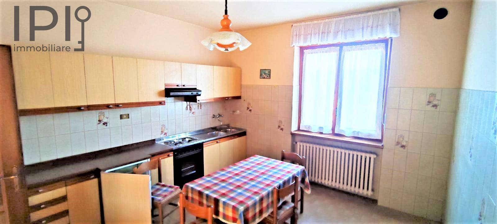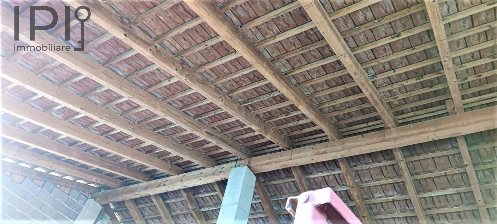Villa / House for sale to Cessole
 350 square meters
350 square meters 2 Bathrooms
2 Bathrooms 7 Rooms
7 Rooms Garden
GardenIn a beautiful location, with south-west exposure, easily accessible from an asphalted road, with good privacy, immersed in the green hills of the Langhe astigiane, surrounded by vineyards that seem to be drawn, we offer this property composed of two buildings and surrounding pertinential land. The first residential building, well built and preserved, from the 1980s, is composed of a basement floor with a large double garage, a technical room where the boiler is located, a further large storage room used as a tavern with bathroom complete with shower, all for a surface area of approximately 100 square metres.
On the upper floor, reached either by an internal staircase or by external access, we find the living area, well divided between the living area with a large kitchen and living room and the sleeping area with two very spacious bedrooms and a large bathroom with bath and shower.
Attic at man height in the ridge, solely for storage use with external access only by ladder.
The house appears immediately solid and well-built, constructed in reinforced concrete and has typical finishes of the period with ceramic floors, roof with cement slab, single-glazed wooden windows, shutters.
The second building included in the Sale is a large agricultural warehouse in reinforced concrete with concrete block infill, roof with wooden beams and tiles, all in excellent condition. This last building, given its surface area of approximately 100 square metres and its height of around 6 metres, lends itself to becoming an interesting room suitable for a variety of uses.
Surrounding land of approximately 3000 square metres.
Energy Label
glnr EP: 300.00 kwh/m²
Dett
Dett
Dett











