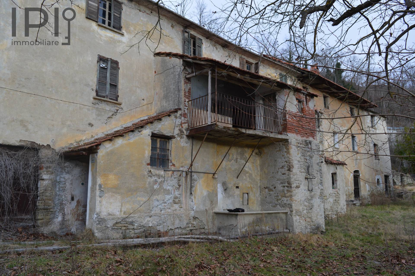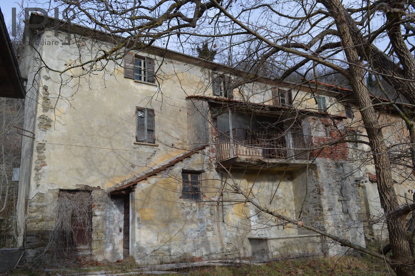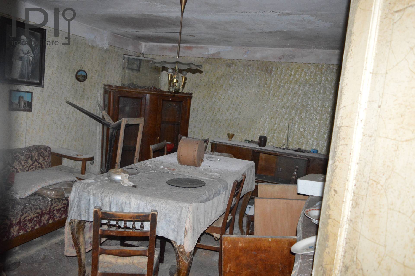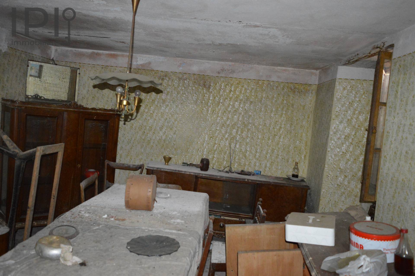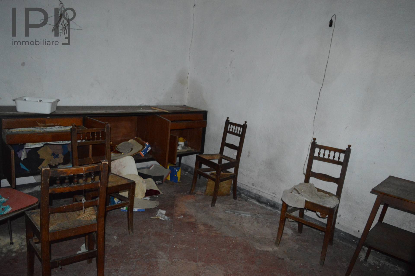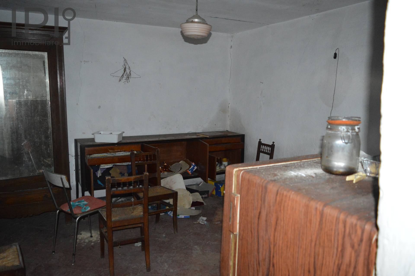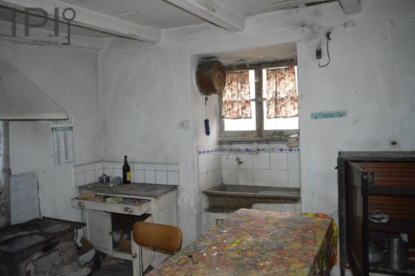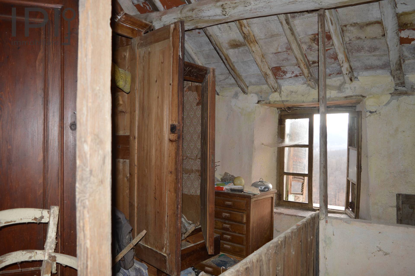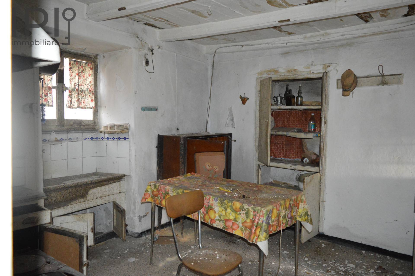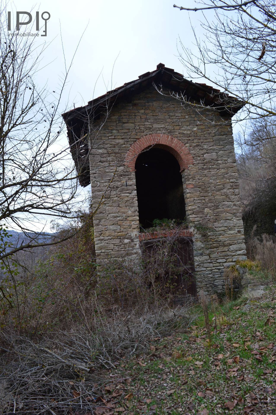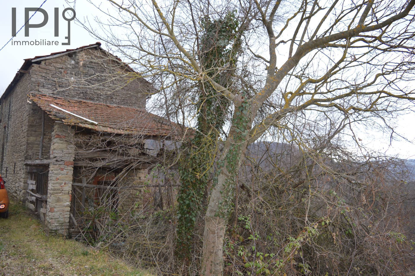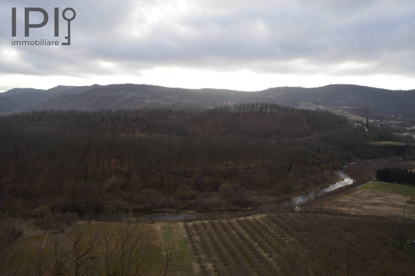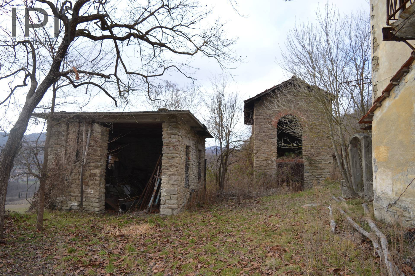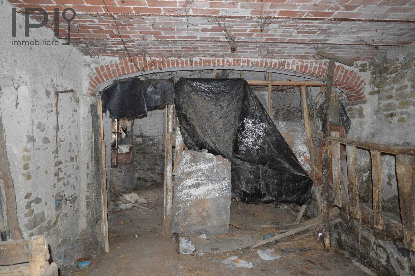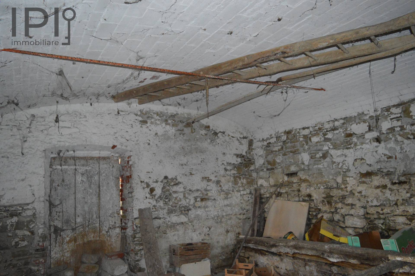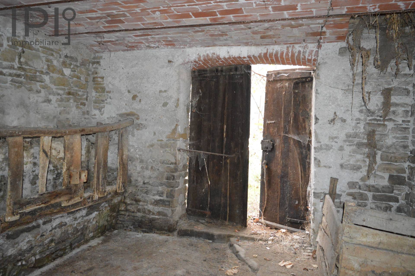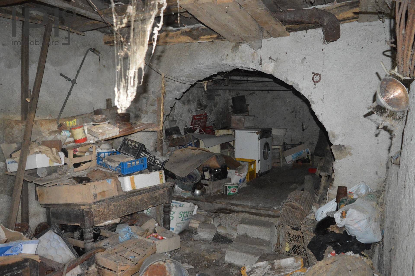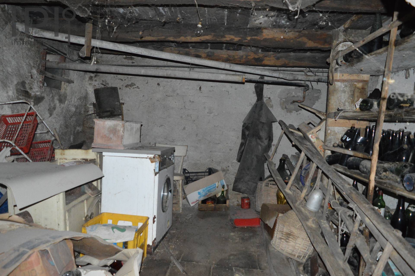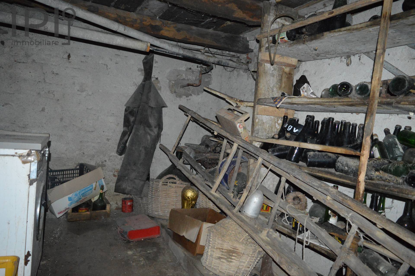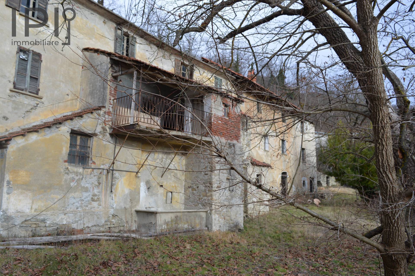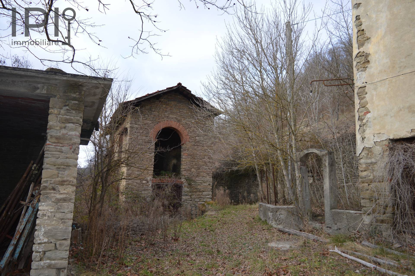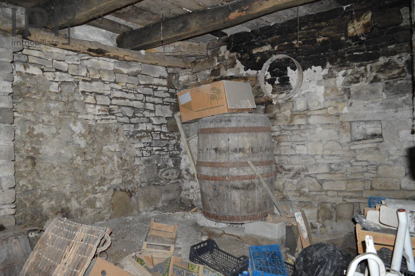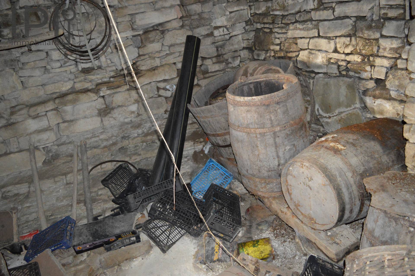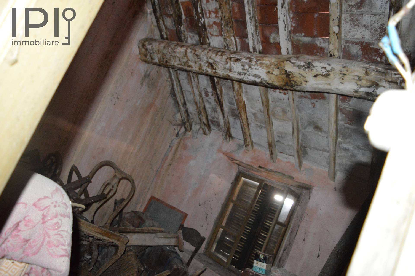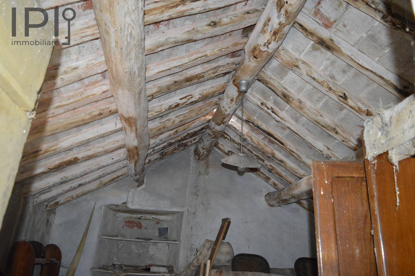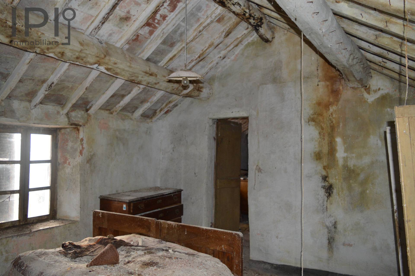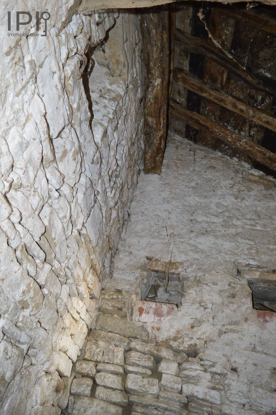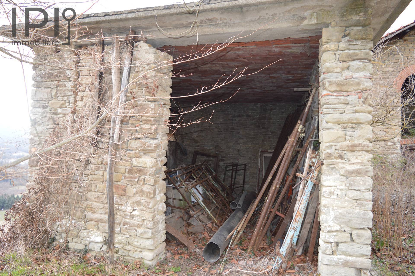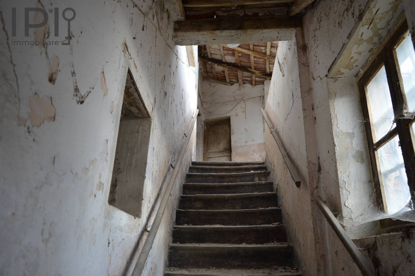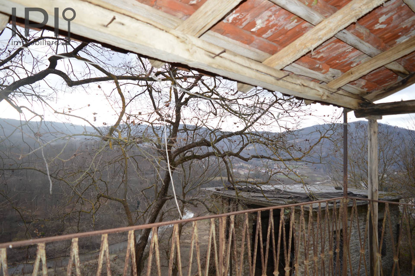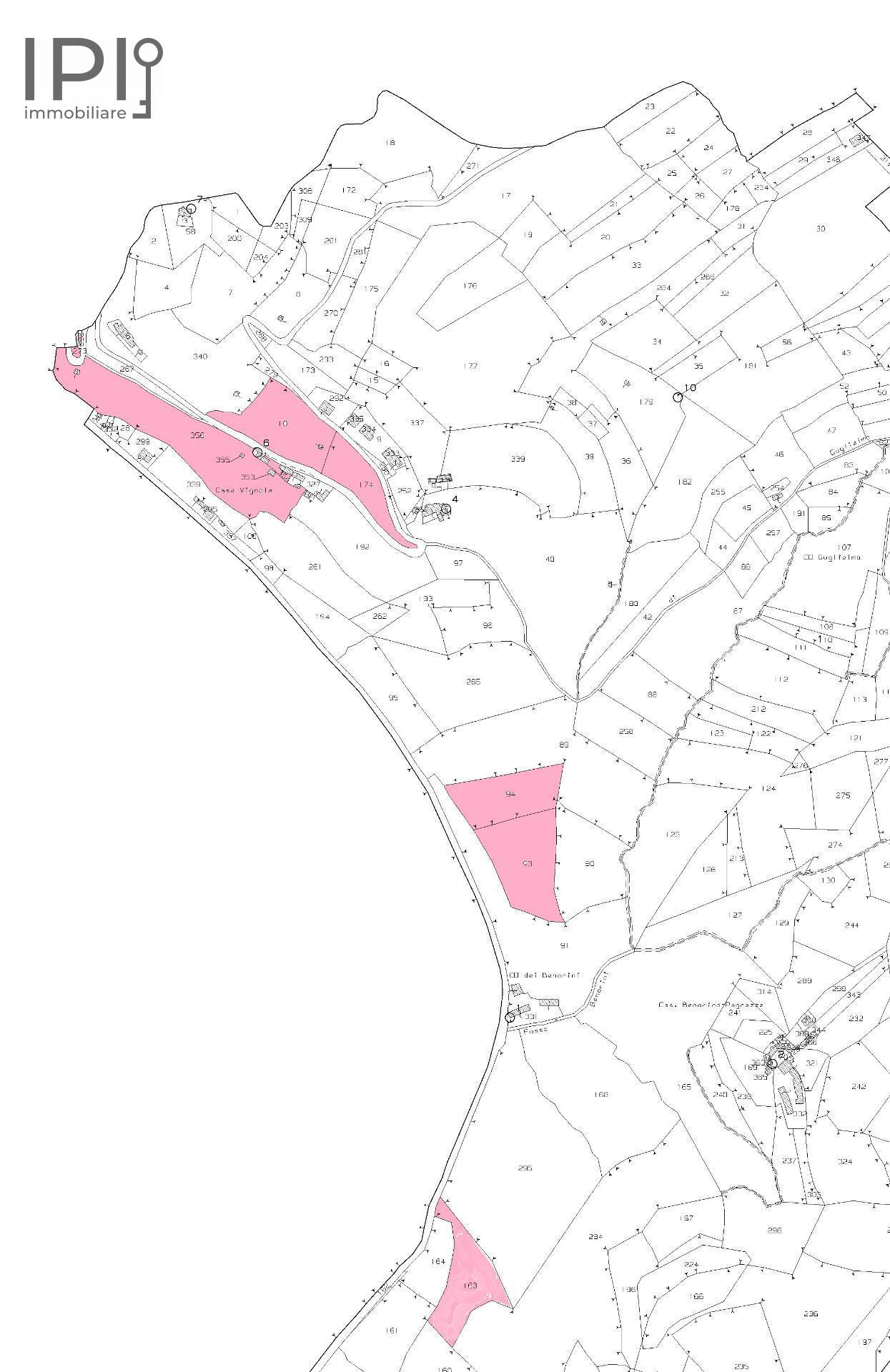Farmhouse / Estate - Semi-detached for sale to Saliceto
 400 square meters
400 square meters 1 Bathrooms
1 Bathrooms 12 Rooms
12 Rooms Garden
GardenIn a beautiful setting, easily reachable from the municipal road which becomes private for the last 10 m, large property for Sale consisting of a semi-detached former residential house, former stable room with barn and another building used as a tool shed/cellar, all surrounded by over 4 hectares of ground.
The position is full south, with a beautiful view of the valley and the land is partly in strips and partly on a slope.
The building, dating back to 1600, is in authentic Langa stone, with very beautiful exposed arches and walls.
The former residential part is spread over three levels with 3 cellars on the ground floor and the staircase to access the first floor on which we find a beautiful balcony and a small bathroom. Internally a kitchen connected to another room, a small room and the staircase to the upper floor, made up of three rooms, two of which pass through.
Next to and opposite two other good-sized buildings, one of which is still in good shape.
Very beautiful and fascinating context.
Spring water, light.
The property needs to be completely renovated, but it is possible to restore the old access road to be able to add more flat parts and above all to purchase the neighboring property in a single building, thus creating an imposing and completely independent complex. Info code 5763.
Attached 40,479 m2 of land
Energy Label
Dett
Dett
Dett











