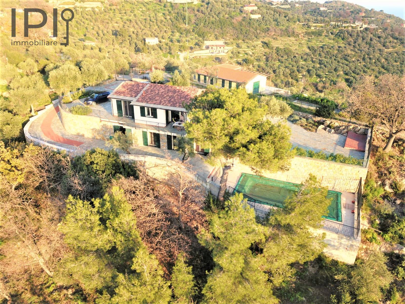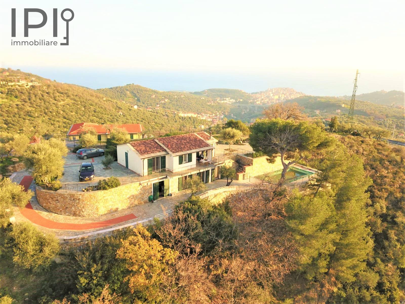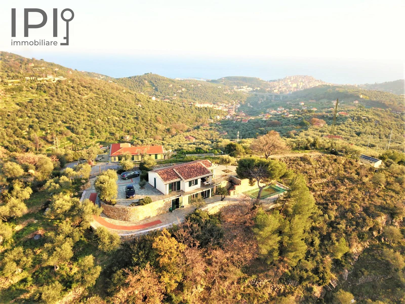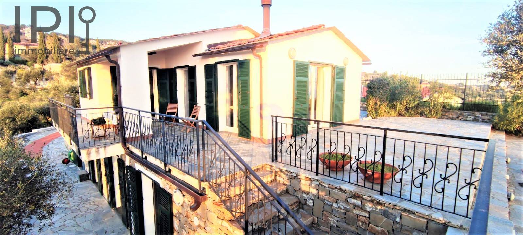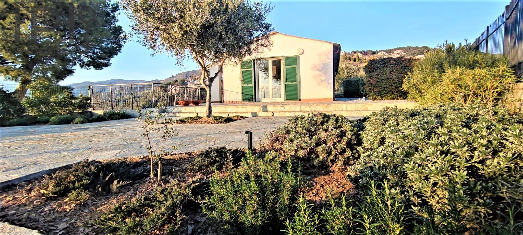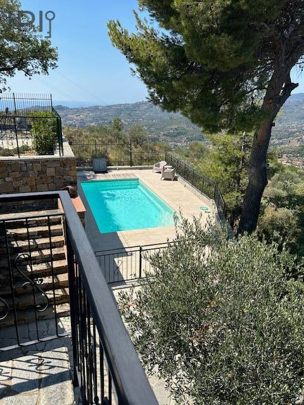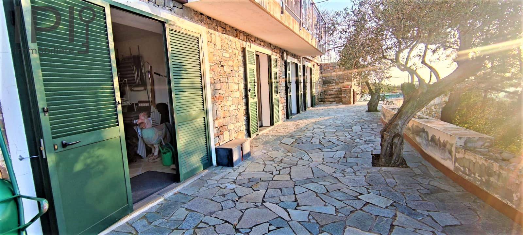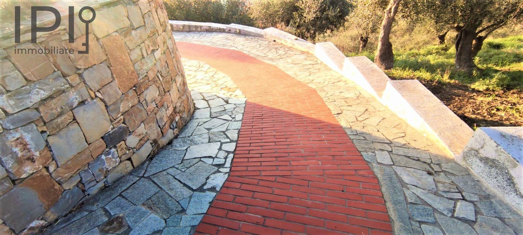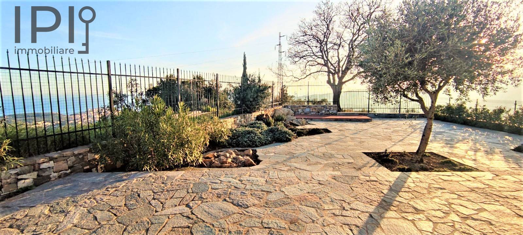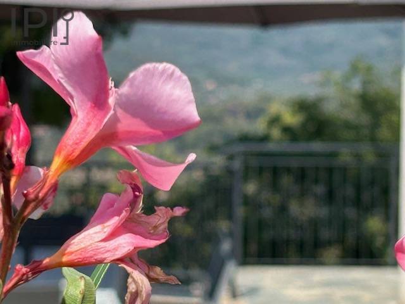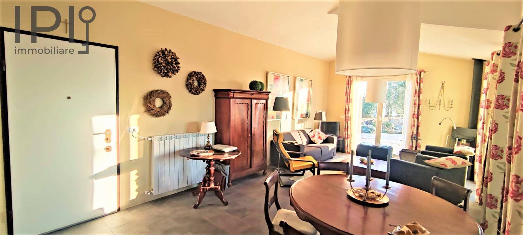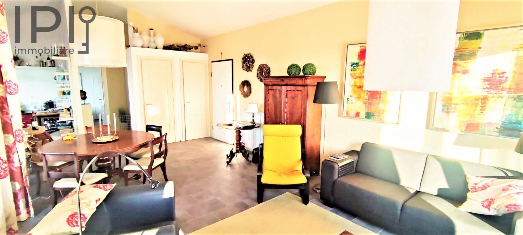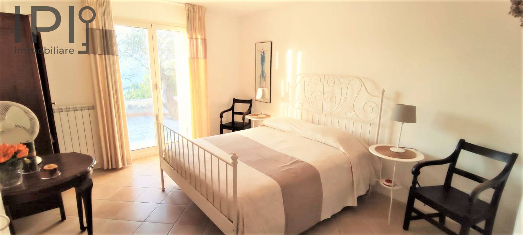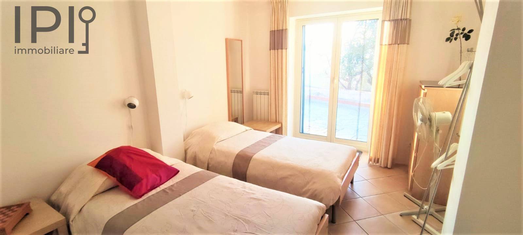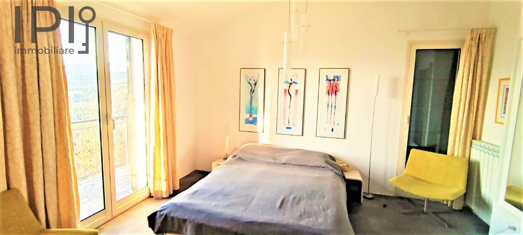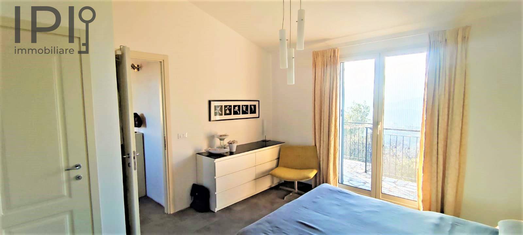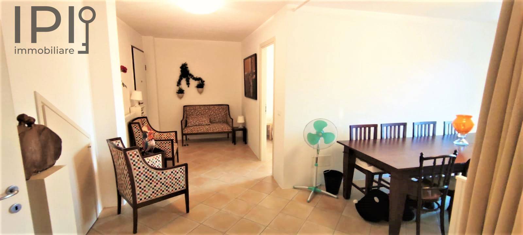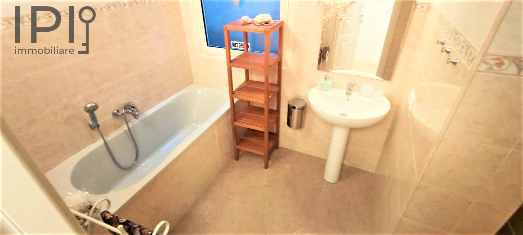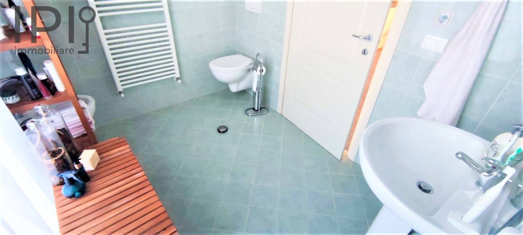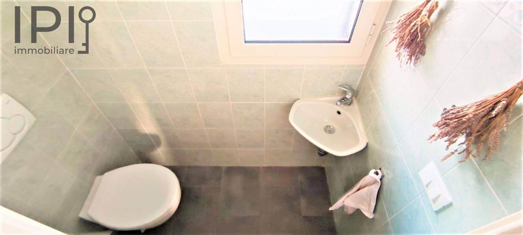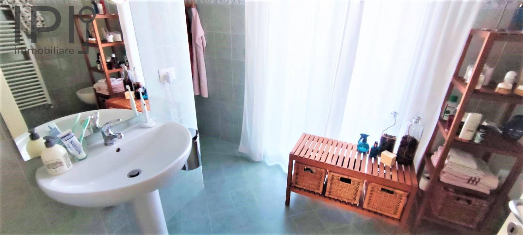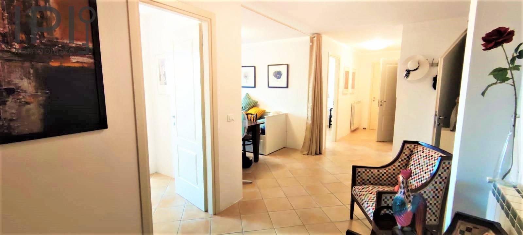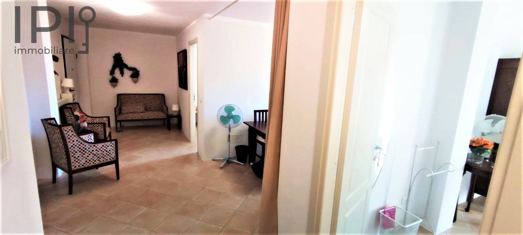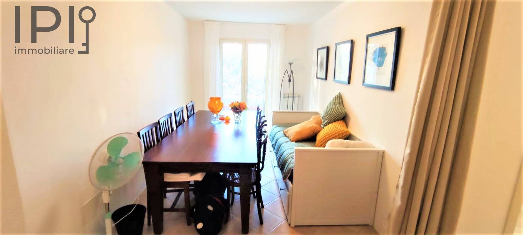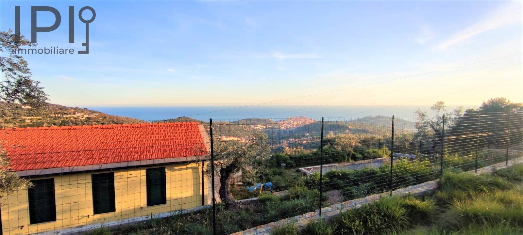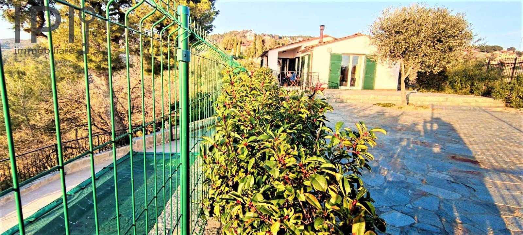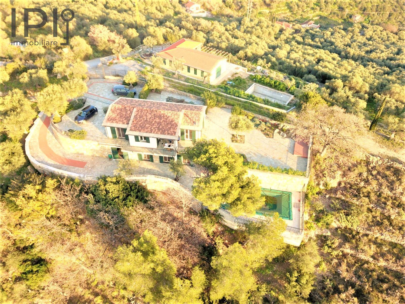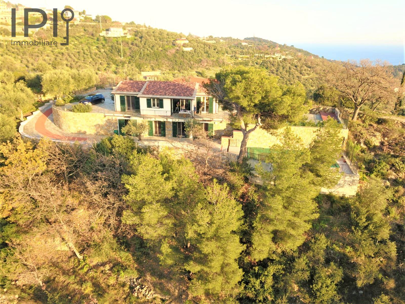Villa / House for sale to Imperia
- Porto Maurizio periferia -
 250 square meters
250 square meters 2 Bathrooms
2 Bathrooms 9 Rooms
9 Rooms Pool
Pool Garden
GardenOn the first hills of Imperia, amidst olive trees and the typical Mediterranean maquis, we offer this beautiful villa with swimming pool, the construction of which dates back to 2008/2009. Arrival is via an asphalted communal road that runs through olive groves and typical, colourful Ligurian houses.
The position is panoramic, on the crest of a hill that on one side looks over the inland mountains and on the other has a beautiful view of the coast, which is only 6 km away. The entrance is through an electric gate onto a large paved courtyard that 3/4 surrounds the property.
The villa is on two levels. On the ground floor we have a kitchen-living room with a terrace overlooking where you can dine al fresco and with a view of the pool. Then a large living room with fireplace, bathroom, another room with WC and washbasin, large bedroom and small storage room.
Staircase leading to the basement where there are two large bedrooms, a study, bathroom, garage.
A ventilated reinforced concrete cavity surrounds the basement perimeter of the house, making the entire basement area free of humidity.
Large paved areas for outdoor dining and sunbathing.
Paved pool area with excellent exposure for cooling off in summer.
Excellent finishes with double-glazed aluminium windows, separate water-light and heating systems.
Imhoff tank, communal water, fence surrounding the property grounds.
An excellent opportunity to experience the climate of the coast and the sea but with the privacy and tranquillity of the hinterland.
Energy Label
glnr EP: 98.00 kwh/m²
Dett
Dett
Dett
Dett











