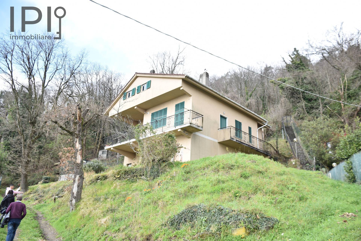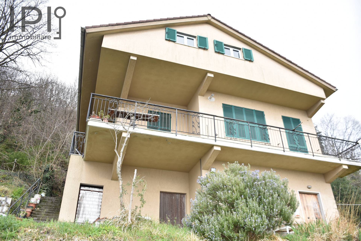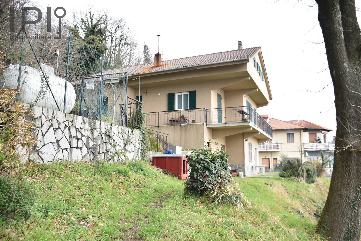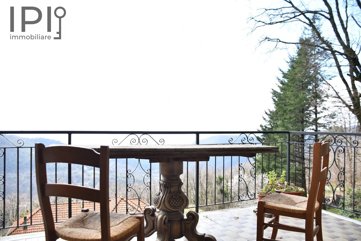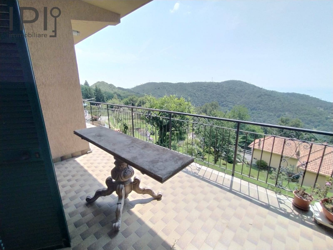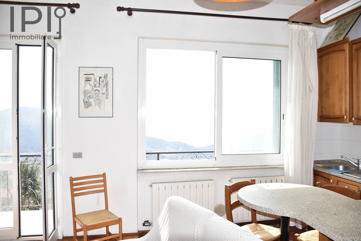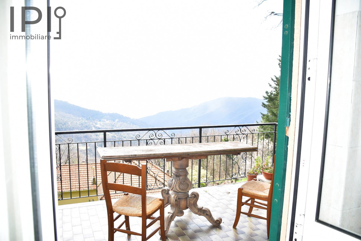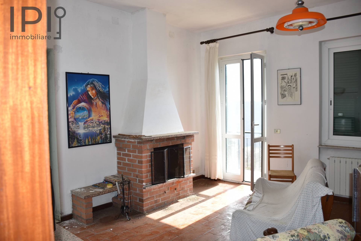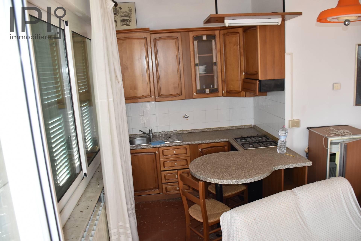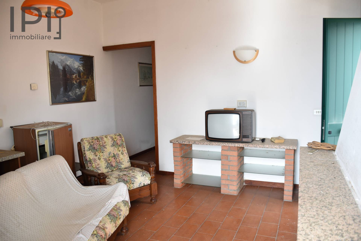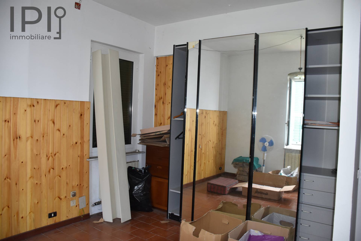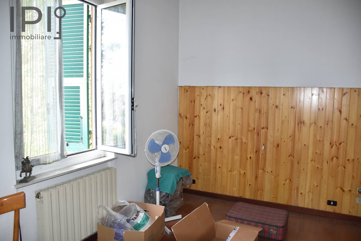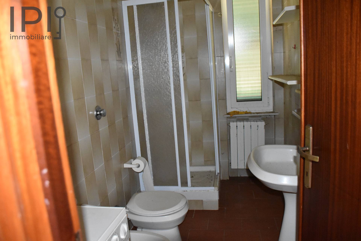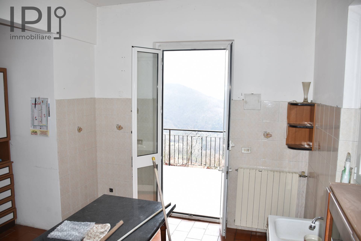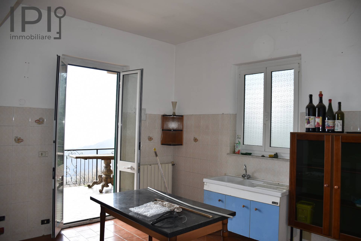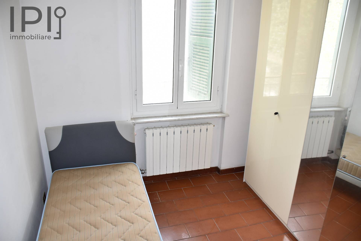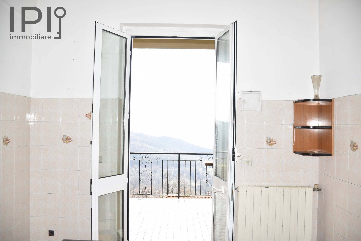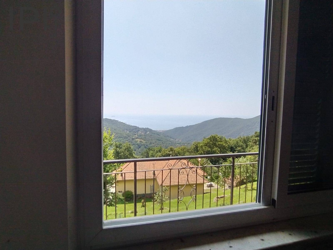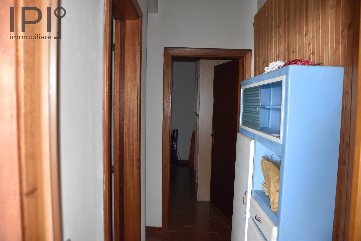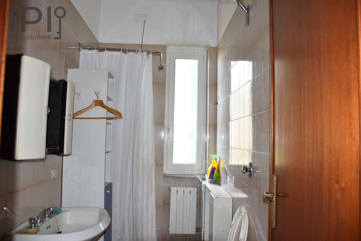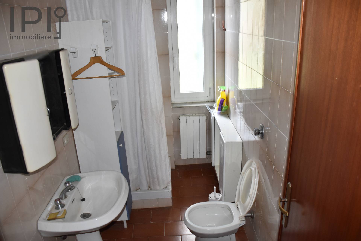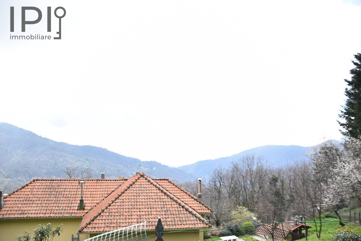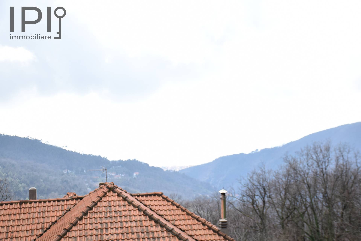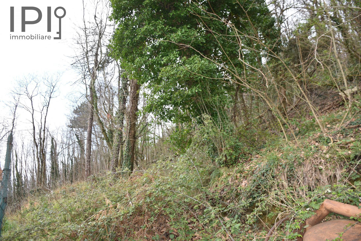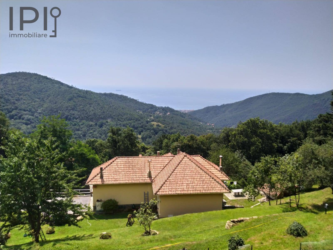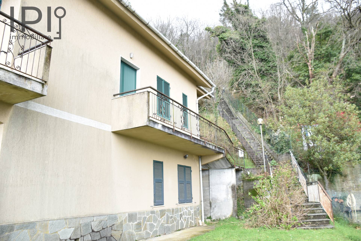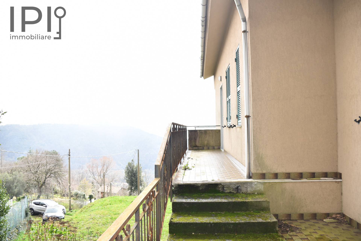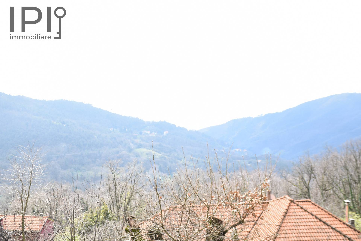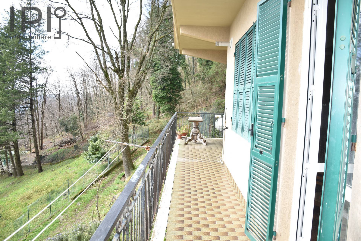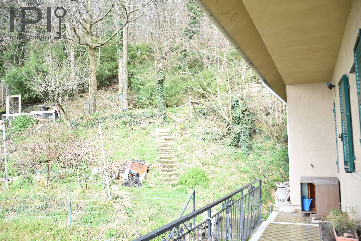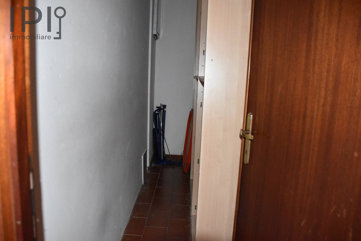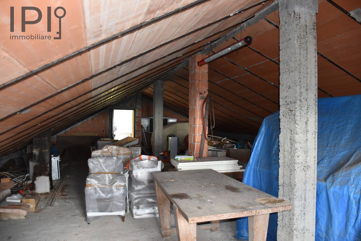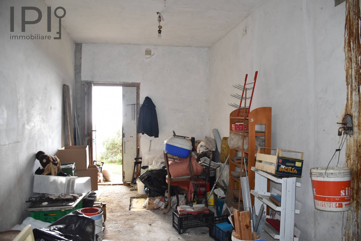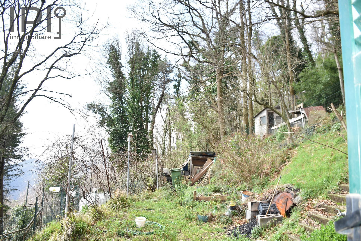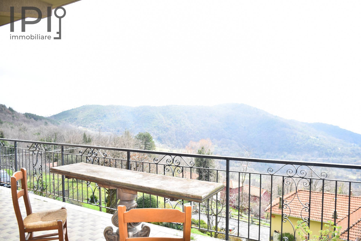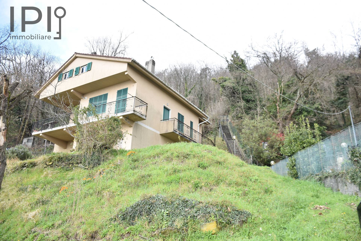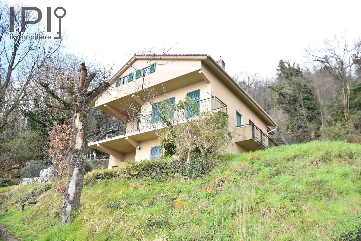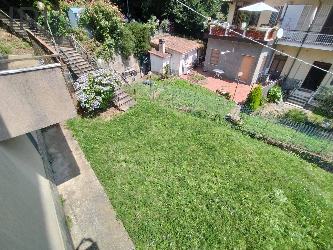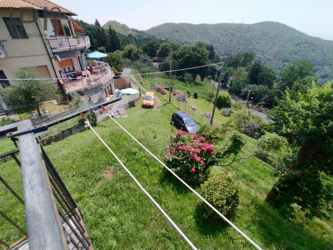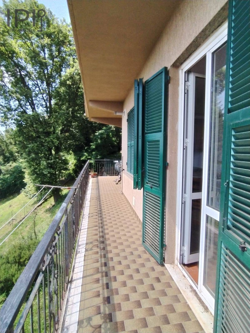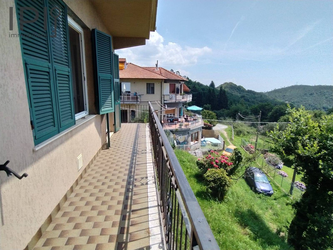Villa / House for sale to Varazze
- Faie -
 330 square meters
330 square meters 3 Bathrooms
3 Bathrooms 8 Rooms
8 Rooms Garden
GardenIn an elevated and quiet position, but 5 minutes from the beaches and with sea view, three-family villa for Sale surrounded by approximately 900 m2 of land.
The house is completely independent and can be reached from a small stretch of private road or from the municipal road behind the property. It is spread over three levels and consists of three apartments. On the ground floor a large garage/warehouse, cellar and a well-finished studio apartment, on the upper floor, reachable by an external staircase, two other apartments, both with separate entrance onto a beautiful terrace with breathtaking views of the sea and hills.
The first apartment has an entrance onto the living area, overlooked by a triple window to make the most of the brightness and view; here we also find a beautiful working fireplace, two more bedrooms and a bathroom with shower.
The second apartment consists of a kitchen at the entrance, a bedroom, bathroom with shower and a pantry.
Both have finishes dating back to the 90s with terracotta floors, double-glazed PVC windows and LPG heating system.
Note the possibility of eating outdoors on the large terrace or in the garden!
Still with separate access to the attic of 94 m2 with two windows and usable height.
There is electricity, septic tank, municipal water and LPG.
Ideal for those who want to feel comfortable, in the countryside, but close to the sea with around 900 m2 of garden.
To be seen!
Energy Label
glnr EP: 300.00 kwh/m²
Dett
Dett
Dett
Dett











