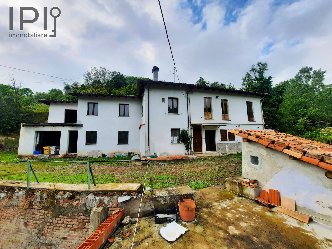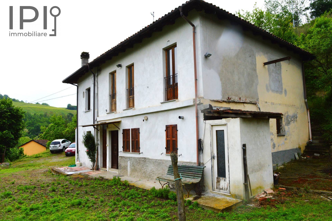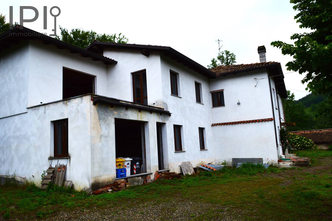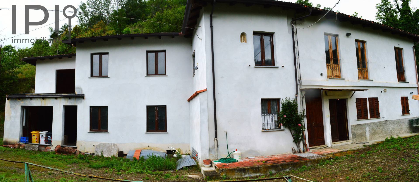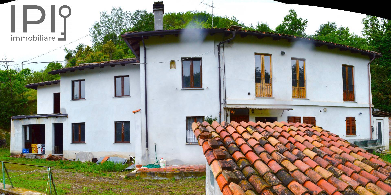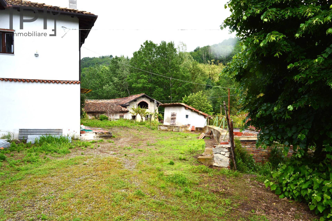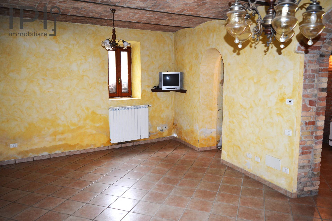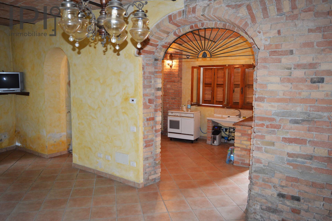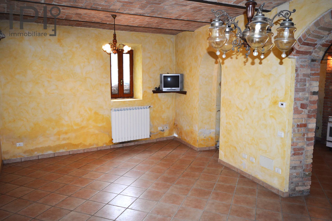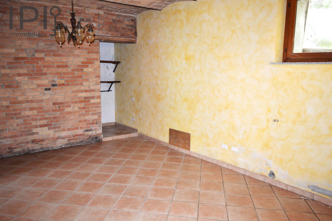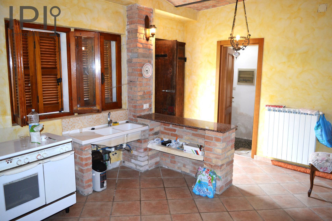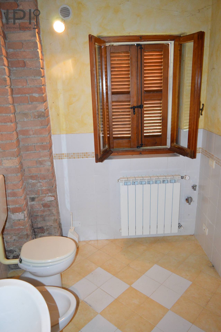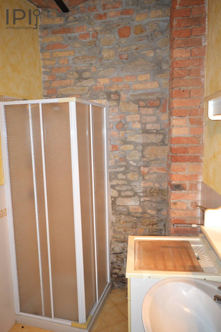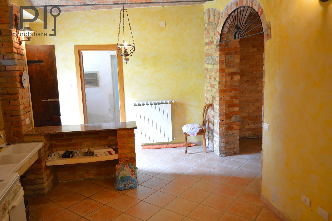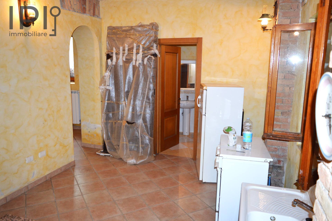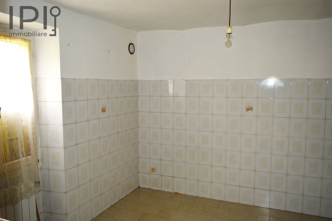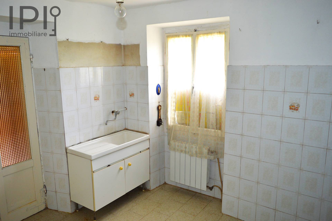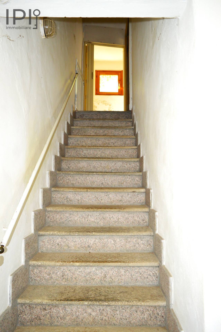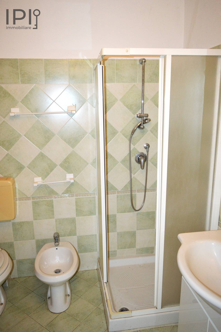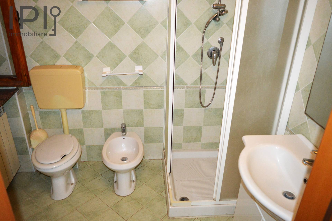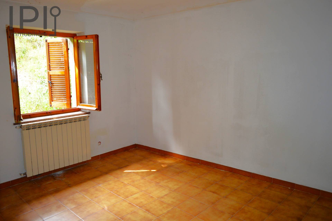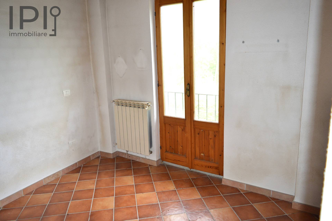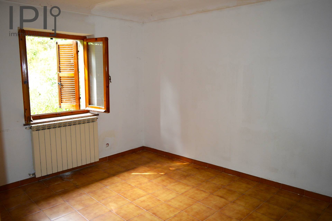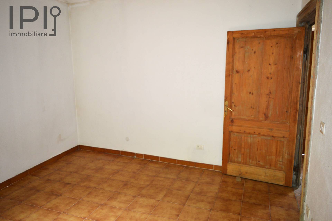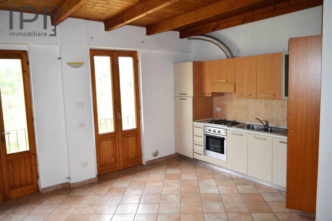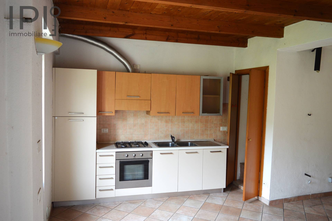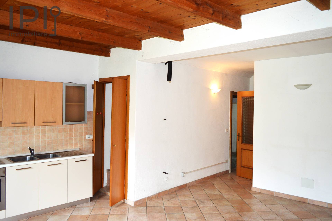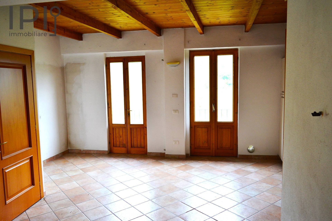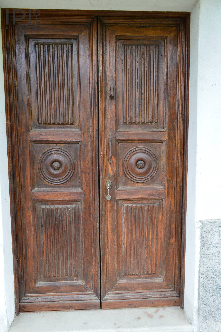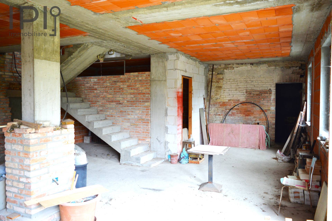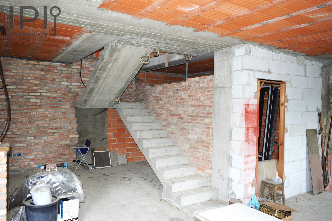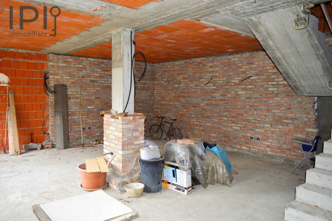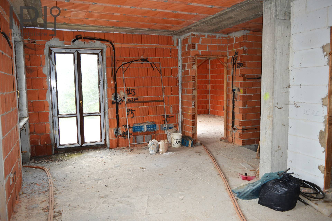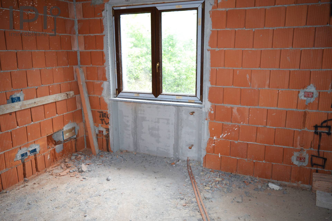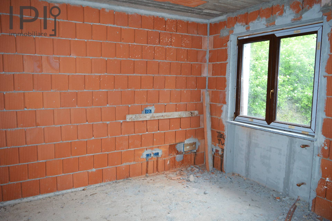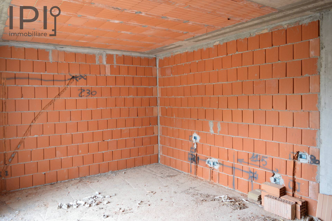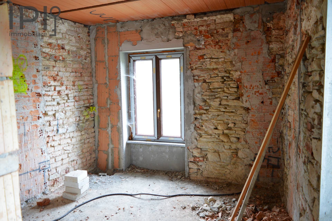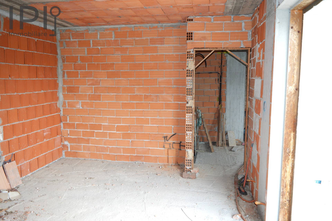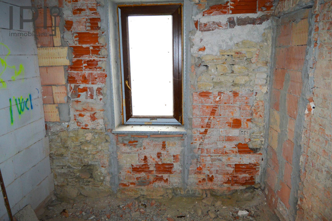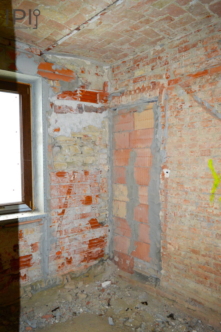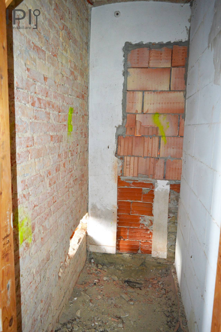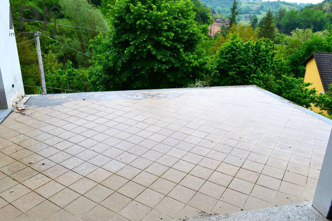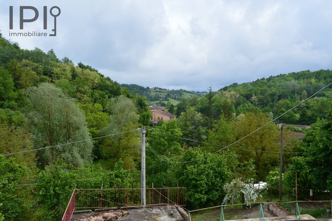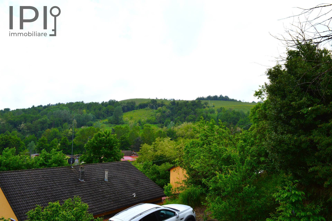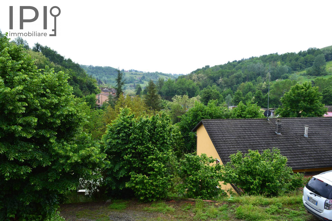House for sale to Alice Bel Colle
 380 square meters
380 square meters 2 Bathrooms
2 Bathrooms 8 Rooms
8 Rooms Garden
GardenLanghe del Monferrato, just a few minutes from Acqui Terme, just entering the municipality of Alice Bel Colle, property for Sale consisting of a large semi-detached House, service rooms, chicken coop and surrounding land for a total of approximately 5000 m2.
The property is in a single body and is accessed via a private road, unpaved in the last stretch but very short and absolutely well maintained. You arrive directly through a private gate onto the courtyard, where we find the large complex divided into two bodies: one still to be completed and the other renovated. The part to be completed has recently undergone structural and internal renovation, there are windows and doors and the electrical, plumbing and heating systems have been set up. Plaster on bathroom floors and completion of systems are missing.
This entire part is arranged on two floors with an entrance on the ground floor where we find a very large area where a beautiful tavern could be built as well as rooms for storage and various uses. Staircase leading to the upper floor where we find four large rooms with a large terrace as well as a bathroom and closet. All this part is still unfinished, with most of the fixtures, as already mentioned, already present in double-glazed wood and water, electricity and heating systems to be completed only with the insertion of the electrical controls, the boiler, the radiators and of the taps.
The other immediately habitable housing unit has separate access with on the ground floor entrance onto a large living area equipped with a large tavern with bathroom, recently completely renovated with exposed stone and brick finishes, terracotta floors, ceilings with brick vaults and arches . Double glazed wooden windows. All finely renovated with taste and personality allows you to enjoy this vast space with great comfort.
Also on the ground floor with entrance from the stairwell leading to the upper floor, the old kitchen entirely tiled in ceramic with terrazzo tile floors.
On the upper floor all the rest of the actual living area consisting of kitchen and living area, 2 bedrooms, bathroom with shower.
Systems and roof redone in 2010. LPG fueled radiator heating system, municipal water, connection to municipal sewerage, separate chicken coop and shed to be checked if regular.
From the upper floor there is a water system that reaches the ground at the back.
The area is very pleasant, immersed in the greenery of the Monferrato hills in an elevated position with beautiful open views. The city of Acqui Terme can be reached in 5 minutes by car and Nizza Monferrato in 10 minutes. The property has a lot of potential, having a ready-made housing part that can be immediately lived in and in good condition and a part that has been almost completely renovated, as explained above, which once completed could be a further unit that can also be used for a B&B, guest House or other hospitality activity in a particularly receptive area. Excellent opportunity.
Energy Label
glnr EP: 300.00 kwh/m²
Dett
Dett
Dett
Dett











