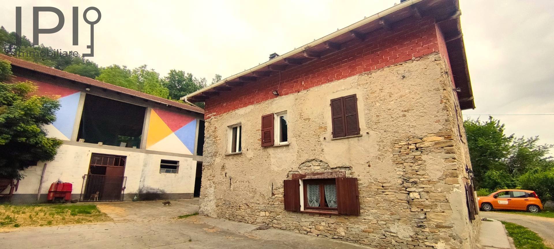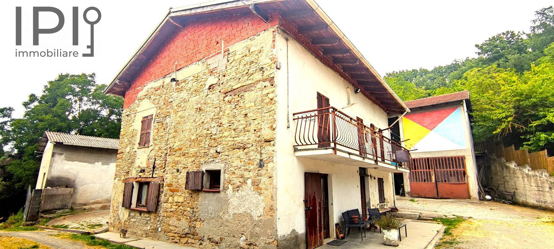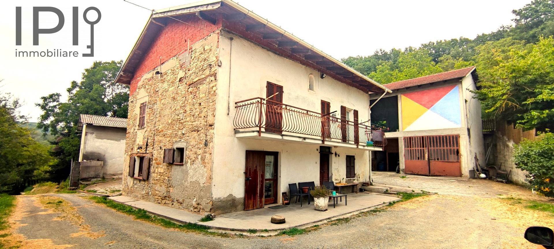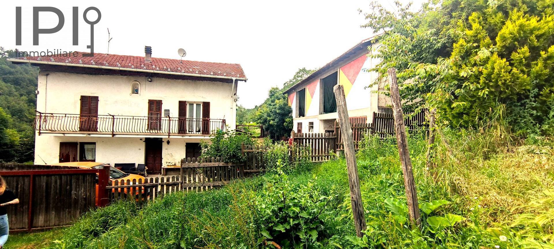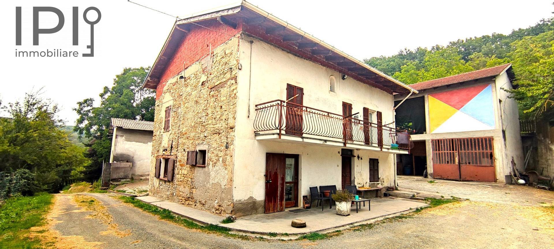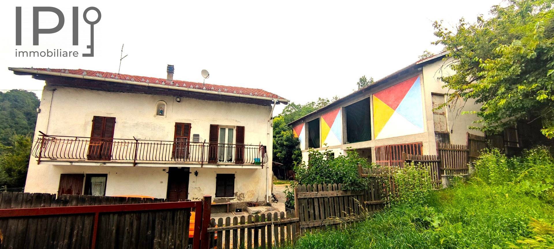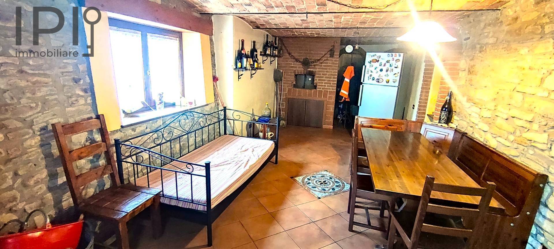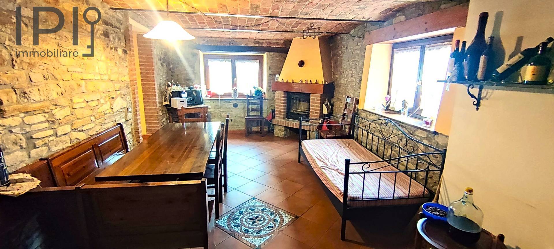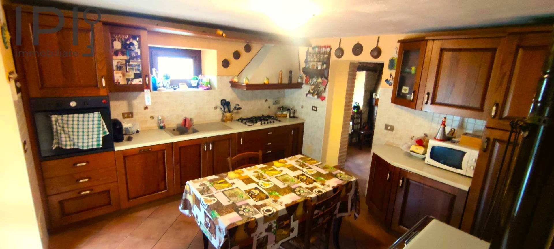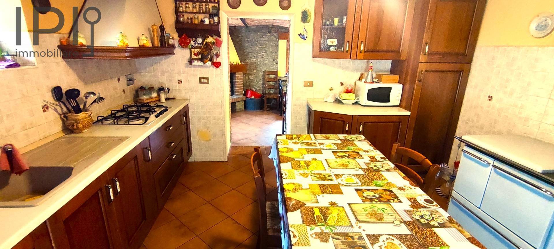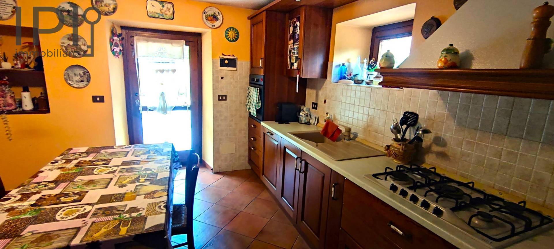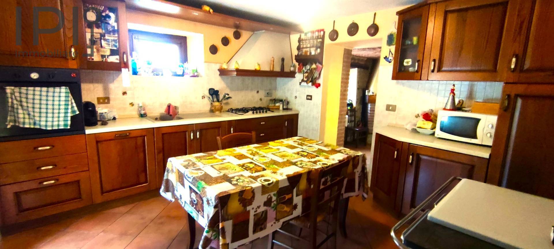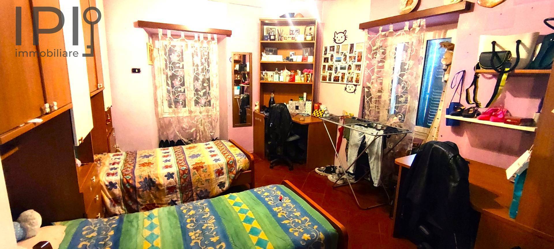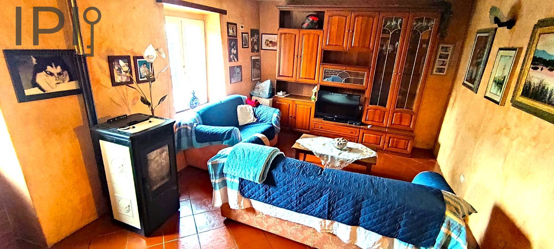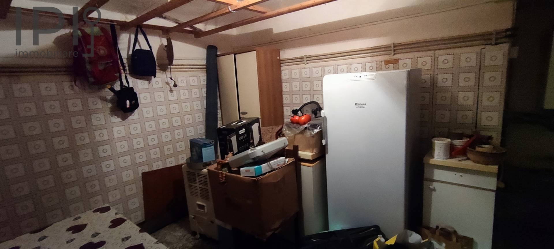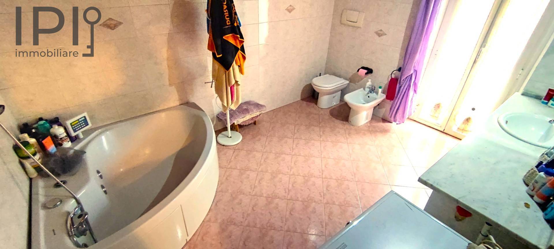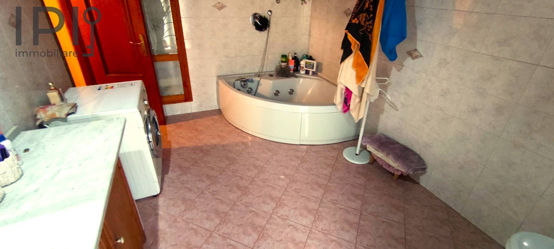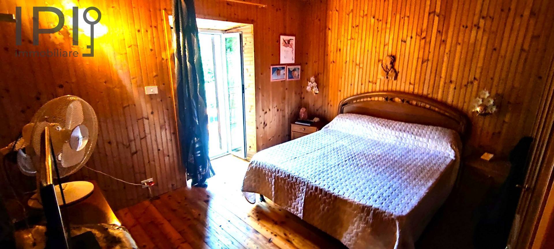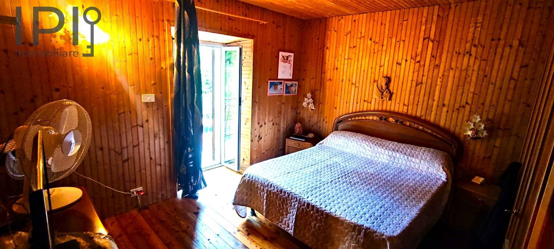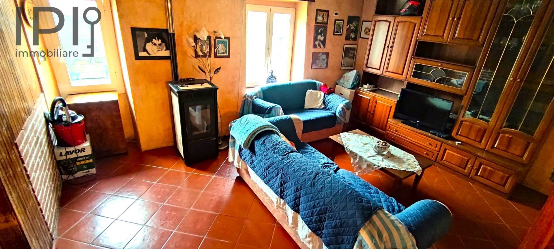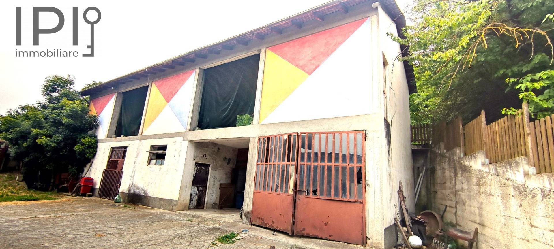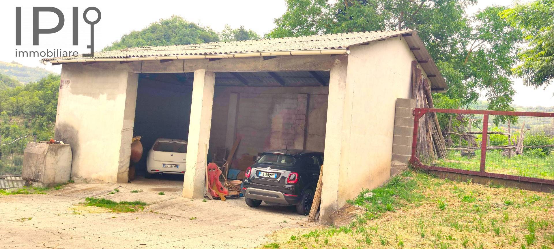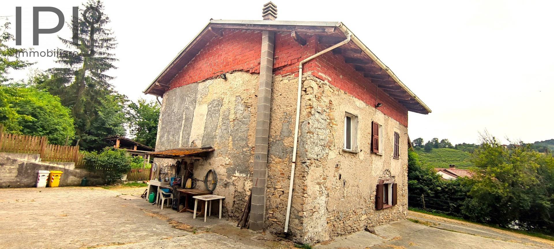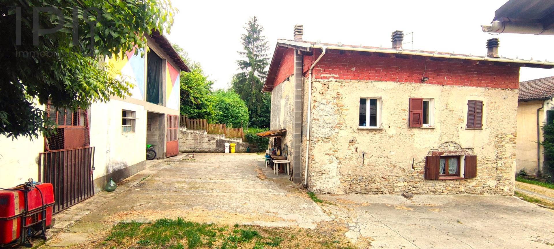Farmhouse / Estate for sale to Bistagno
 400 square meters
400 square meters 1 Bathrooms
1 Bathrooms 10 Rooms
10 Rooms Garden
GardenNot far from the centre of Bistagno, in a reserved but not isolated position, we offer this beautiful ex-farmhouse property that consists of three buildings with private entrance from a gate and a dirt road in the last 50 metres.
The first building we find is a shed measuring 10 metres by five metres and approximately four metres high for storing cars and agricultural equipment. The asbestos roofing of this building could be replaced at a price of around four to five thousand euro or inerted.
The second building is a former stable with garage, porch and hayloft above. this building measures approximately 130 square metres per floor and is on two levels.
Other buildings on the property are in a precarious condition and were once used as henhouses, tool sheds, etc. and are all regularly stacked.
The house, on the other hand, has a basic stone structure and has access to a 4 x 4 kitchen/living room, from here one passes into a beautiful living room/tavern with fireplace and wood oven and with authentic stone details, brick vaulted ceilings and wooden beams.
Also on the ground floor is a cellar and on the upper floor a double bedroom, a living room/television room/study, a small bedroom and a bathroom with Jacuzzi.
The general finish is good.
The building internally has been partially renovated with double-glazed wooden windows, heating with forced ventilation fireplace, wood stove and upstairs pellet stove.
Water, electricity, septic tank.
Acqui Terme 10 km
Turin 100 km
Sea (Savona) 65 km
Energy Label
glnr EP: 300.00 kwh/m³
Dett
Dett
Dett
Dett











