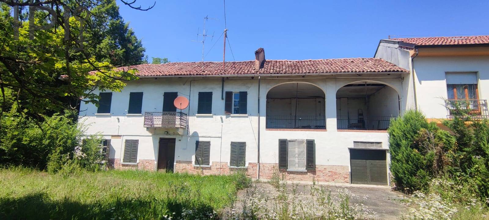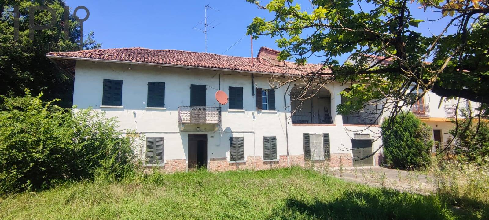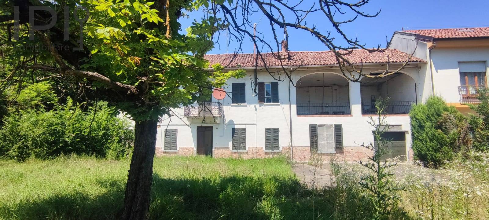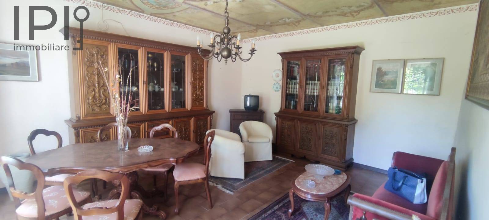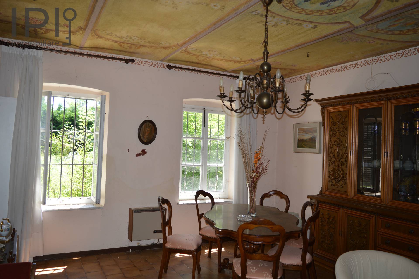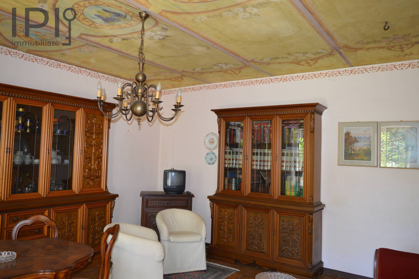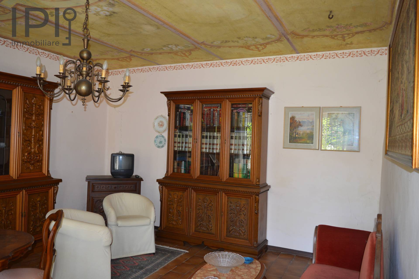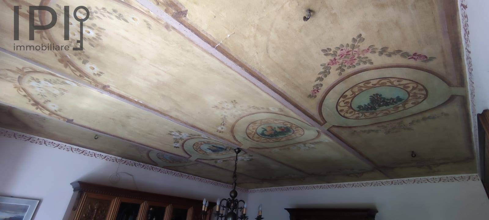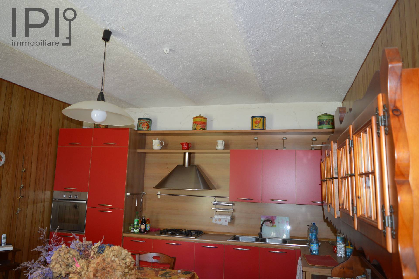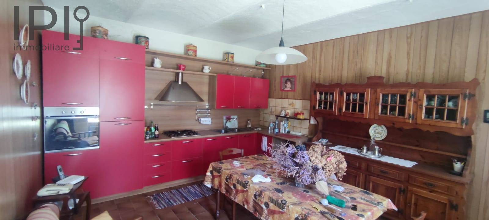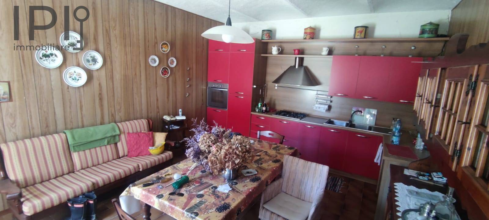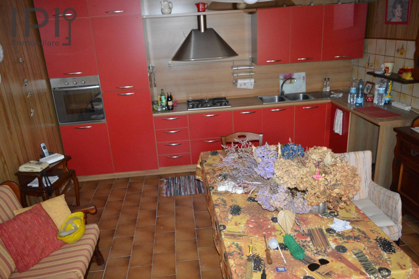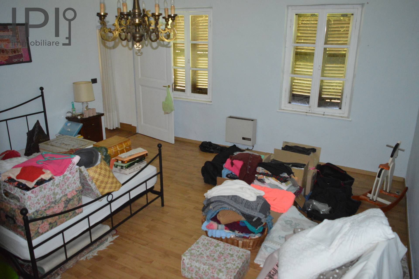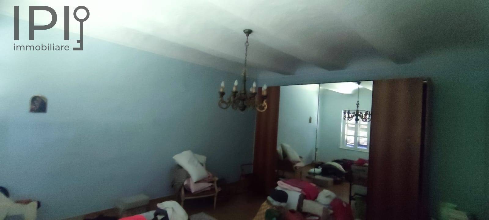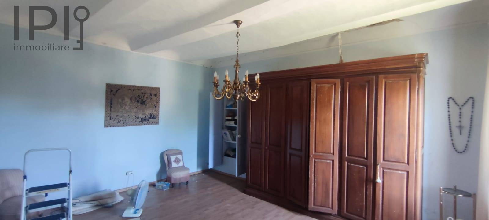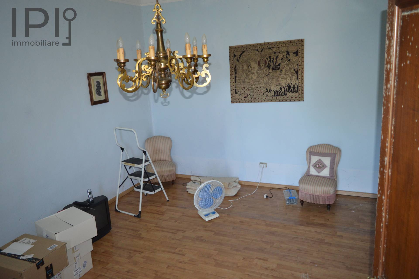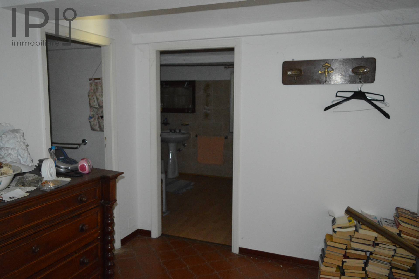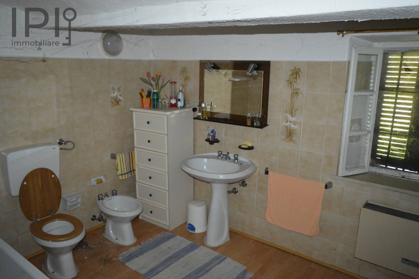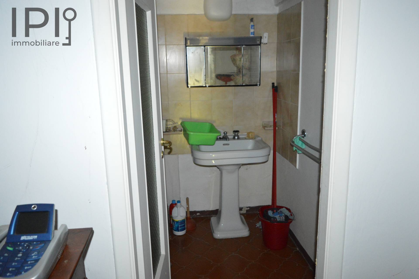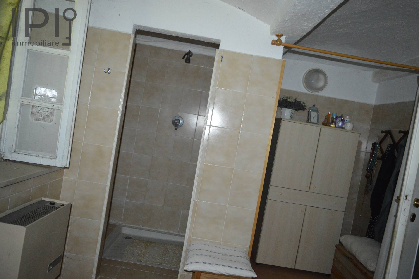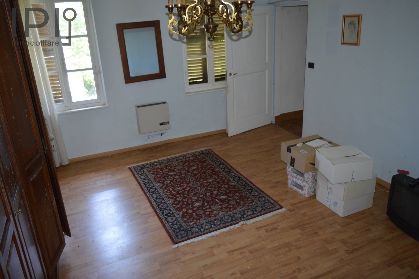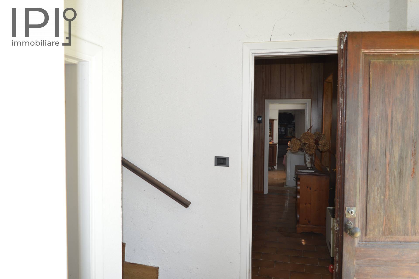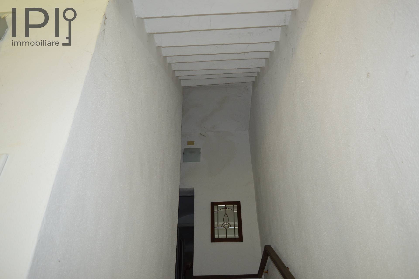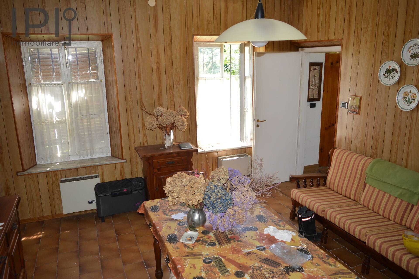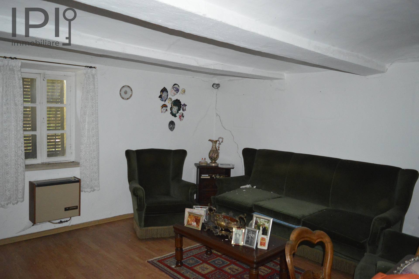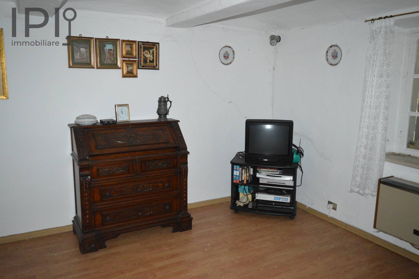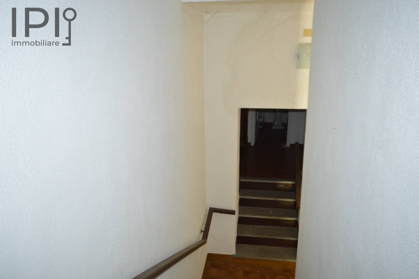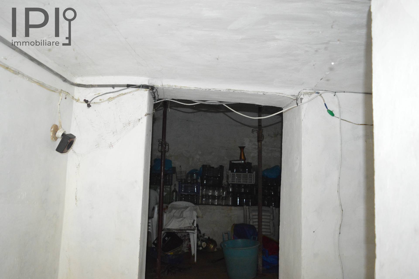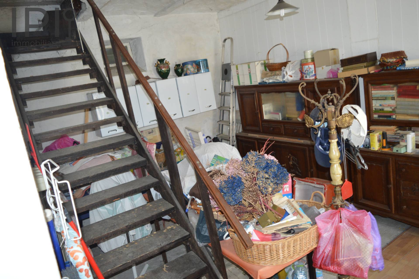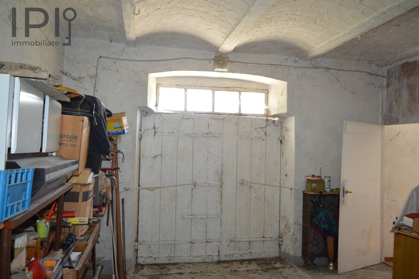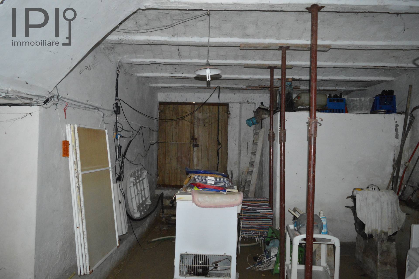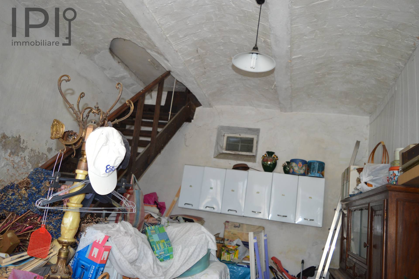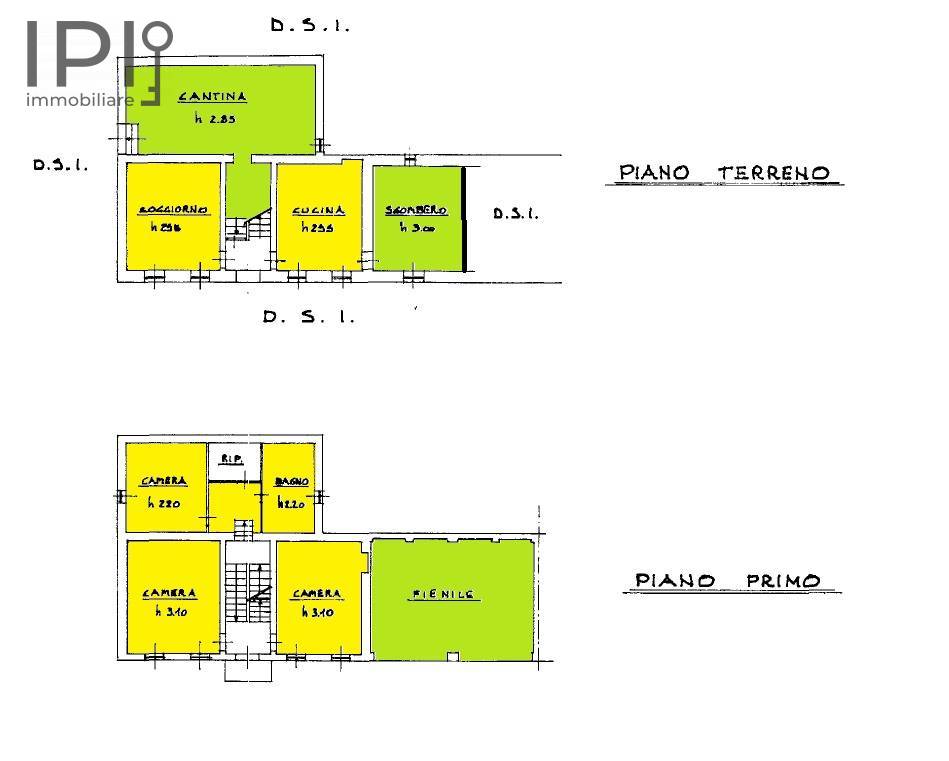House - Semi-detached for sale to Isola d'Asti
- Molini -
Ref.: 5841
 260 square meters
260 square meters 1 Bathrooms
1 Bathrooms 6 Rooms
6 Rooms Garden
Garden€ 128.000
Energy Label
glnr EP: 350.00 kwh/m³
Property details
Dett
Dett
Reference code 5841
For Sale/For Rent Sale
Type (Apartment, villa, etc) House - Semi-detached
Region Piemonte
Province Asti
Municipality Isola d'Asti
Zone Molini
Price € 128.000 negotiable
Total sqm 260 square meters
Bedrooms 3
Bathrooms 1
Rooms 6
State of conservation Decent
Floor type On two levels
Total floors 2
Central heating Self regulating
Parking space Covered
Building age 1960
Available Yes
Balconies Present
Terrace Present
Garden Private, 800 square meters
Kitchen Habitable
Box Double
Features
Dett
Dett
Terrace
Terrace
TV antenna Autonomous
TV antenna Autonomous
Closet
Closet
Cellar 18 m²
Cellar 18 m²
Fireplace
Fireplace
Shower
Shower
Wooden frames
Wooden frames
Blinds
Blinds
Terrain type Flat
Terrain type Flat
Acces
Acces
Water Municipal
Water Municipal
Sewerage Communal
Sewerage Communal
Gas Natural gas
Gas Natural gas
Roof
Roof
Light
Light
Suitable for two families
Suitable for two families
External area
External area
Parkingspace
Parkingspace
Garage
Garage
Flooring
Flooring
Distance to sea
Distance to sea
Distance to ski resorts
Distance to ski resorts
Distance to hospital
Distance to hospital
Water bath
Water bath
Terrain 800 m²
Terrain 800 m²
Nearby
Dett
Dett
Gyms
Gyms
Spas
Spas
Soccerfields
Soccerfields
Sport complexes
Sport complexes
Tenniscourt
Tenniscourt
Cycle paths
Cycle paths
Playgrounds
Playgrounds
Railway station
Railway station
Public transport
Public transport
Kindergarden
Kindergarden
Elementary school
Elementary school
Middle school
Middle school
High school
High school
Bar
Bar
Postal offices
Postal offices
Commercial center
Commercial center
Municipal offices
Municipal offices
Property map
Dett
Dett











