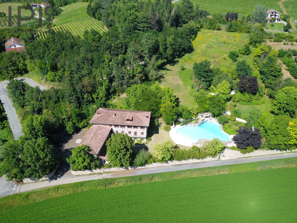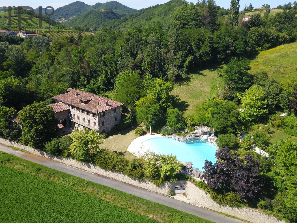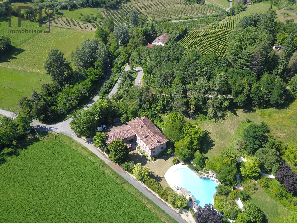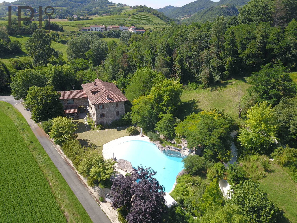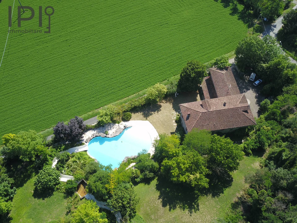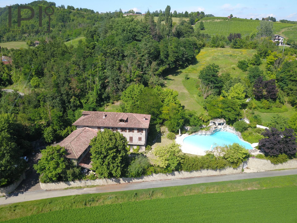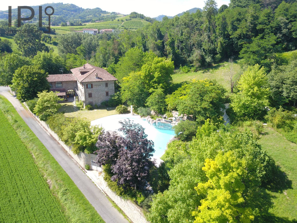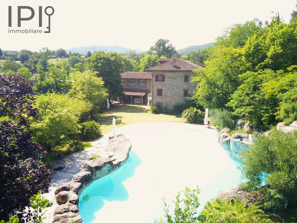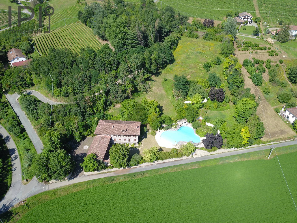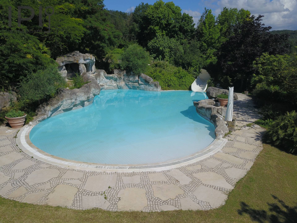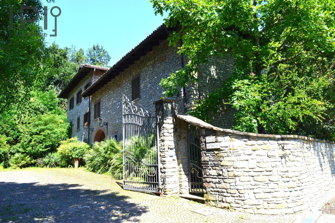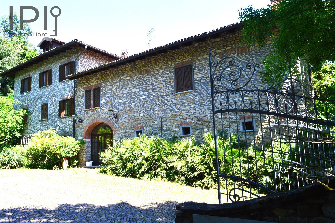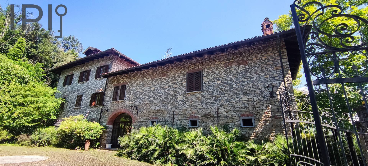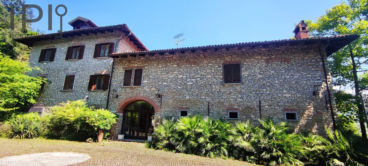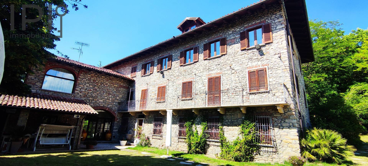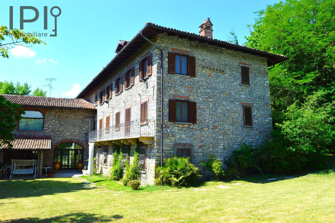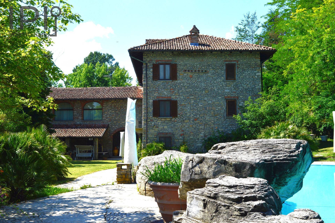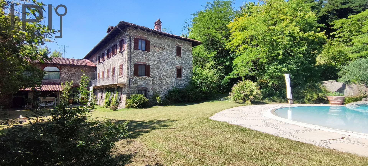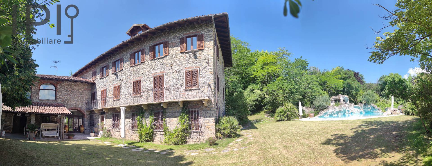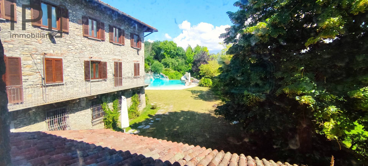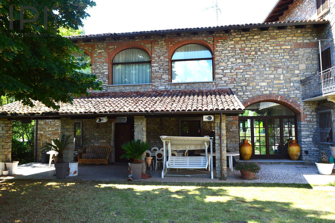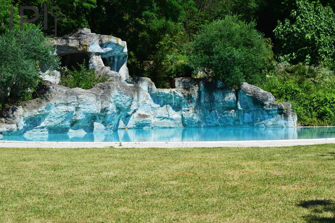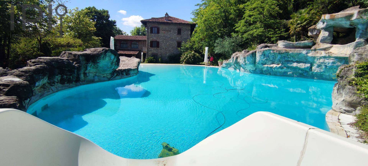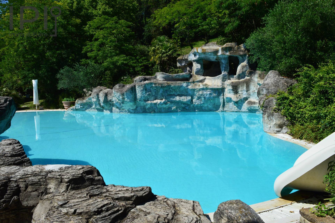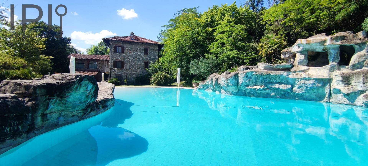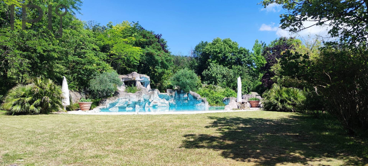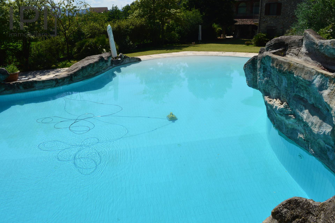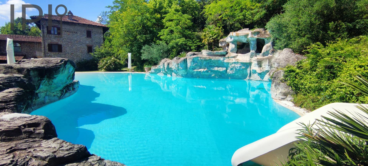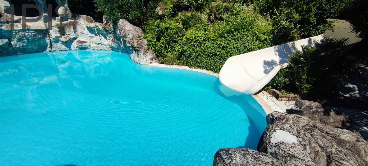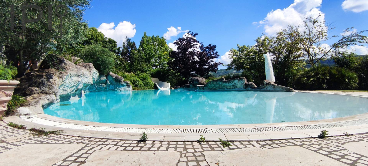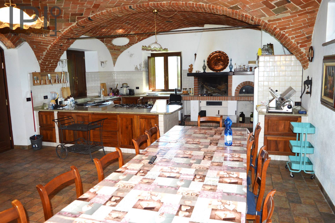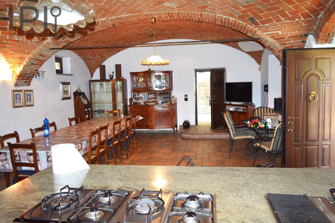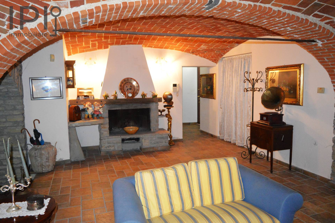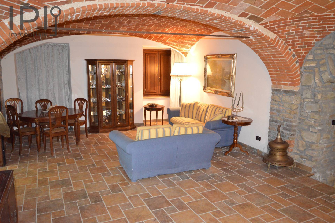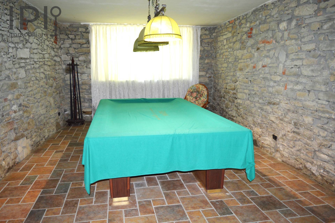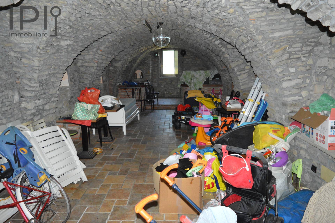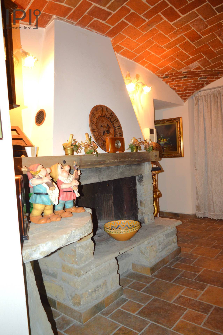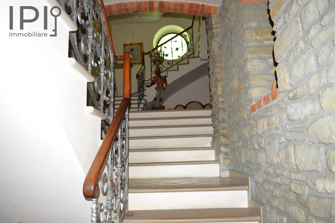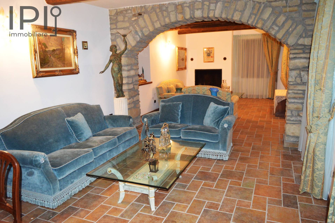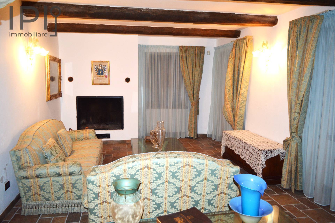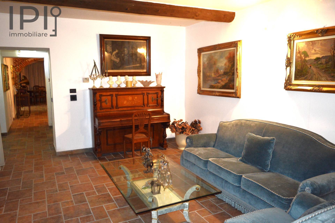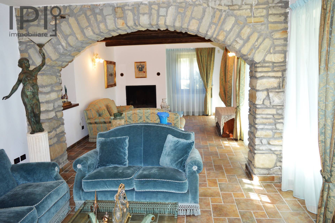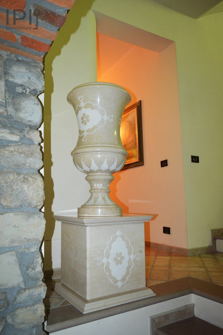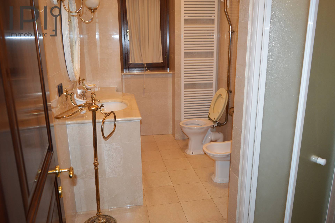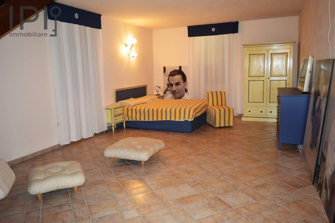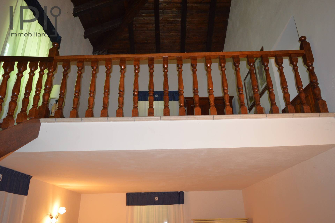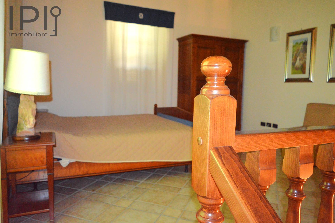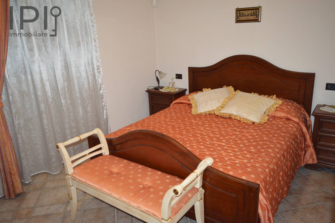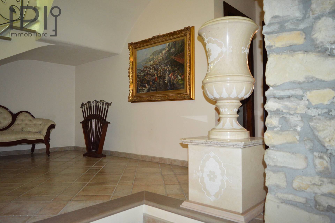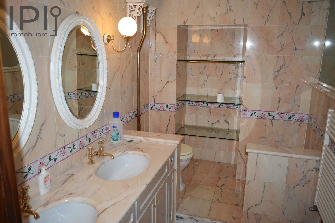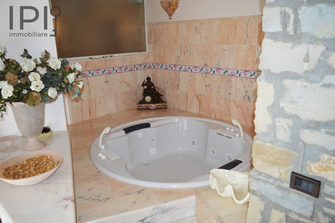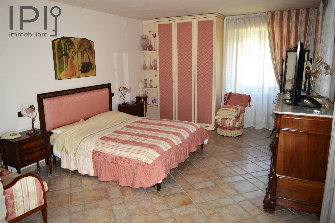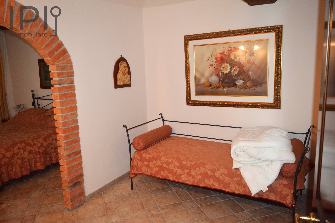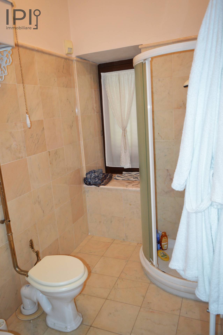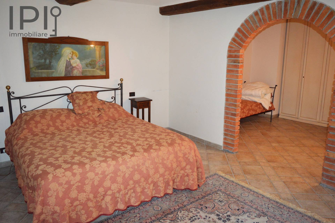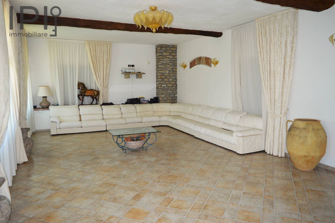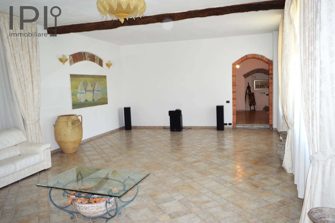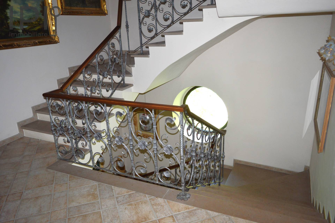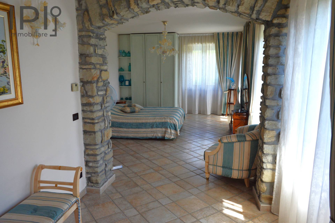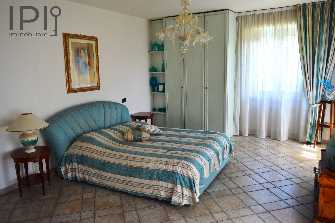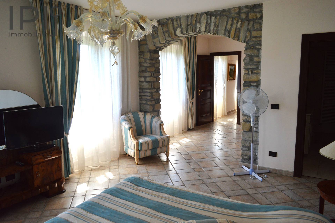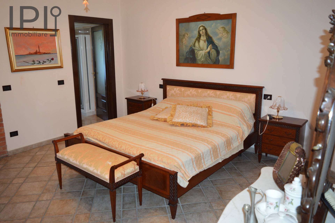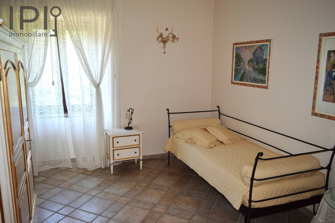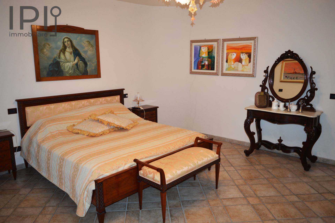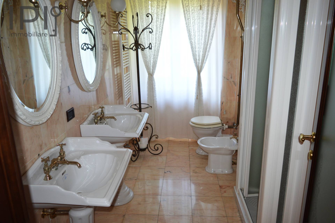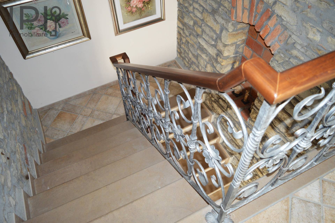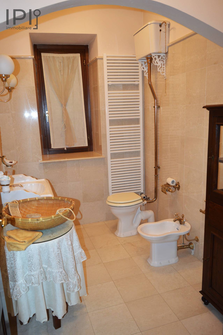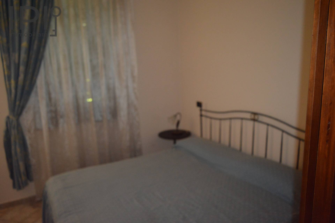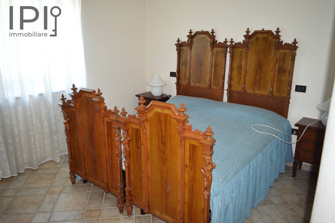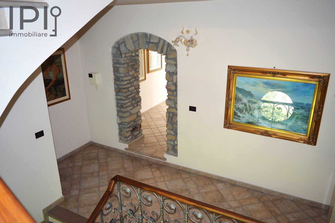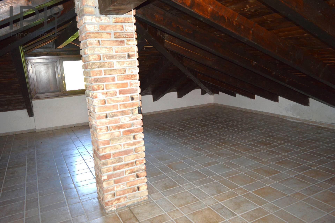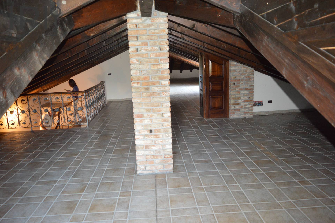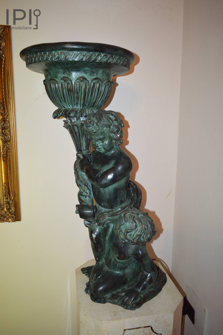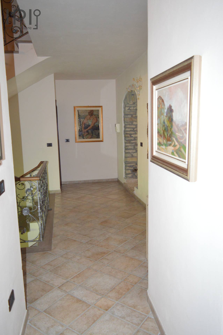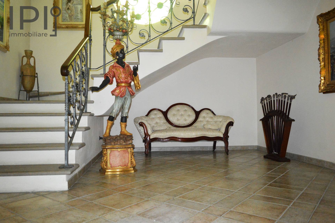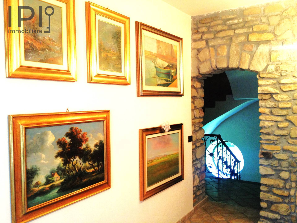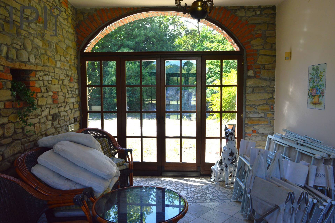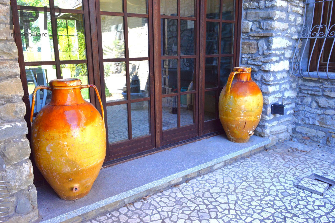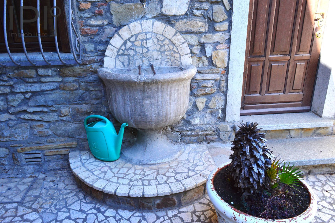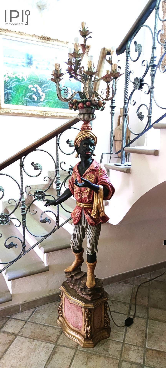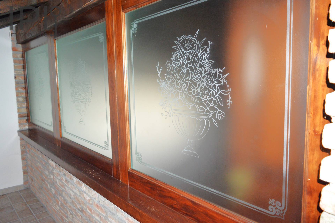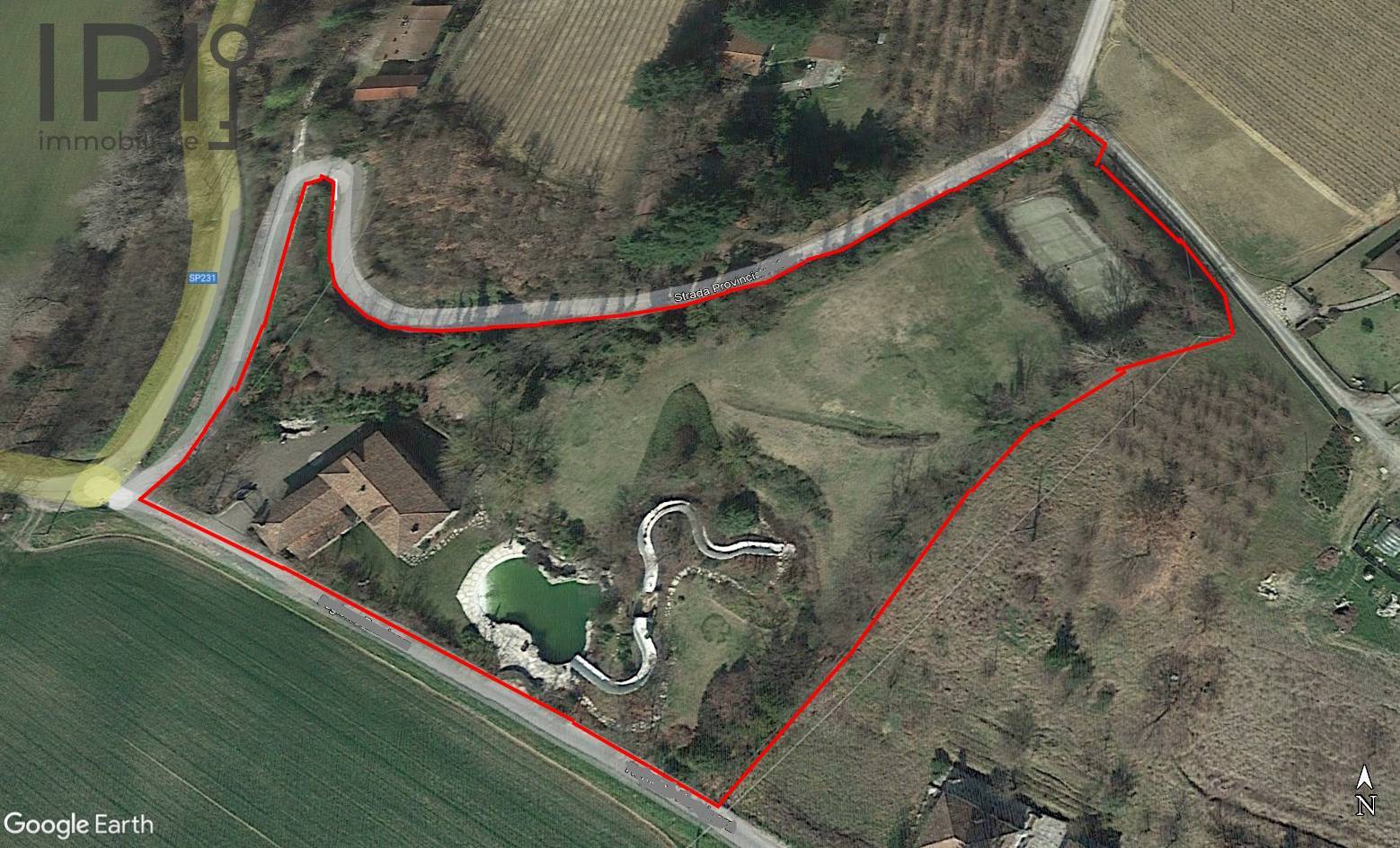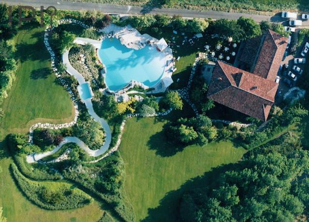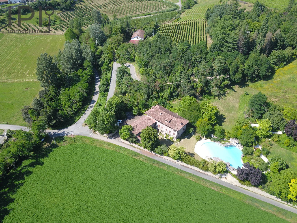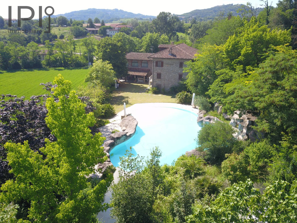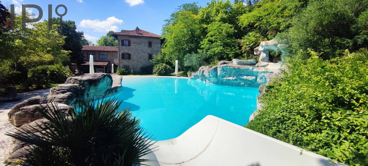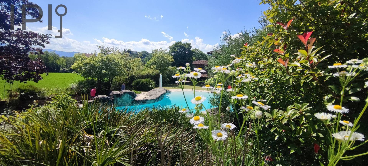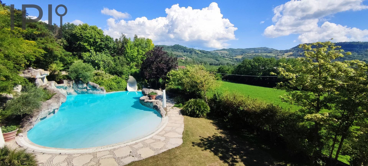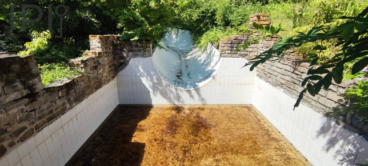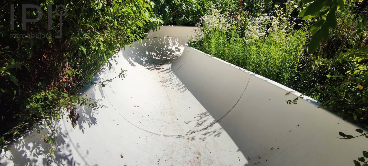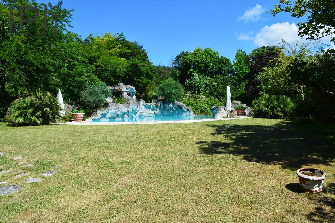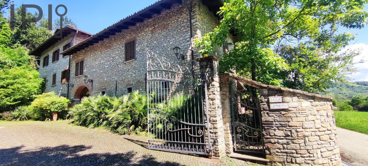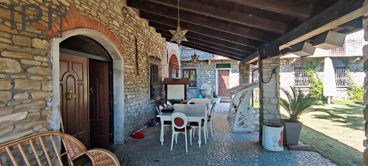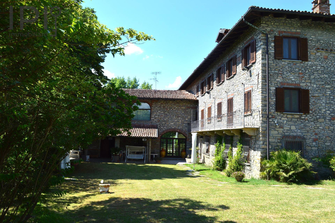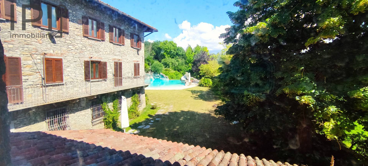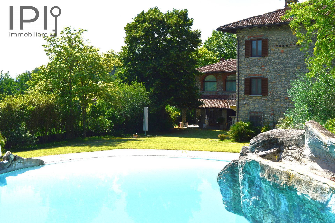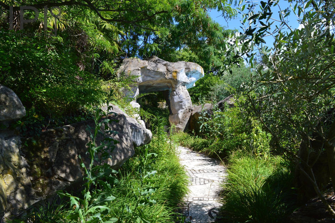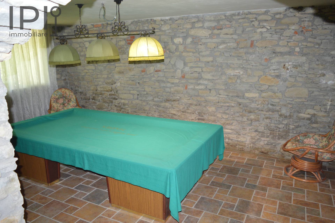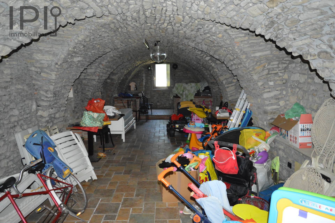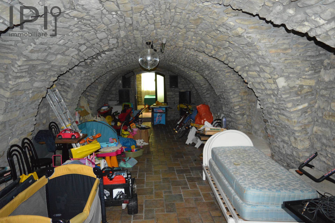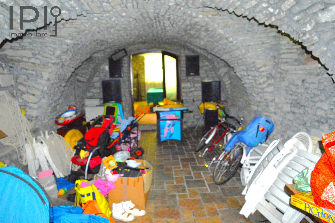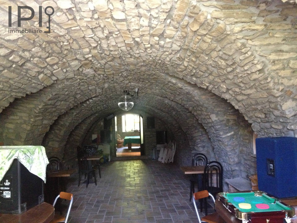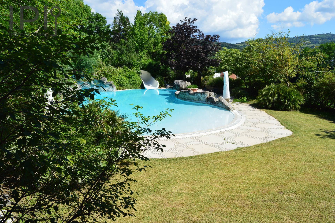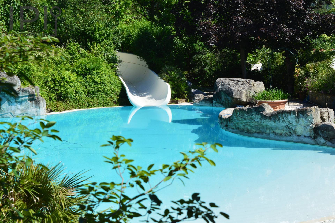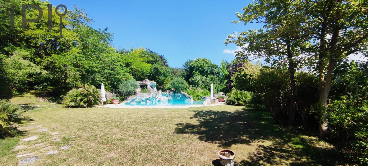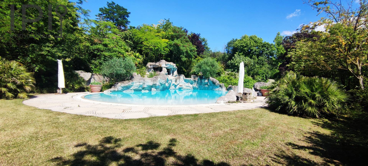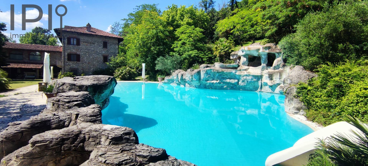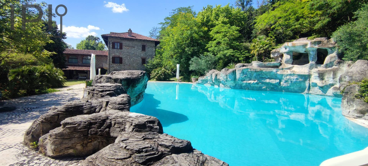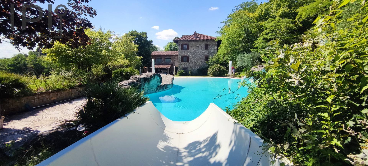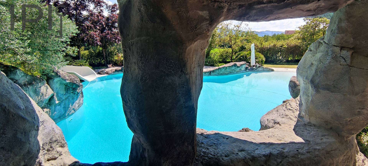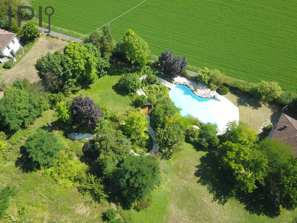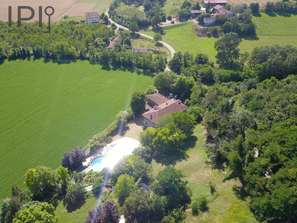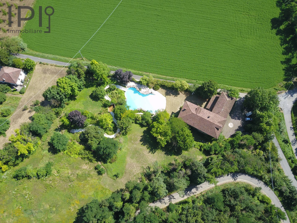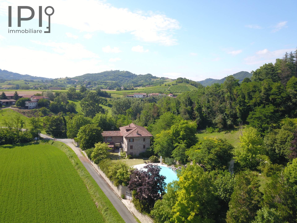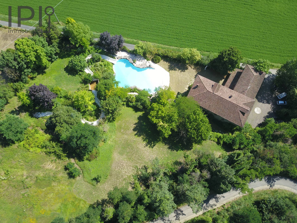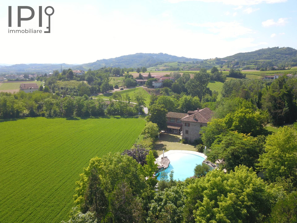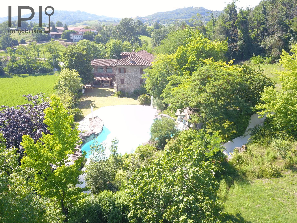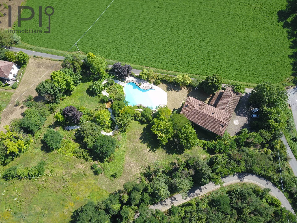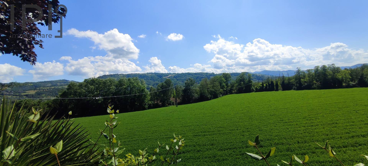Mansion / Manor House for sale to Bistagno
 950 square meters
950 square meters 6 Bathrooms
6 Bathrooms 28 Rooms
28 Rooms Pool
Pool Garden
GardenOn the heights of Bistagno, at the entrance to the Langhe of Monferrato, in an extremely reserved position but convenient to the services, for Sale a valuable property composed of a large stone villa, swimming pool, land of over 1 hectare with tennis court and synthetic football pitch.
The imposing farmhouse was completely renovated in 96 from an old farmhouse with an L-shaped plan. Access is through a wrought-iron gate, which leads to the tiled yard, on which there is a beautiful fountain, which becomes a courtyard and garden (well-kept) on the other side.
All around is a dry-stone wall, which guarantees maximum privacy and security and allows access to the swimming pool's engine room, fed by a well of spring water with a 40,000-litre storage tank, with a system of pumps that purify the water and send it back into the pool.
The latter is located in front of the house and is themed with overflowing rocks, a water slide that descends from the sloping ground for about 60 m. with an intermediate pool to slow down the ride, and a solarium area that continues in the well-kept garden with over 7000 roses. Irrigation system throughout the grounds, via the property's own spring. On the top of the hill surrounding the property tennis/football court.
Access to the imposing villa from the entrance with portico, directly on the kitchen with terracotta floors, beautiful brick vaults, oven and barbecue and adjoining dining room; from here access to a veranda that connects the kitchen to the other wing of the house, where we find a further room with fireplace and vaulted ceilings, billiard room, storage room totally in stone, used as a disco, and on the other side further double living room divided by an arch with fireplace.
In the centre is a splendid marble and wrought-iron staircase, which divides on two sides and leads to the first floor, where the sleeping area begins, comprising a bathroom with shower, an enormous bedroom with a mezzanine part accessible by a wooden staircase, and two other bedrooms.
Stone details, marble bathrooms and fine designer fittings, like all the interior finishes .
On the other side of the stairs, a large terrace that takes up the entire façade and a master bedroom with a round whirlpool tub inside, as well as a complete private bathroom, this room is so large that it has no less than five windows and French windows;
Still on the same floor, another bedroom with an antechamber and private bathroom with shower, another laundry room and an immense cinema room, which stretches along and offers a priceless view of the pool.
Going up another floor, two more open double rooms with private bathroom with shower, a further. service bathroom. A third very large master bedroom with en-suite bathroom and dressing room.
Attic floor with exposed roof divided into two parts by wooden doors and screen-printed glass.
Finishes of the highest quality, with double-glazed wooden frames with mosquito nets, pink marble bathrooms with fine fittings, marble staircase and wrought-iron handrail, stone details, Tuscan terracotta floors, briarwood electrics, designer chandeliers and much more to be discovered, but always delineated by immense taste.
The property is protected by a burglar alarm system, is served by a septic tank, in addition to the connection to the aqueduct has a 40,000-litre water tank that comes from a spring water well. Connection to methane, which feeds the underfloor heating.
A dream...ideal for BB, wedding location or private residence either primary or second home. Spa town of Acqui Terme 10 minutes away, areas of great Monferrato wines 20 minutes away, Milan and Genoa airports 90 minutes away, beaches of the Ligurian Riviera 50 minutes away
Land in a single body around the house sqm 11.7750.
Translated with DeepL.com (free version)
Energy Label
glnr EP: 350.00 kwh/m³
Dett
Dett
Dett
Dett











