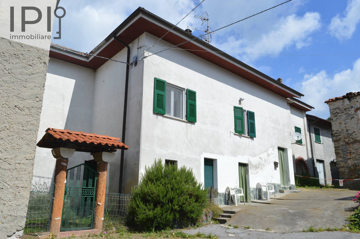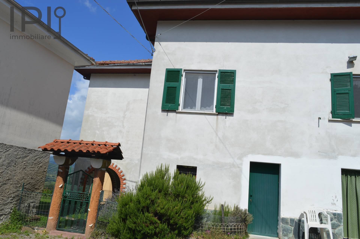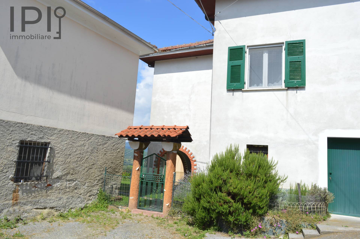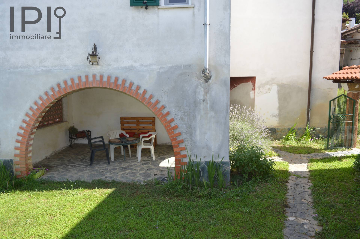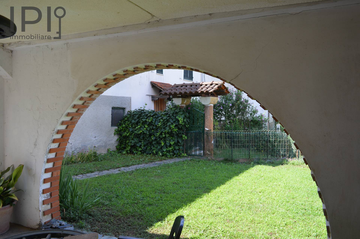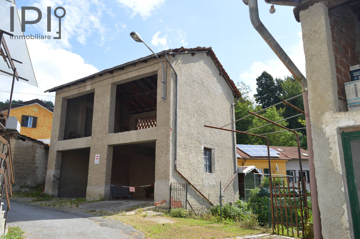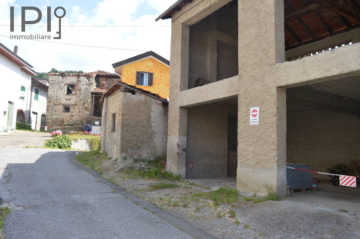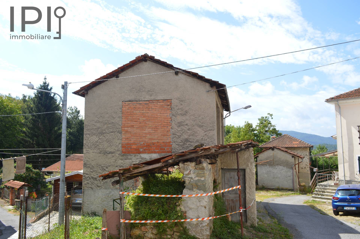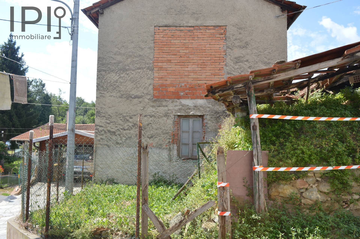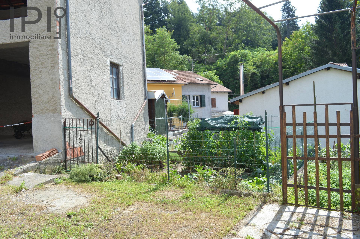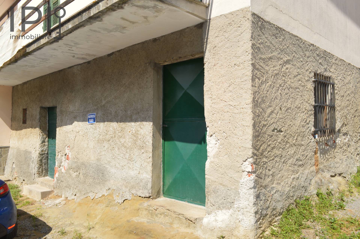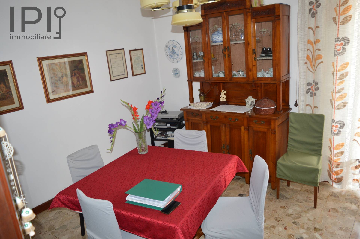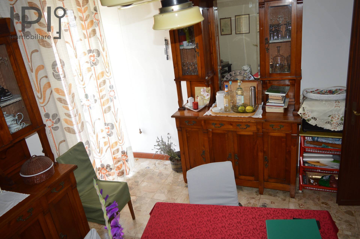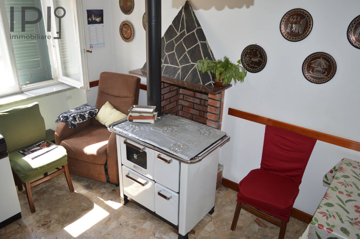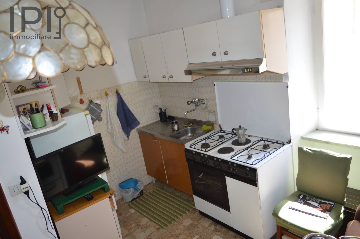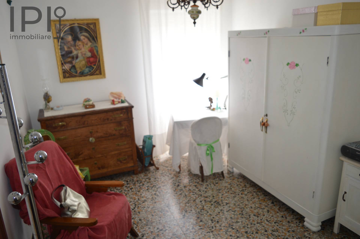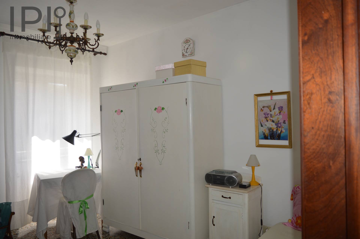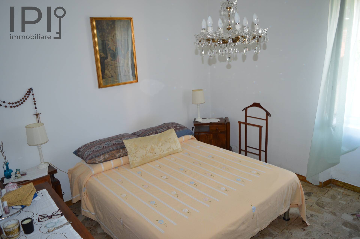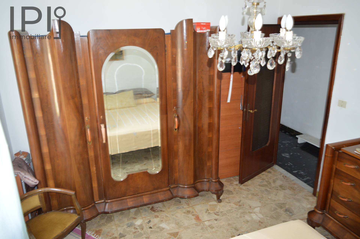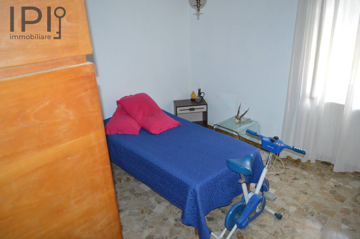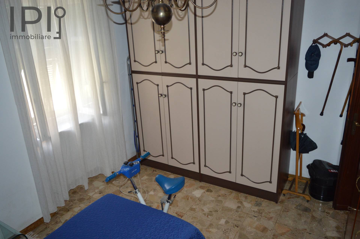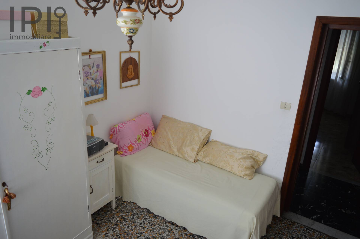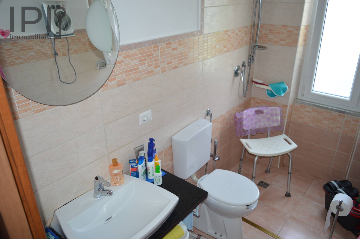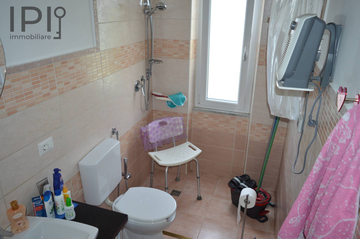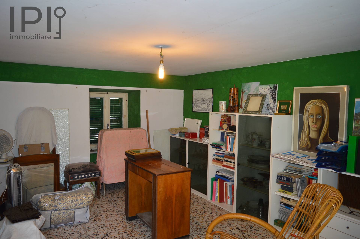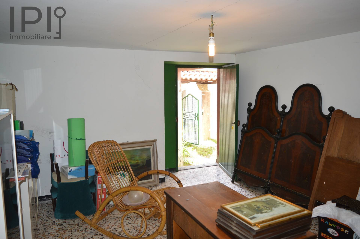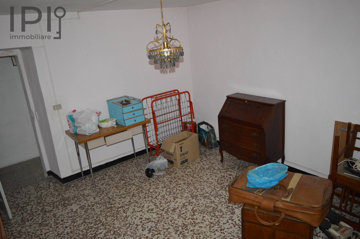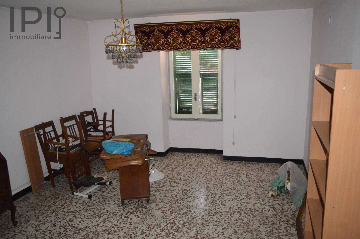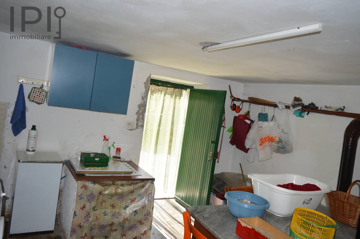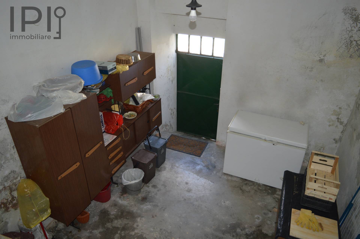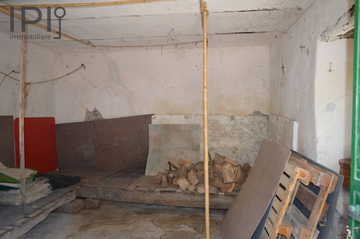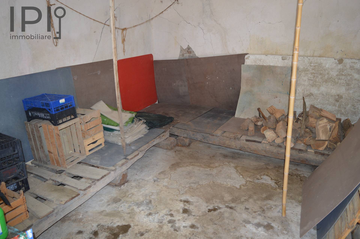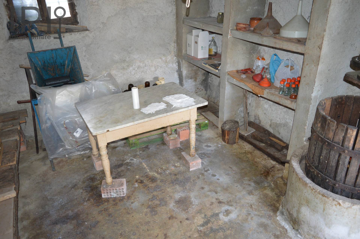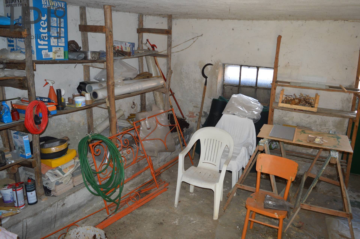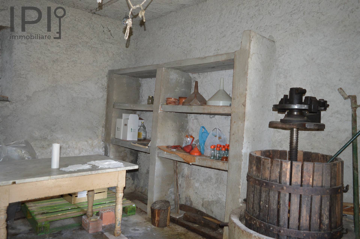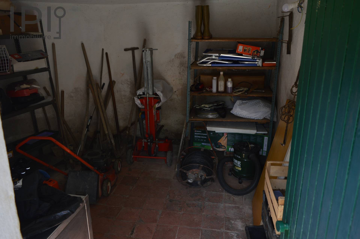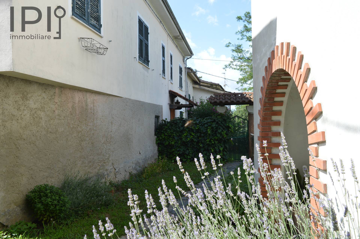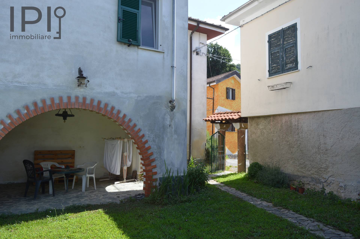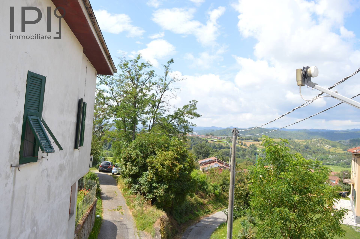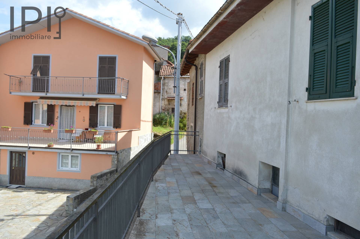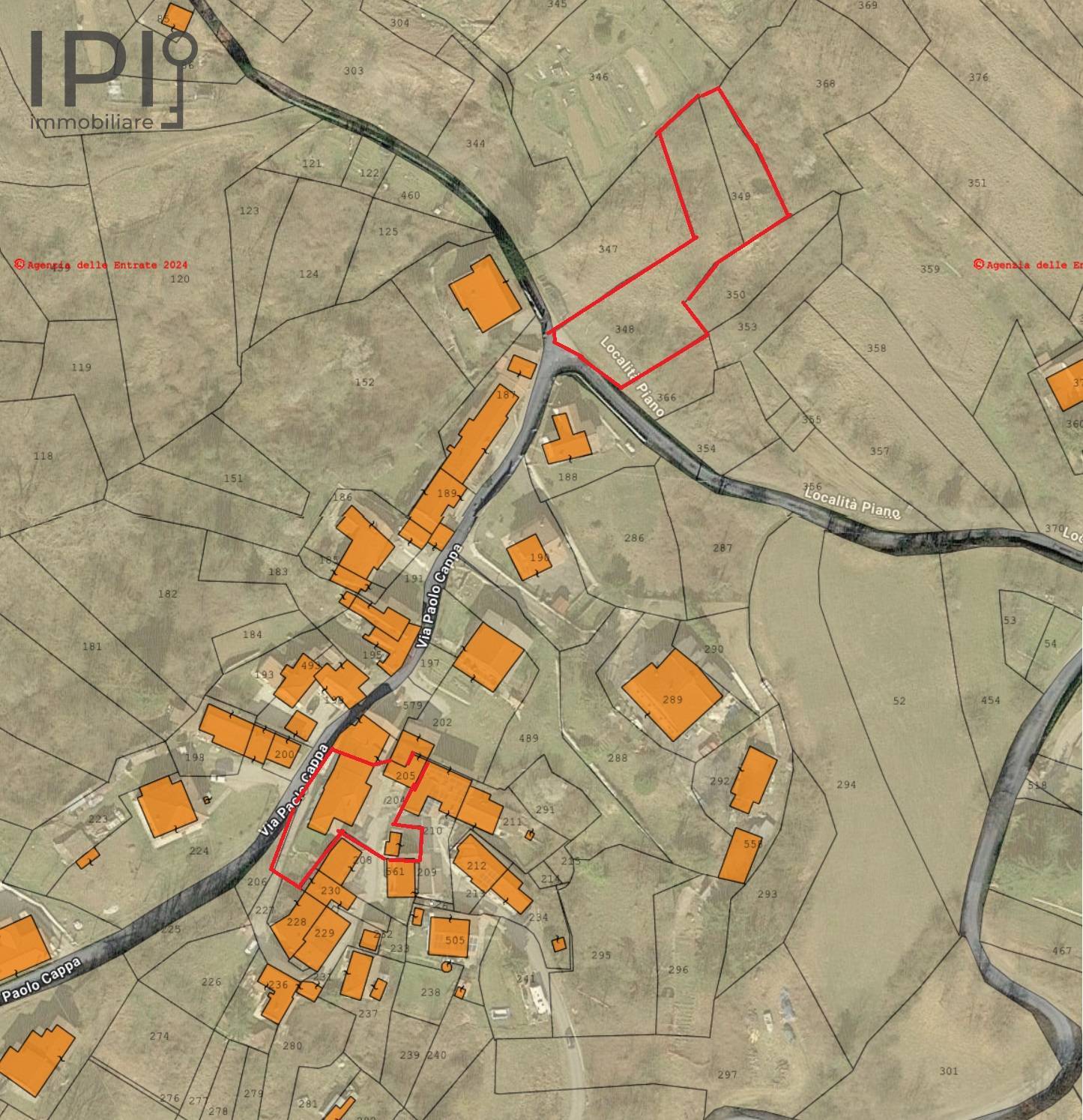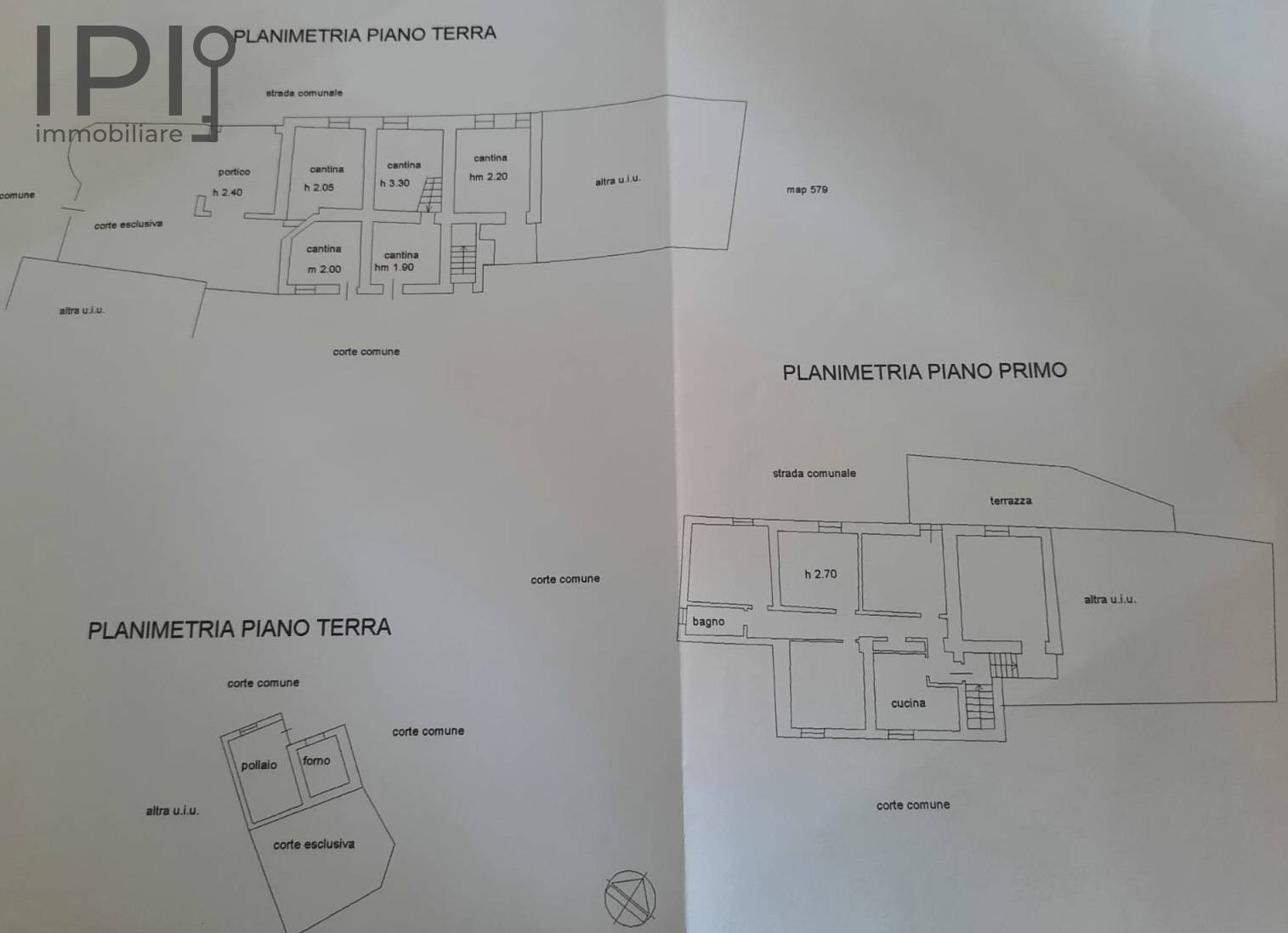House - Semi-detached for sale to Dego
- Piano -
 180 square meters
180 square meters 1 Bathrooms
1 Bathrooms 5 Rooms
5 Rooms Garden
GardenIn the context of a hamlet, but convenient to services, with garden and private land, property for Sale consisting of a semi-detached house, independent porch with nearby building with wood-burning oven, another ruined building and several cellars/warehouses.
The property is accessed via the municipal road and you enter the farmyard which can be partially fenced as only the neighbour's right of passage exists.
The residential part is inside a historic farmhouse and consists of four cellars on the ground floor, one of which is used as a kitchenette/laundry, connected to another in the basement, which has an exit on the other side of the road . On the upper floor (mezzanine) we find the apartment consisting of a kitchenette with fireplace, corridor leading to the living room with a large terrace, three bedrooms and bathroom with shower.
Well maintained, in general the finishes are from the 80s with marble floors, wooden window frames and single glass with the exception of the French window in the living room and the bathroom window which are double glazed PVC, furthermore the latter is more recent, having been redone in the 2000s. Stove heating with both wood and pellets, municipal sewerage, cylinder, but connection already set up for local municipal LPG. Still above, unfinished attic high to the ridge.
With a separate entrance, a further tavern room overlooking a very pleasant walled garden.
Again from the main entrance, detached from the apartment, a further room which is located exactly above one of the cellars, and for this reason could become (after a connection) a further living area with separate access.
Next to the house we still find two beautiful stone cellars, apparently belonging to a nearby building and in front still the porch on two levels, surrounded by a garden currently a vegetable garden and a brick oven to be rearranged.
The property includes a collapsing building which always overlooks the courtyard and 1100 m2 of land approximately 300 m2 from the house.
Ideal as a second home with enjoyable green spaces, but convenient to services or for reception activities.
Energy Label
glnr EP: 84.17 kwh/m²
Dett
Dett
Dett
Dett











