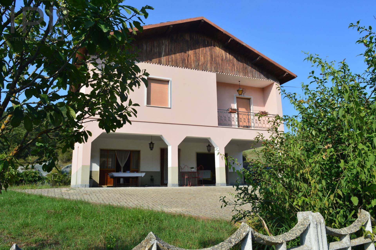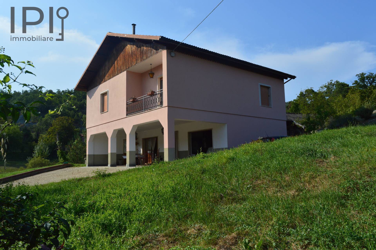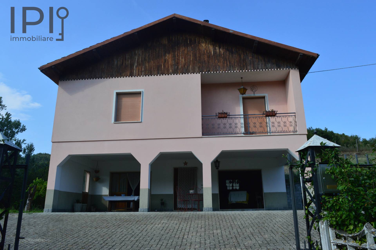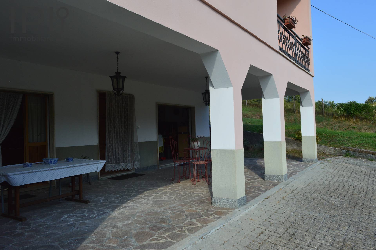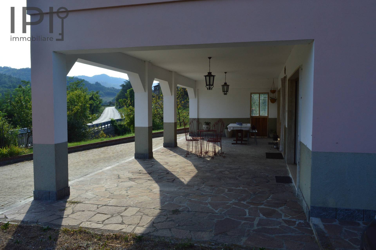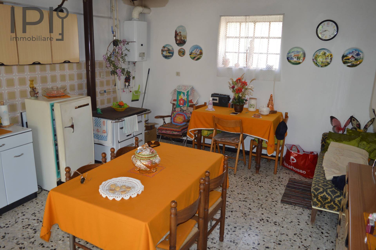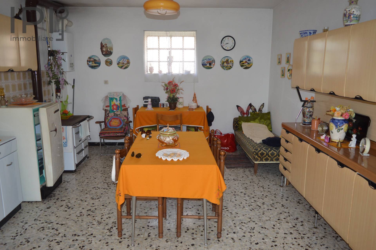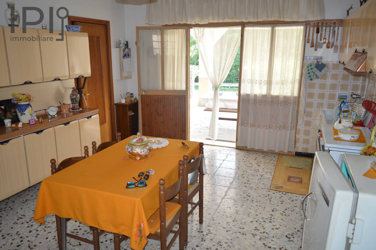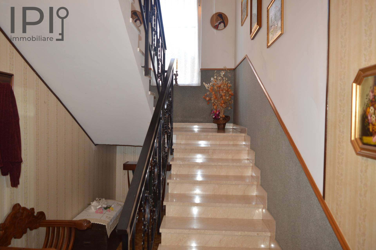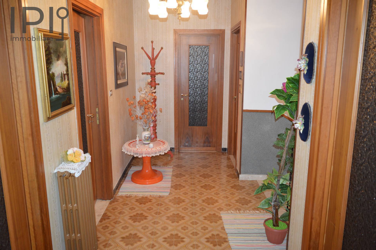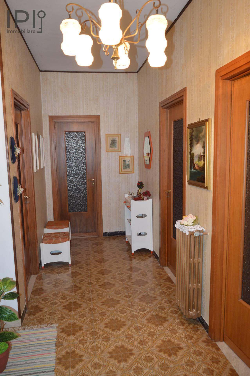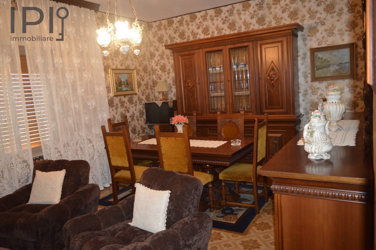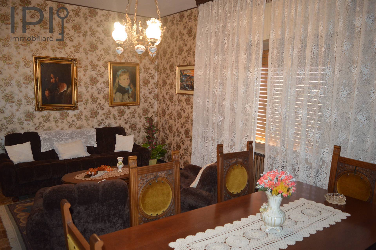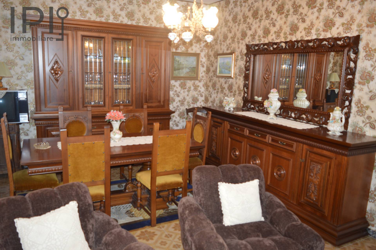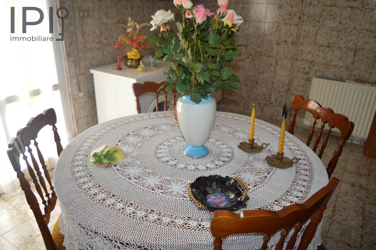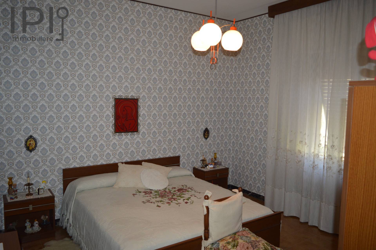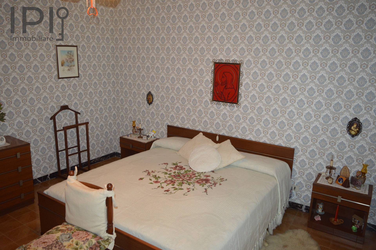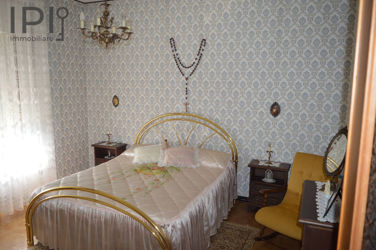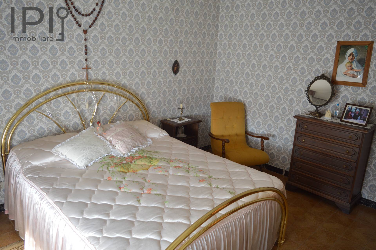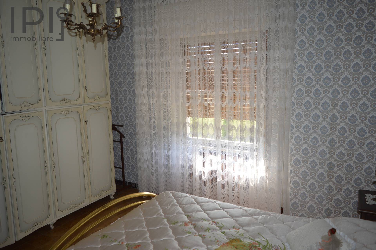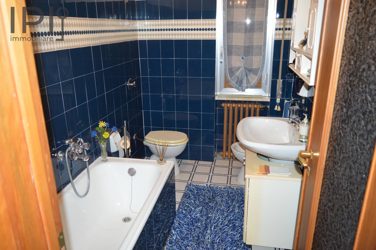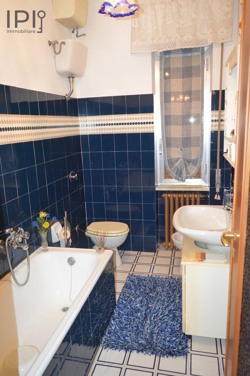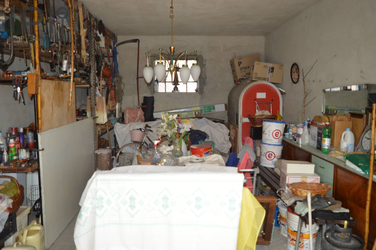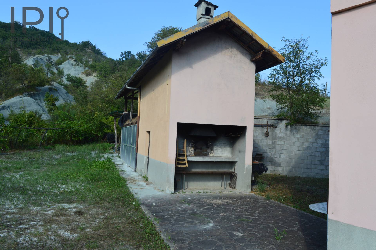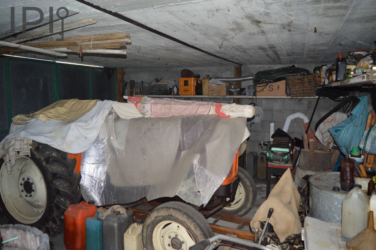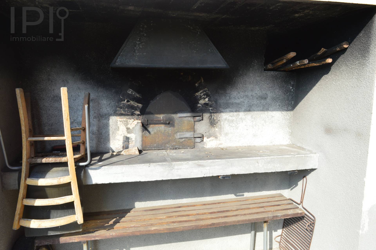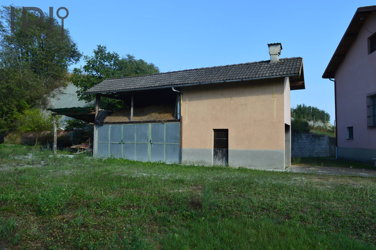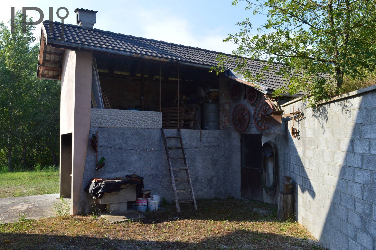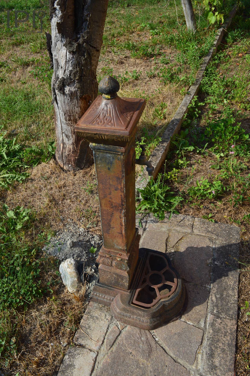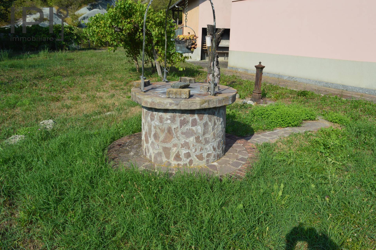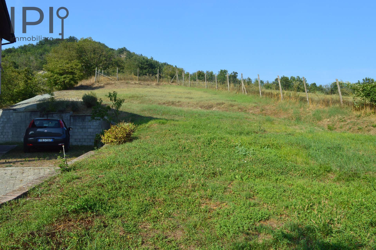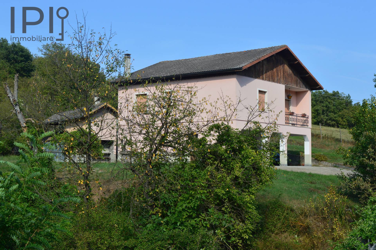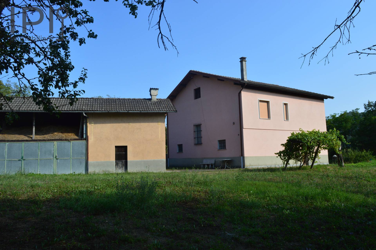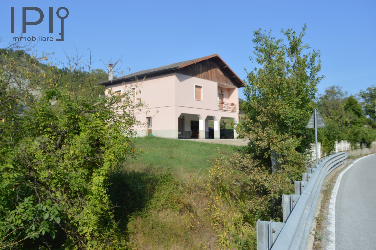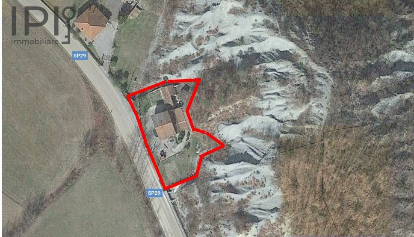House for sale to Piana Crixia
- Pontevecchio -
 120 square meters
120 square meters 1 Bathrooms
1 Bathrooms 8 Rooms
8 Rooms Garden
GardenLigurian Langhe, Piana Crixia on the hills behind the Ligurian Sea, in a very convenient area of the village, but with great privacy, for Sale detached House with land and another building with wareHouse and wood-burning oven.
The House is accessed by a gate that fences off a large part of the property.
The entrance is on a beautiful arched portico, where we find on the ground floor, a spacious tavern, a large garage and access to the stairwell, which leads to the living area on the first floor.
Going up the marble staircase, we arrive at the living flat, which consists of a kitchen with a balcony that runs along part of the front side of the House, a double living room, 2 large bedrooms, a bathroom with 1980s finishings and a storage room with access to the attic.
Despite the fact that the property dates back to the 80s with period details (wallpaper, wood-effect ceramic floors, first type aluminium window frames), it is perfectly maintained, so it is habitable immediately and usable in all its interior and exterior spaces.
The attic is high at the ridge, the façade was recently redone and the roof is always checked and maintained.
Heating with g.p.l. cylinder heater and boiler, but methane is provided at the gate, only the connection pipe between the gate (where the pipe arrives) and the House is needed. Communal water and sewerage.
All around garden of 1,646 sqm well kept, with fountain connected to the aqueduct.Still another building with oven, further garage and barn above, behind the House.
Beautiful location and southern exposure on a green hillside which is part of the Piana Crixia regional park where we can find the only calanque formations in Liguria and a very rich variety of wild flora with the presence of 13 types of orchid.
Ideal as a first or second home, the sea can be reached in 30 minutes and the ski slopes in about 60. Beautiful opportunity.
Energy Label
glnr EP: 350.00 kwh/m³
Dett
Dett
Dett
Dett











