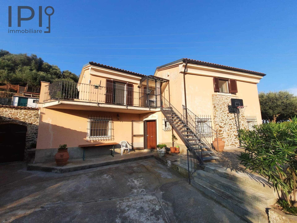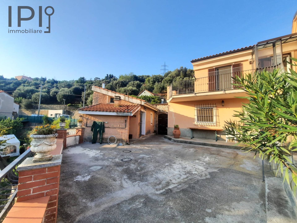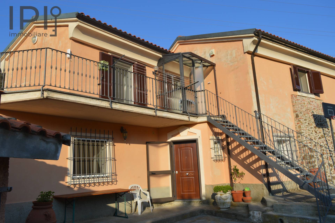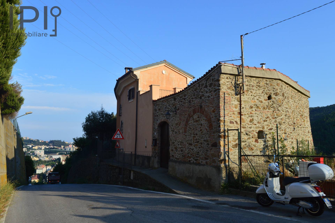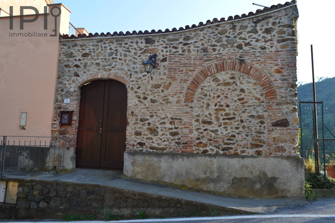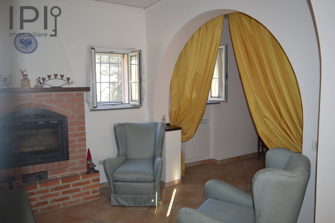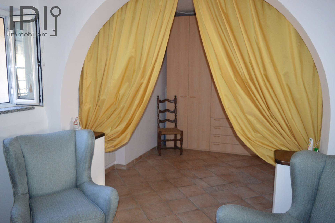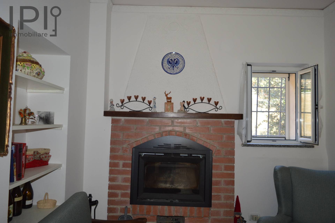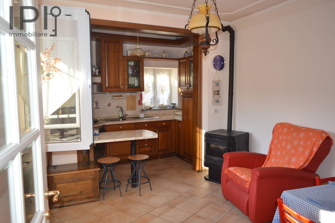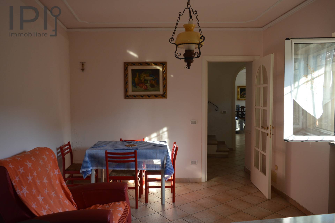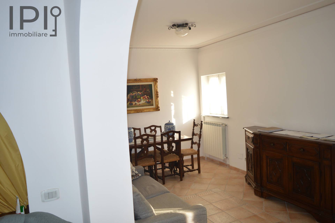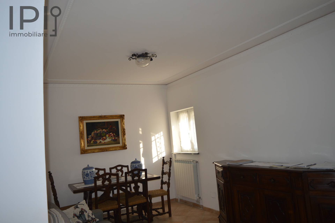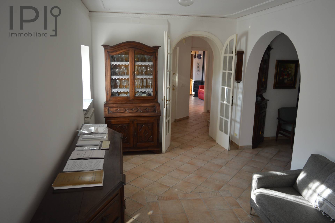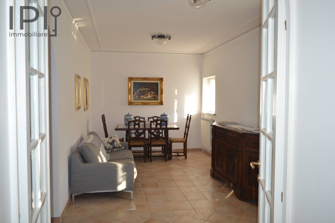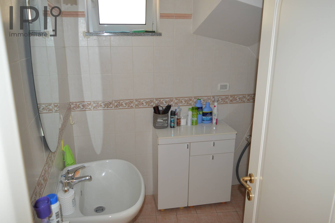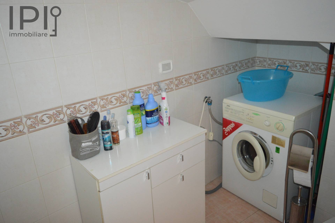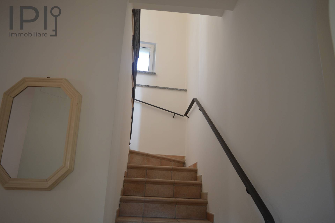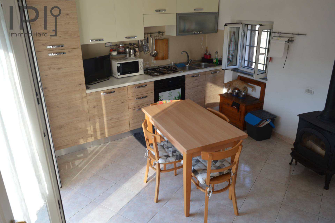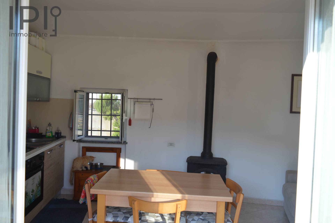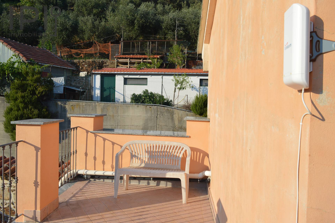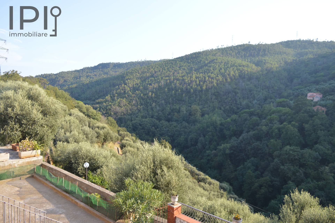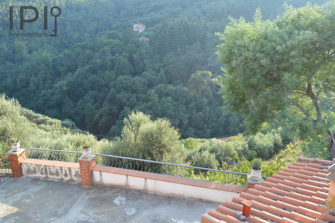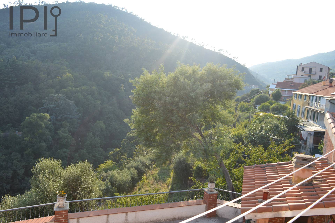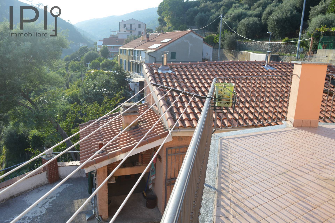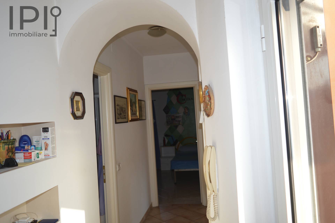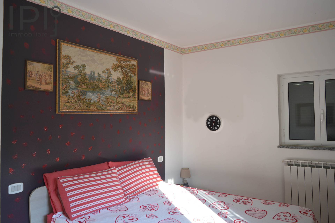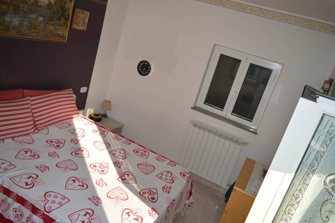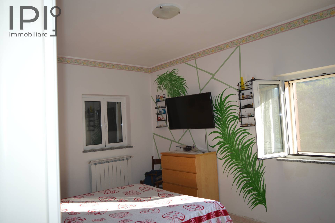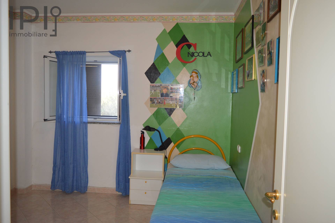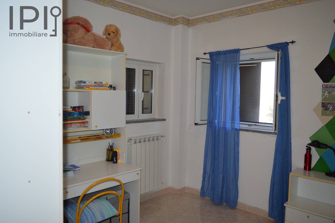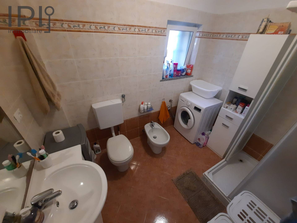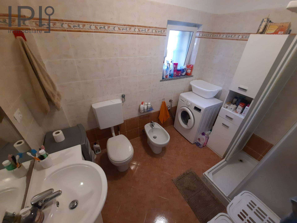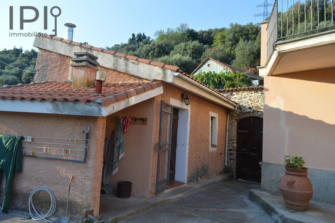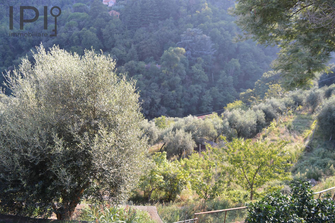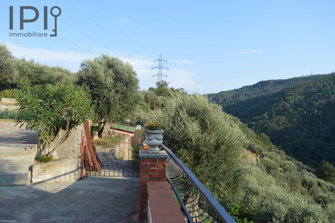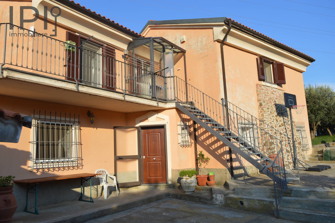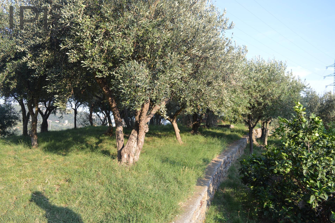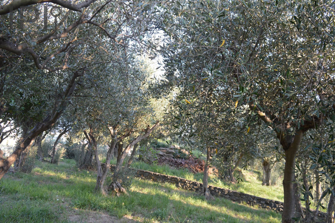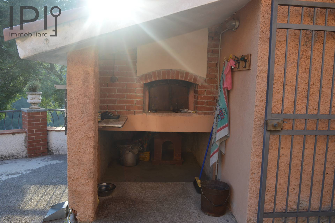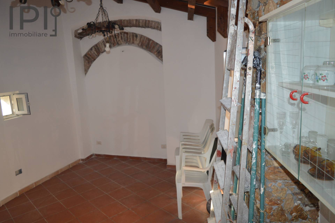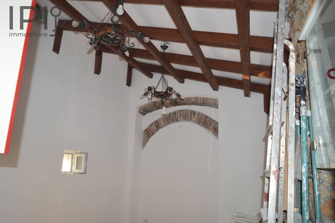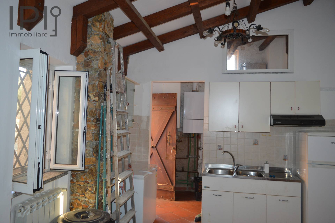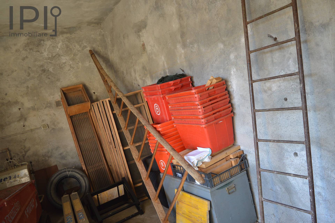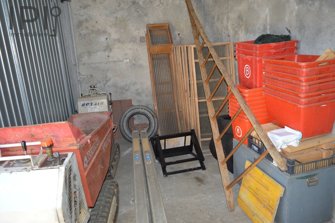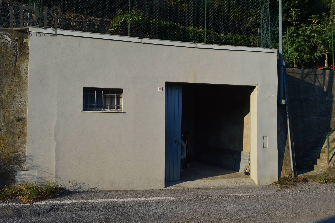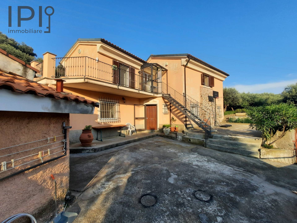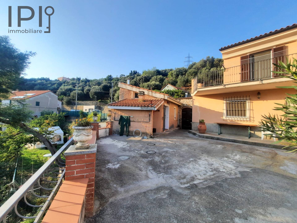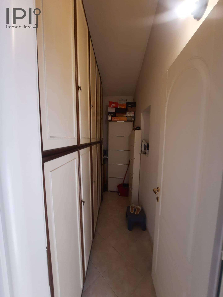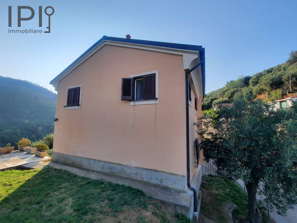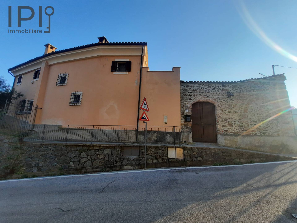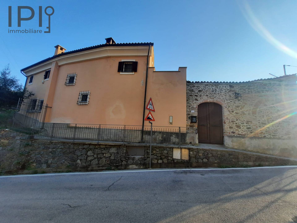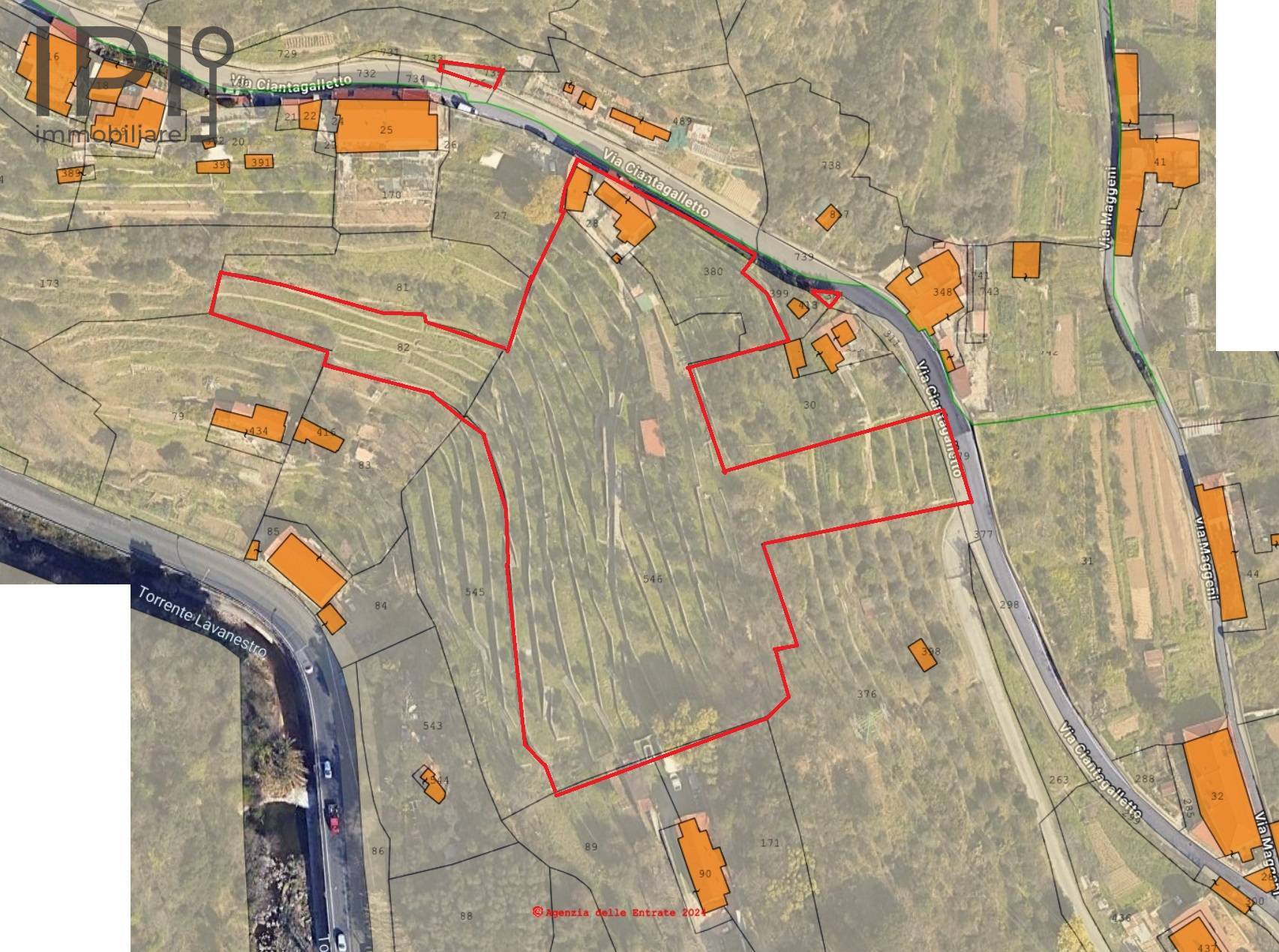Villa / House for sale to Savona
- Santuario -
 200 square meters
200 square meters 2 Bathrooms
2 Bathrooms 6 Rooms
6 Rooms Garden
GardenIn an ultra-panoramic position, convenient and very close to the sea, for Sale villa with tavern and over 8000 square meters of land, mostly olive groves and separate garage. Access is directly from the municipal road and you arrive at the stone square on which both the house and the building with tavern and wood oven stand.
The villa is tidy and well-kept, with a partly original facade, such as the beautiful front door and some parts in exposed stone. Access to the living area is via a security door that leads to the entrance to the living room with a wood-burning fireplace, two other passage rooms and the bathroom/laundry room, while on the other side we find the kitchen.
In the center marble staircase to the first floor consisting of three rooms, a convenient closet and a bathroom. Possibility of creating a second apartment on this floor, as the kitchen connections are already prepared in one of the rooms also equipped with a beautiful balcony.
Porcelain stoneware floors, double glazed windows with mosquito nets, wooden internal doors with mullioned windows. Everything perfect and very well kept.
All utilities are municipal, heating is both methane gas and stoves/fireplaces.
Next to it there is another building with a boiler room and a pleasant tavern, but the real added value is given by the garden and the olive grove that wind around the house.
Another basement garage located across the street separately with an addition of €50,000
Beautiful property for those who want proximity to the sea, but also privacy and the countryside, thanks to its 8501 m2 of land with a well inside
Energy Label
glnr EP: 350.00 kwh/m³
Dett
Dett
Dett
Dett











