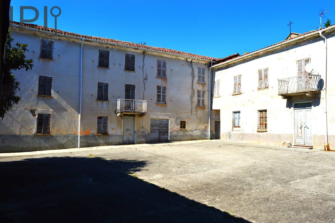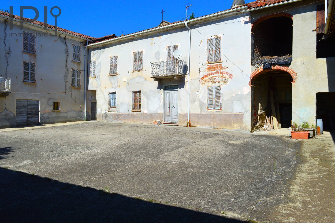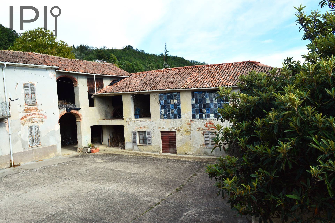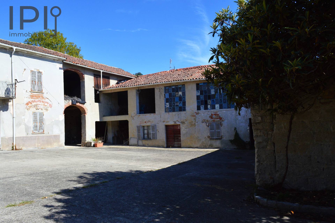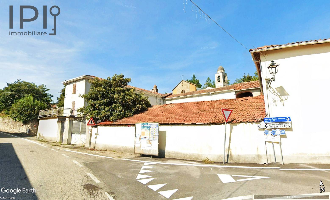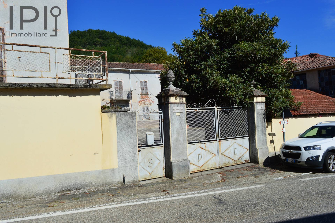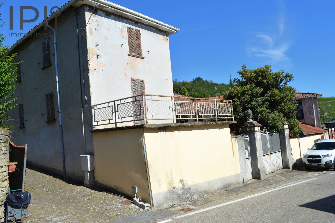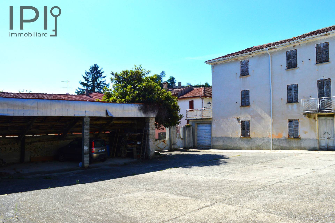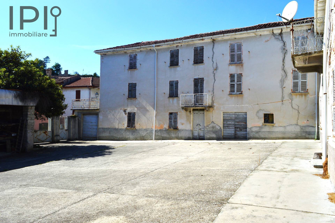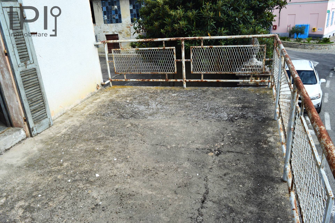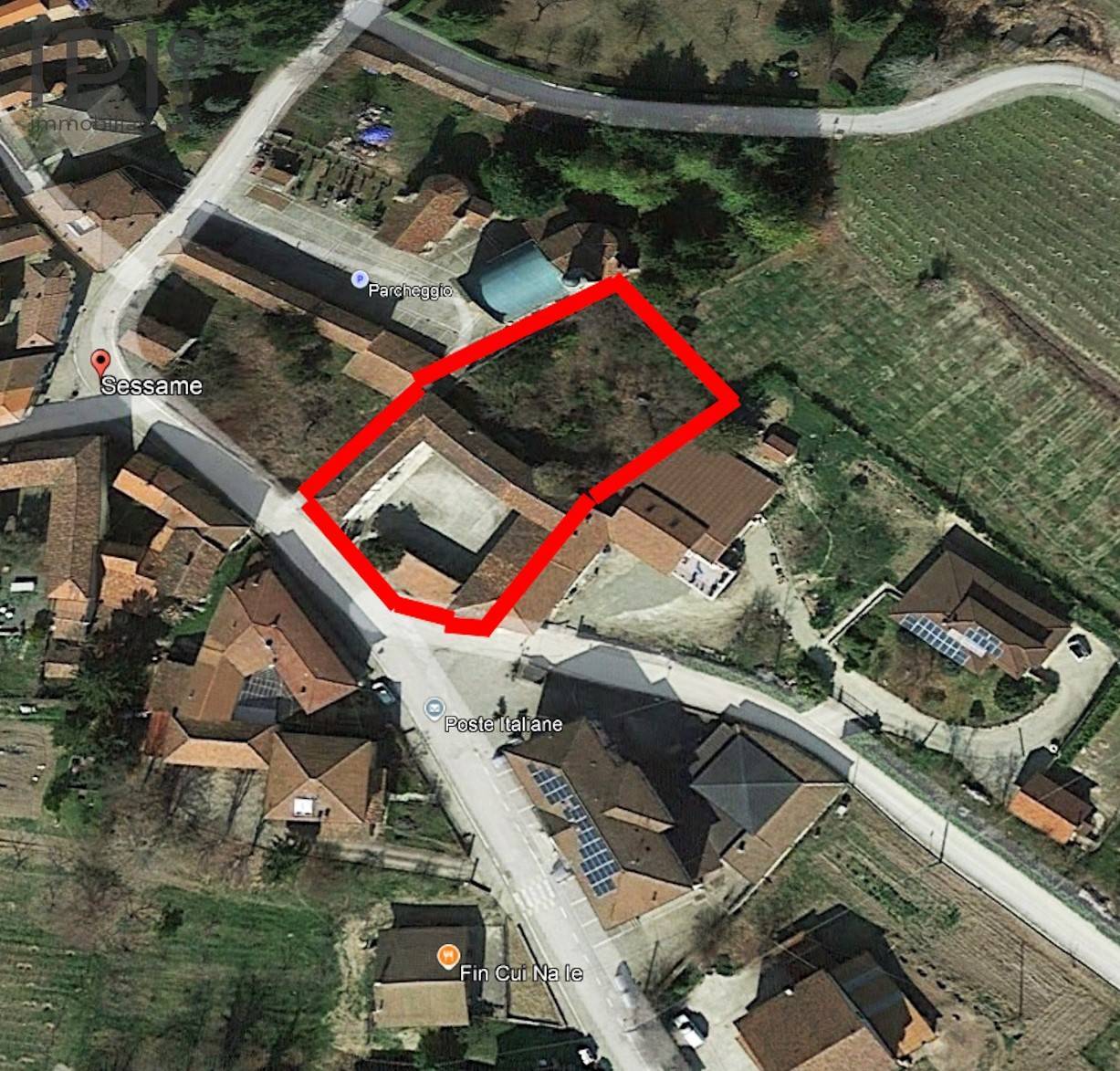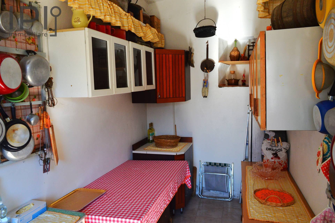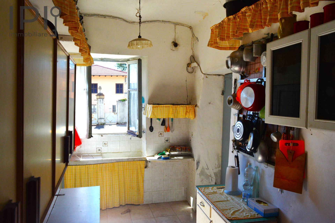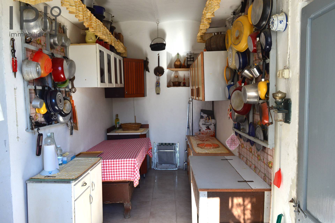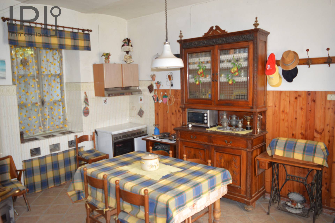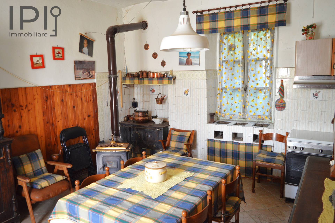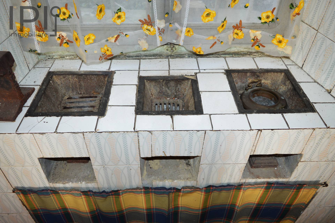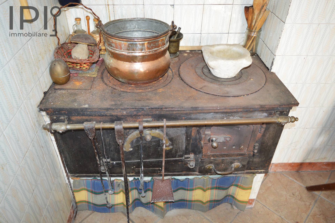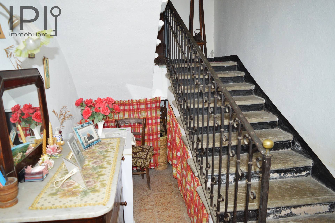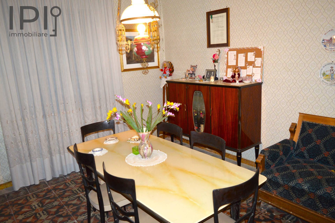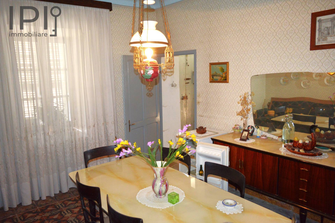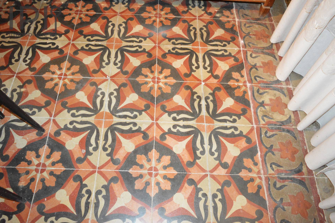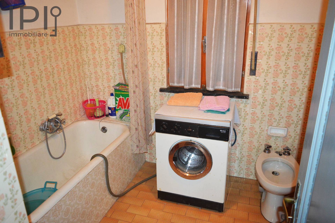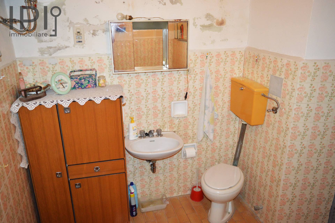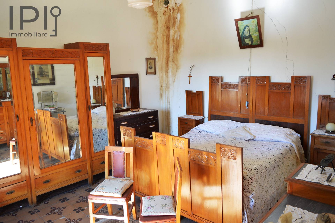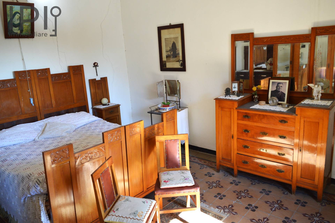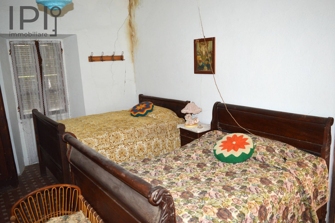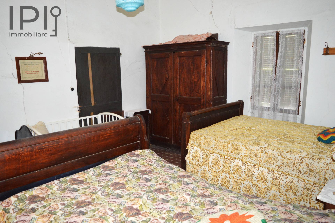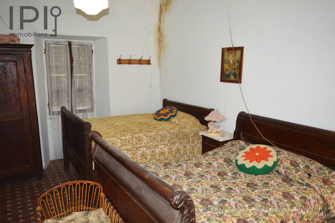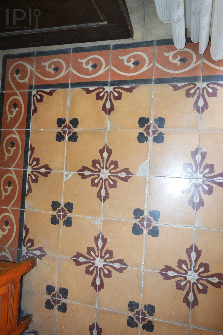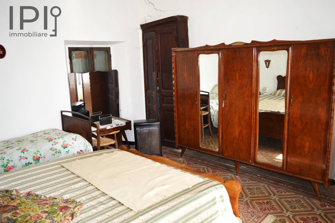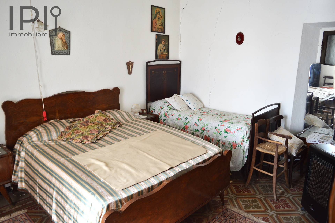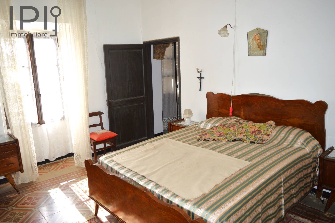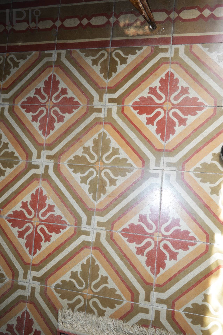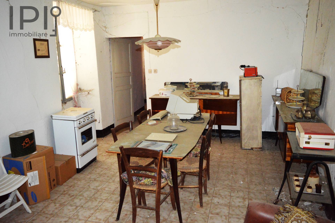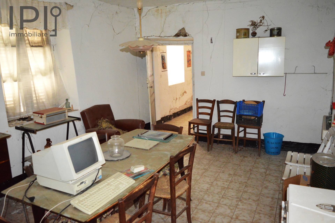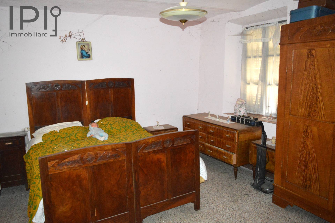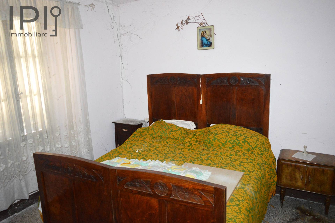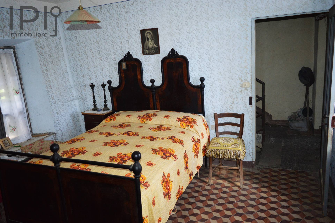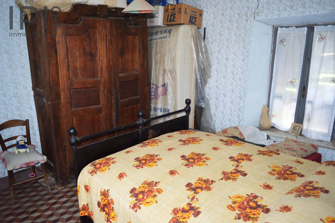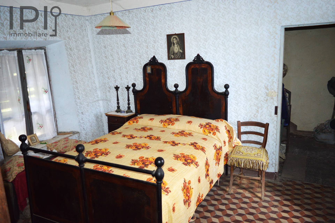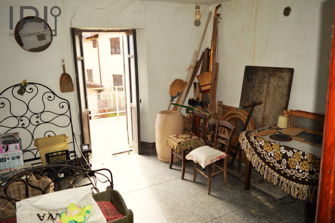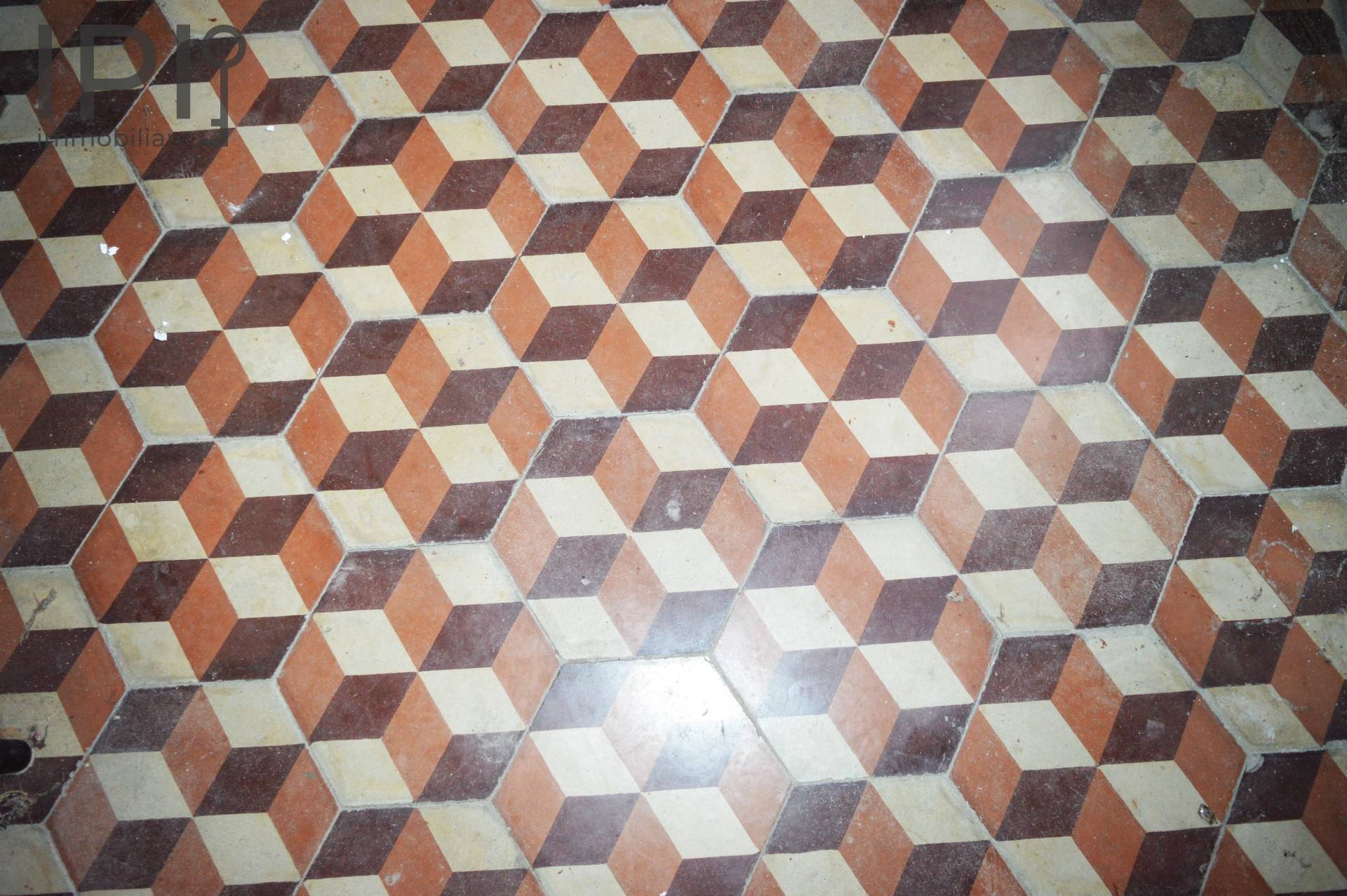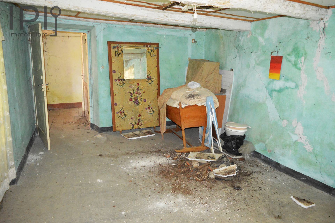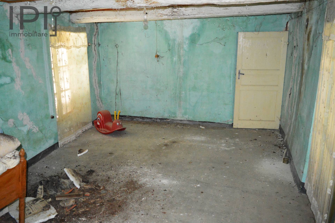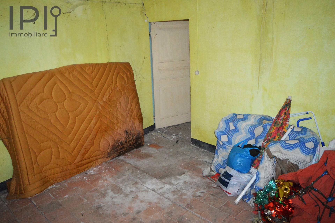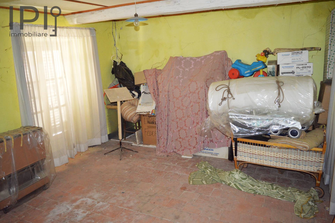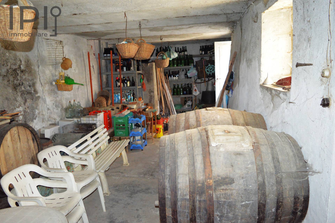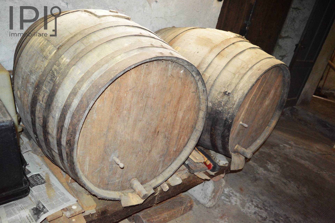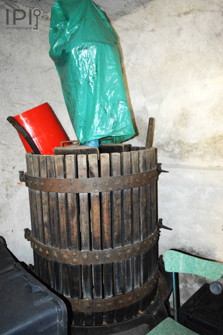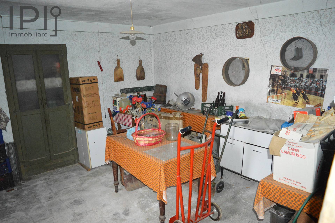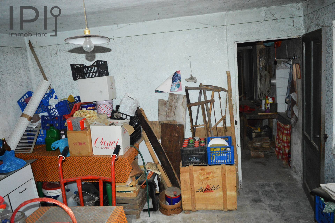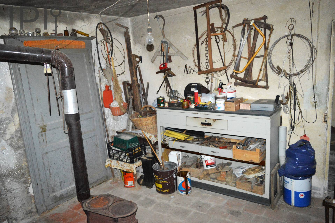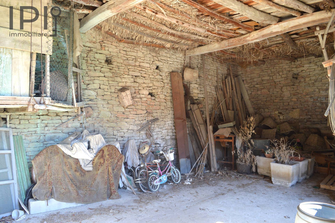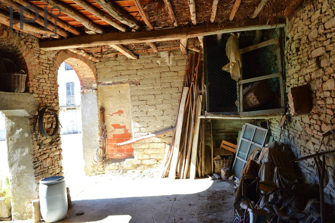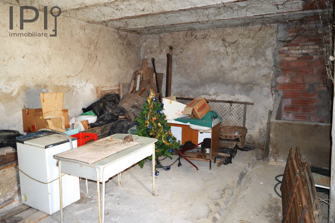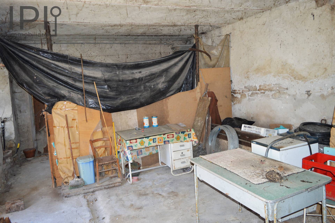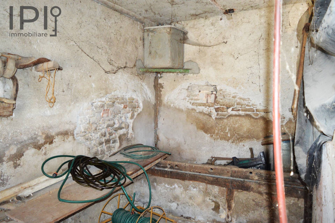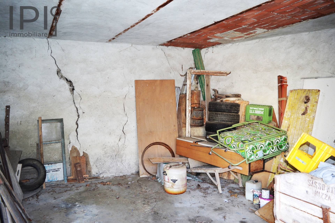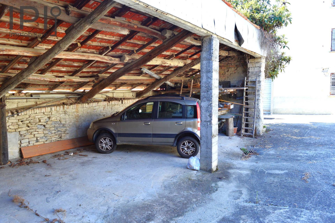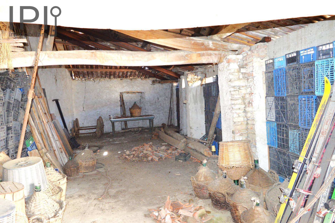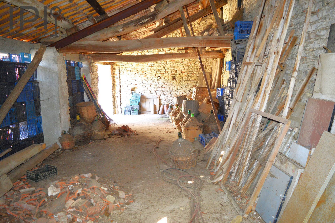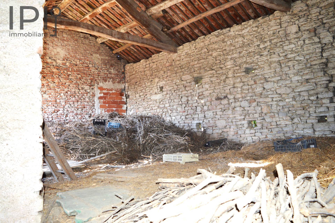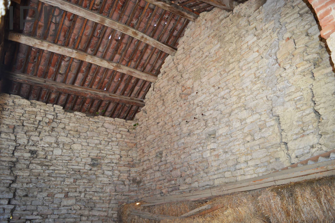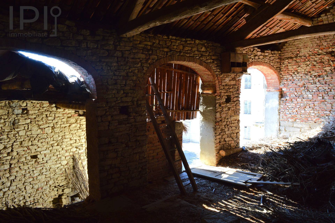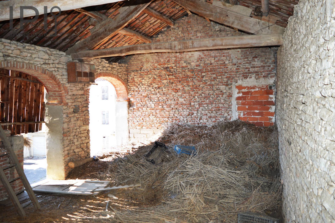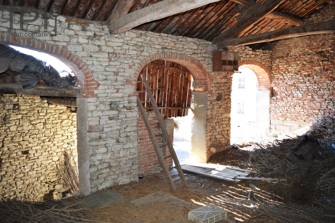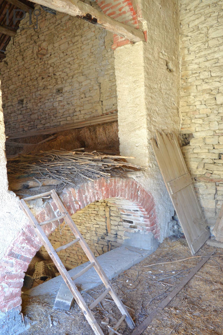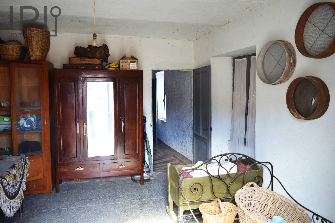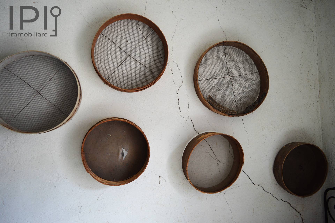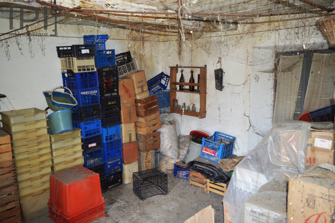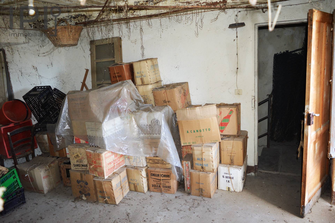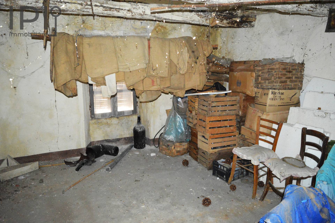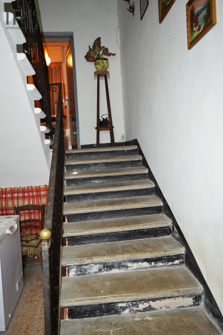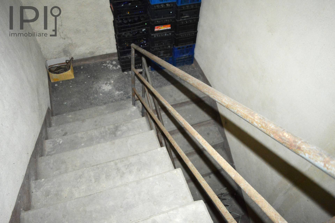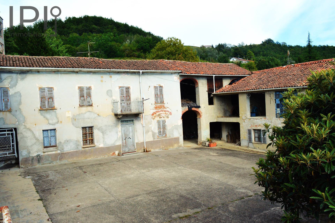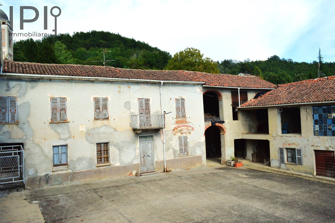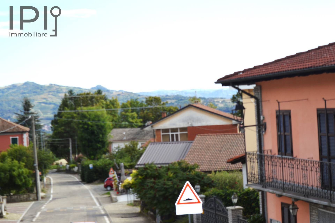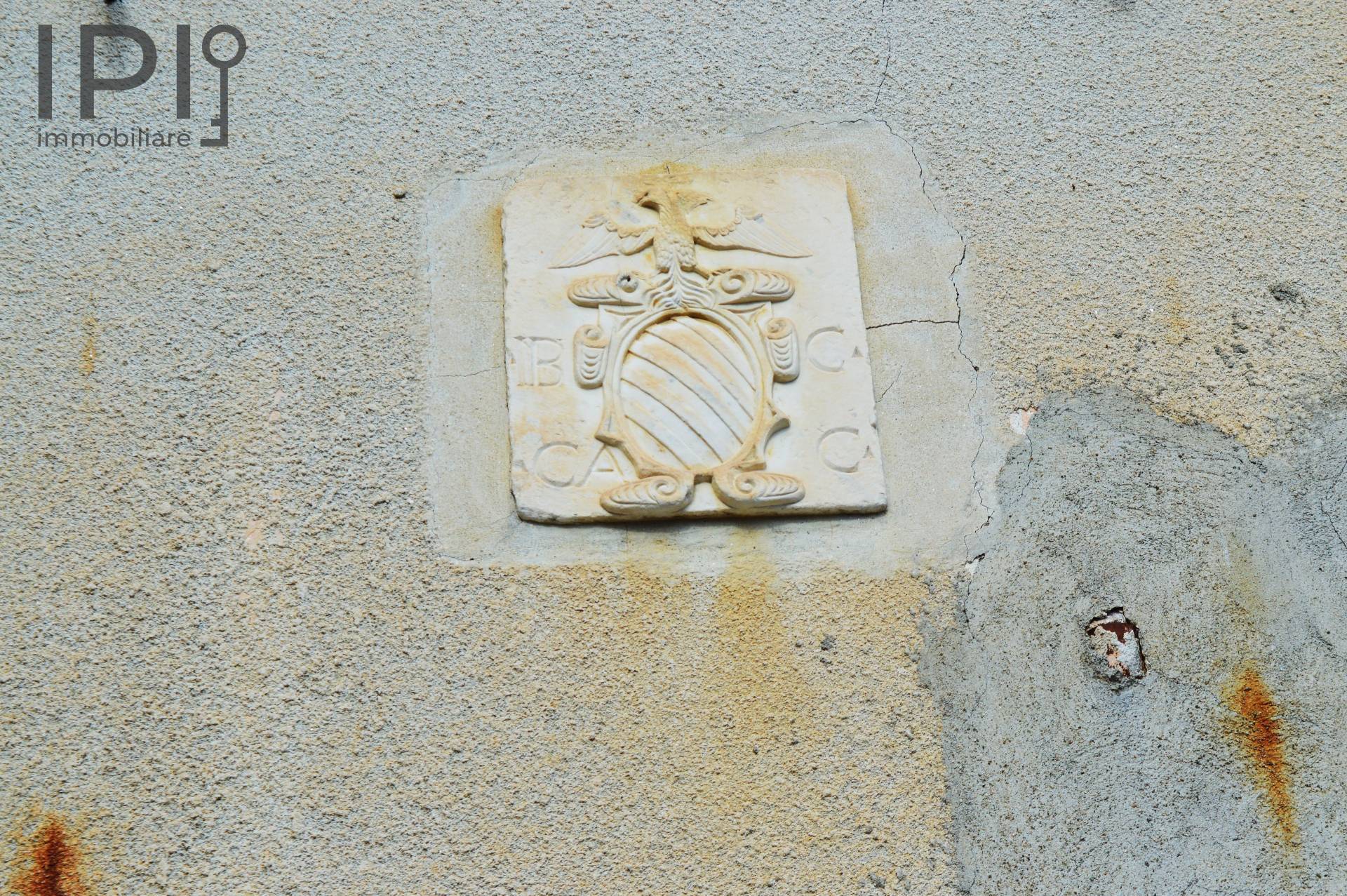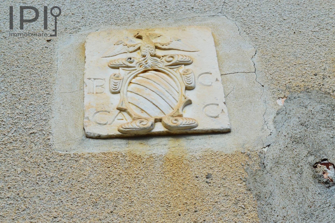Country House (rustic) for sale to Sessame
 700 square meters
700 square meters 1 Bathrooms
1 Bathrooms 24 Rooms
24 Rooms Garden
GardenSessame, langhe astigiane, typical Bracchetto and Moscato wine areas, in the centre of the village set on a gentle hill in the Asti area this characteristic village is 15 minutes from the spa town of Acqui terme and at the same distance from the capitals of great wines Nizza Monferrato and Canelli.
The property we propose is an old patrician house of the Del Carretto family and still has the family crest on the entrance door. The property is in the centre of the village, enclosed on all four sides with access through a front gate. Inside, there is a large courtyard to the sides of which we find the entire building perimeter.
Entering the courtyard we have on the left-hand side a 3-storey part, on the front the main residential part on 2 floors, on the right the former stable and barn part on 2 floors and finally a series of porticos to close off the part towards the outside together with the gate. The main living part is on 2 floors with two entrances on the ground floor giving access to 3 large rooms with kitchen, living room and service room. From the stairwell, with a very comfortable 2-flight staircase, we reach the mezzanine where we find the bathroom redone in the 1990s and then the upper floor with 3 large bedrooms.
The finishes are antique and charming, all the rooms retain their old furnishings and equipment, the window and doorframes are in single-glazed wood, the floors in beautiful decorated cement tiles.
The left hand side of the building upon entering through the gate is divided into several parts the first has access by an independent staircase to the side of the secondary entrance to the kitchen, a door leads into the stairwell that leads to the first floor to two living spaces the first as a kitchen and the second as a bedroom. One goes up another floor and on the upper floor we find two more rooms. This part of the building has evident lesions, but the whole has already been reclaimed with a qualification around the perimeter of the courtyard, by means of underground piling, which secured the entire building. There is documentation and certification of this work with an engineering report that ensures the stability of the building. The finishes are very dated, especially those on the second floor.
The third part always concerns the left part of the building which is structured on 3 floors. The ground floor consists of a large former cellar that is slightly below the level of the courtyard floor, also on the ground floor we find in sequence two other large rooms that were once used as living quarters, we can still distinguish the old kitchen and another room that was probably a former bedroom, recently used as a workshop. To the side of the cellar there is a third staircase that gives access to the two upper floors; on the first floor there are two rooms that were also formerly lived in and on the second floor there are two more rooms that were also probably formerly lived in. On the side facing the via Esterna there is a large panoramic terrace from which there is a beautiful view of the surrounding hills and the village. Lastly, there is also a garage room on the ground floor that remains under the terrace.
On the right-hand side there is what was once the stables and barns, with the old stable, a storeroom and open front porches on the ground floor. On the first floor the whole barn part. With front arcades.
The property is served by communal water and electricity and connects to the communal sewerage system, the gas connection is at the door of the property.
To the rear of the house is a vast fenced-in park of over 1,000 square metres, which is now abandoned but has been cleaned up and restored, giving the entire property additional breathing space.
The structure is absolutely fascinating, large in size and suitable both for tourist use as a B&B or guesthouse and as a prestigious residence. Ideal for a conservative renovation that would preserve the flavour of the past that this building exudes.
Translated with DeepL.com (free version)
Energy Label
Dett
Dett
Dett
Dett











