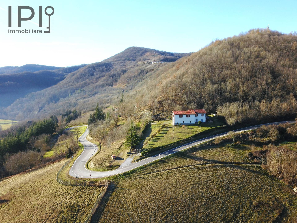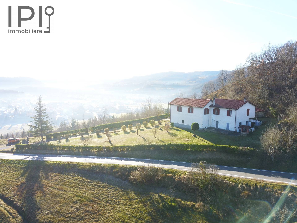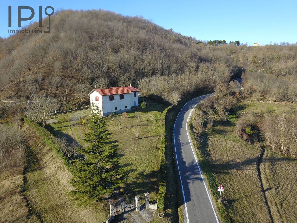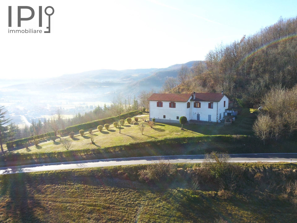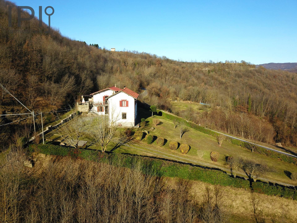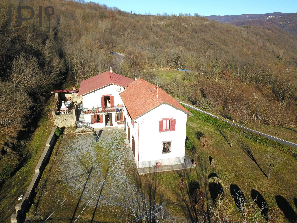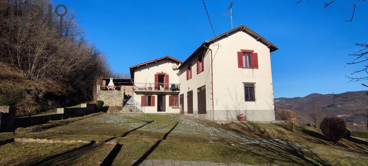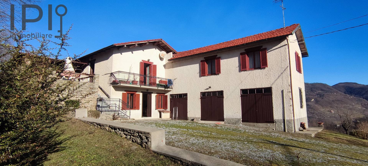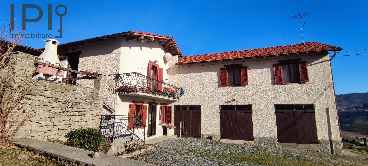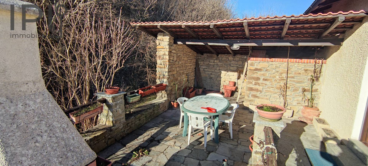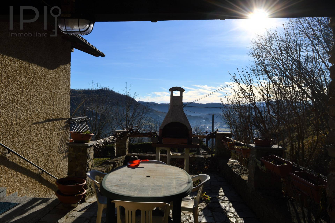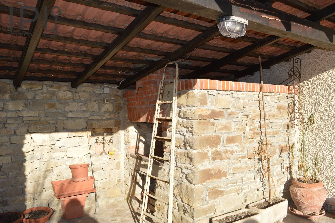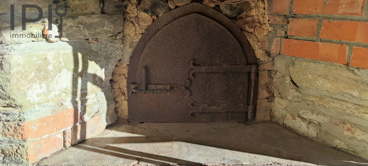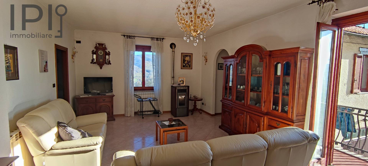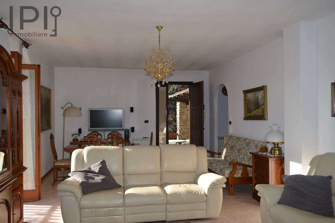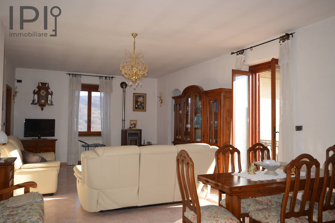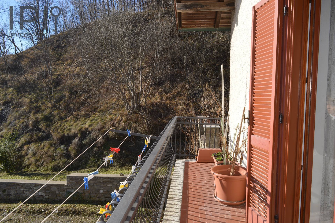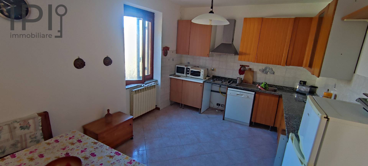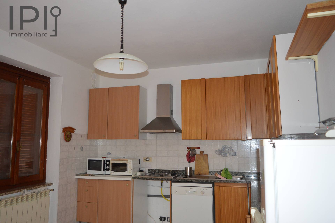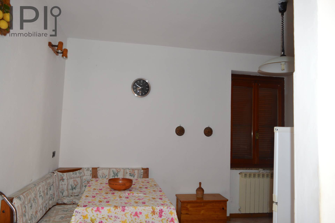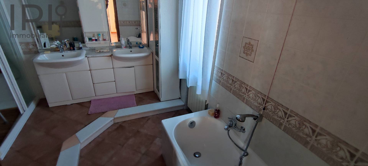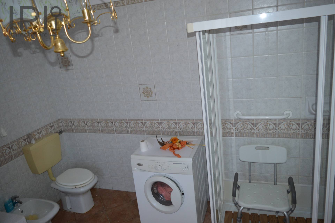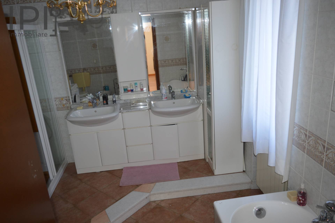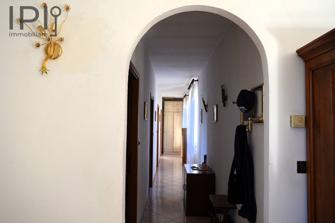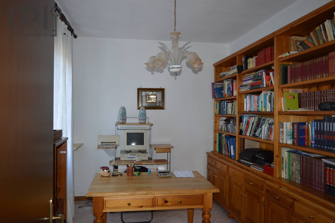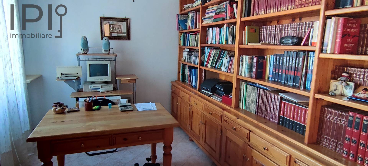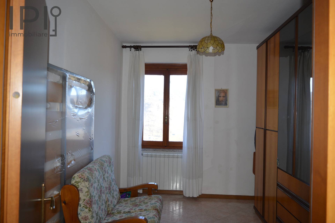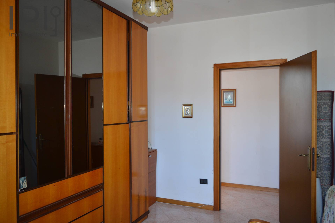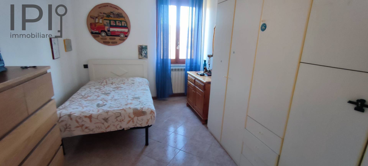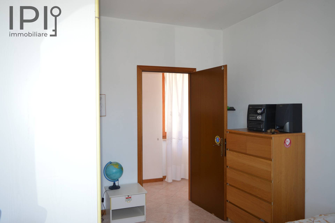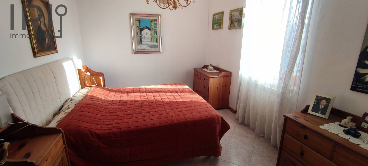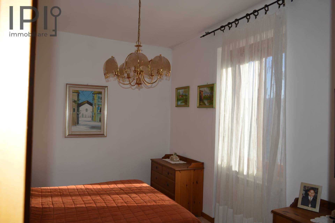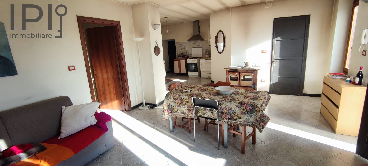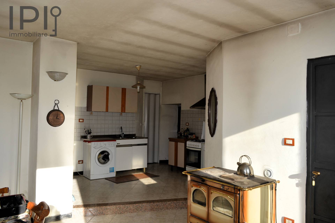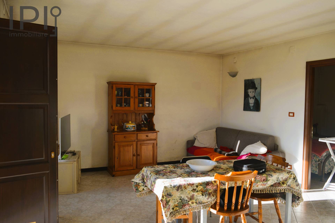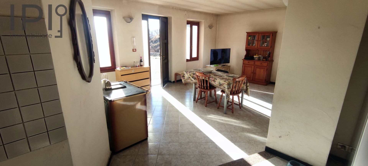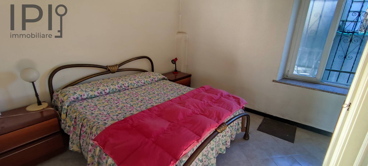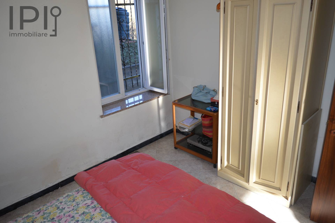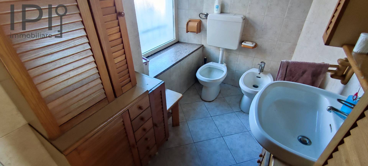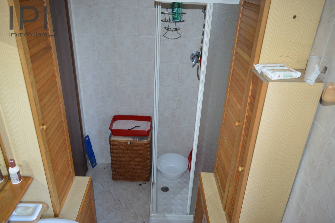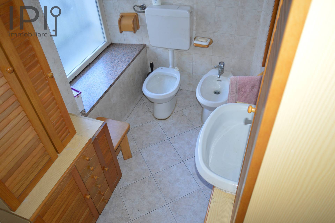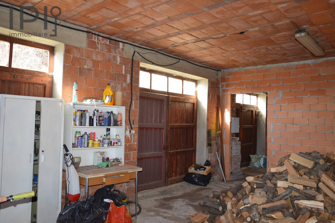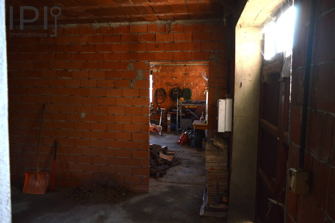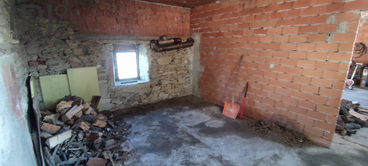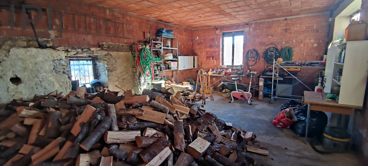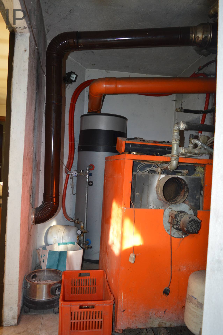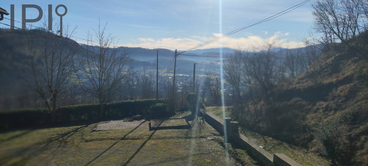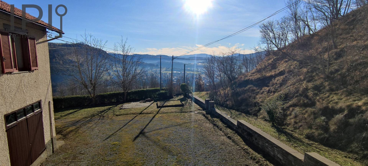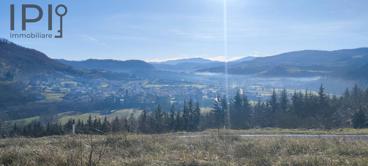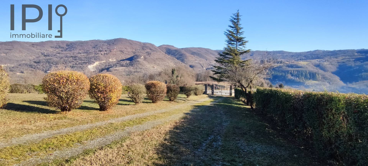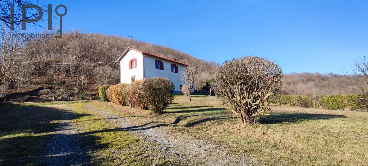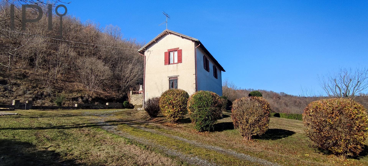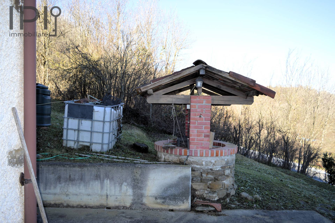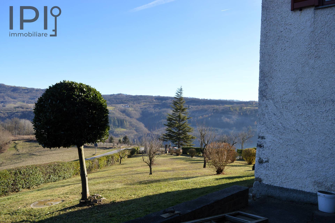Villa / House for sale to Saliceto
 185 square meters
185 square meters 2 Bathrooms
2 Bathrooms 9 Rooms
9 Rooms Garden
GardenIn an elevated position on a hillside, with spectacular views, villa for Sale with approximately 2000 m2 of land in very good condition.
We are located 40 minutes from the sea and a stone's throw from the Monregalese area, in Saliceto, a well-served and very charming town, thanks to the presence of the ancient castle.
Access to the property via an electric gate that opens onto a private road. The living area is on two floors with a garage and a warehouse of about 70 square meters with a boiler room on the ground floor, a room used as a tavern, a bathroom with shower, a bedroom and a closet.
Heating by stove, and heat pump with electric boiler for sanitary water. Stoneware floors, wooden doors and windows with double-glazed windows.
On the upper floor we find the actual living area. It is accessed via an external staircase in luserna that opens onto a beautiful terrace including a wood-burning oven and barbecue. Entering the house, you immediately find yourself in the large living room with pellet stove and terrace, from here access to the spacious eat-in kitchen and the large bathroom with tub and shower.
The sleeping area is instead made up of 4 modestly sized bedrooms.
Even in this room the floors are in stoneware, the wooden window frames are double glazed and the finishes date back to the 90s.
LPG used for cooking or heating, which is currently managed by a wood boiler, septic tank, water collection well, municipal water.
Structurally the property is sound, with a regularly checked roof and in good condition.
All around 1846 square meters of land. Truly a beautiful solution ready both as a first and second home.
Energy Label
glnr EP: 321.00 kwh/m³
Dett
Dett
Dett
Dett











