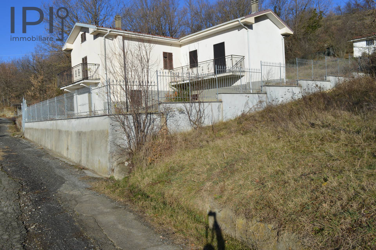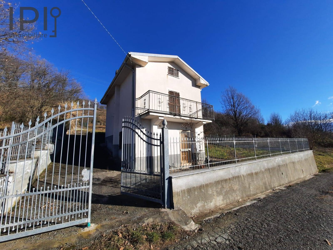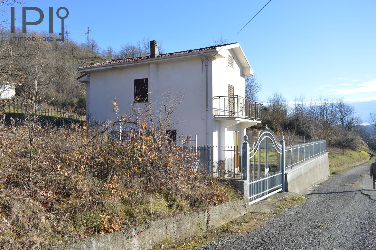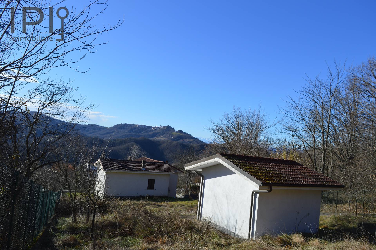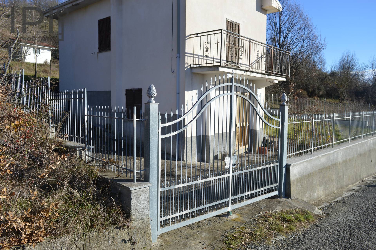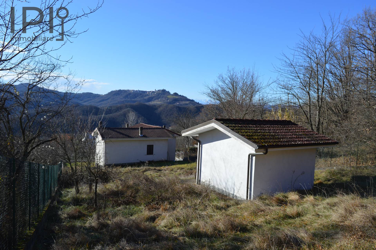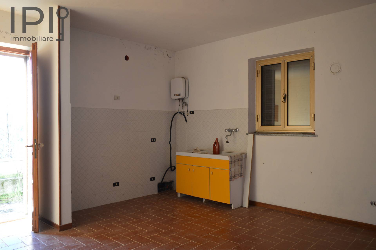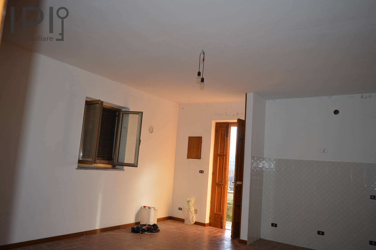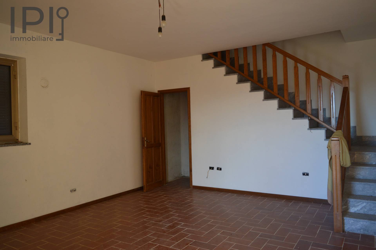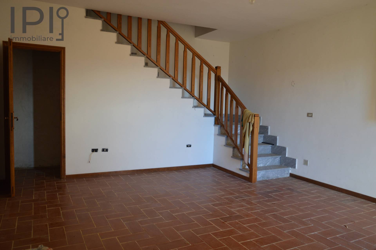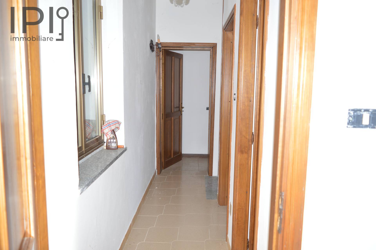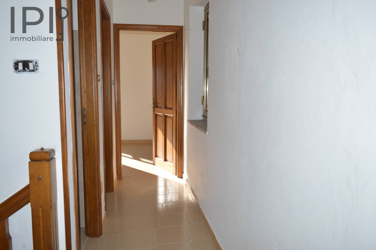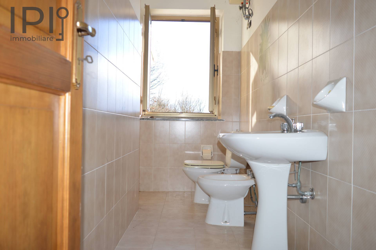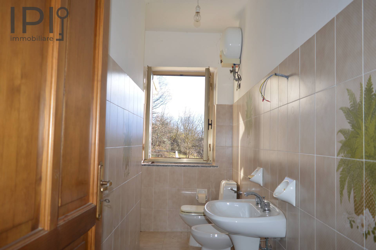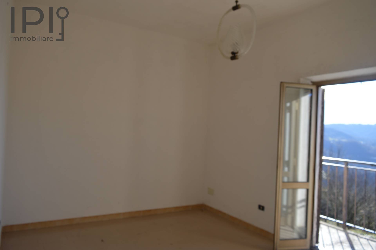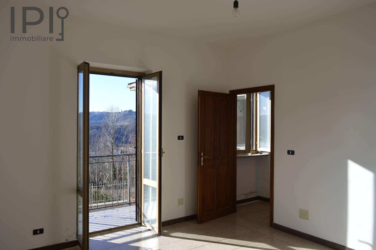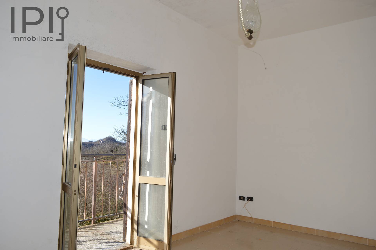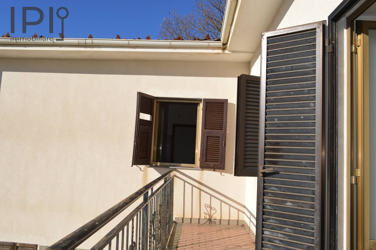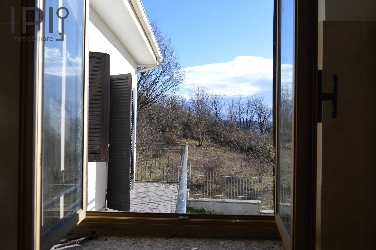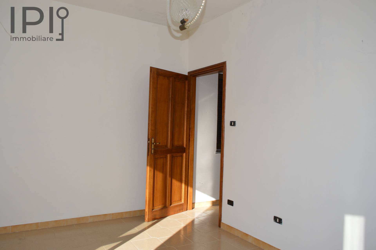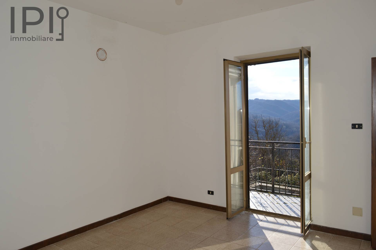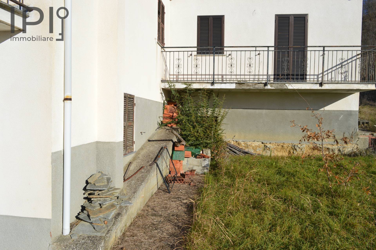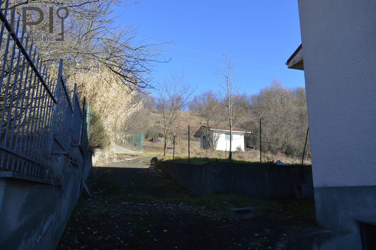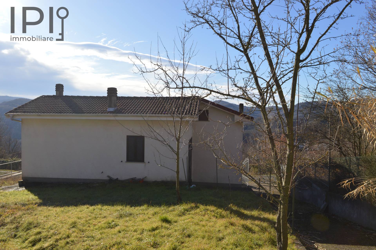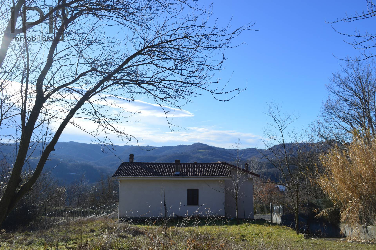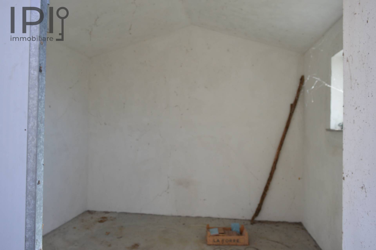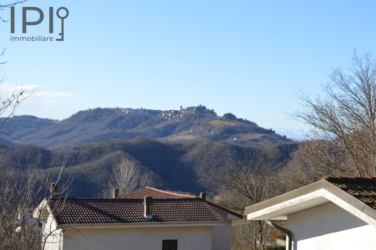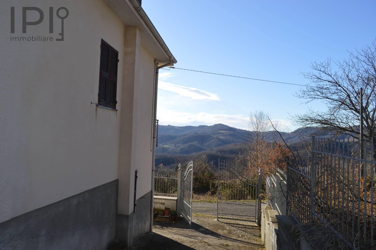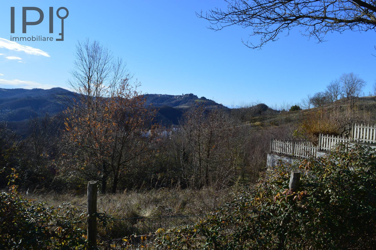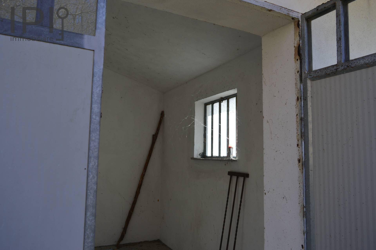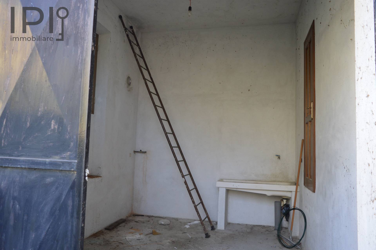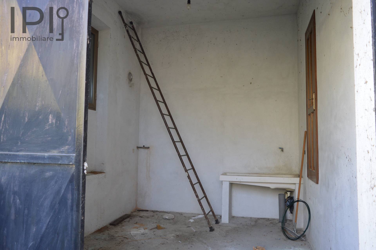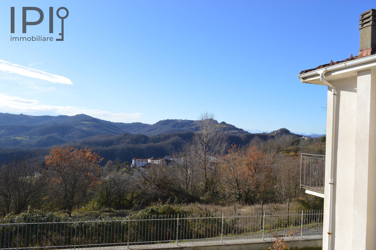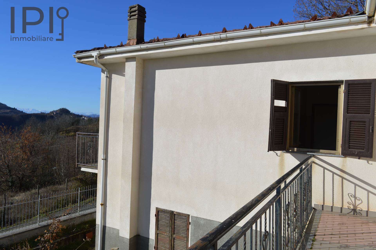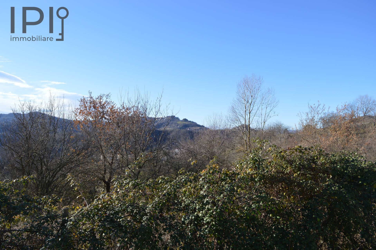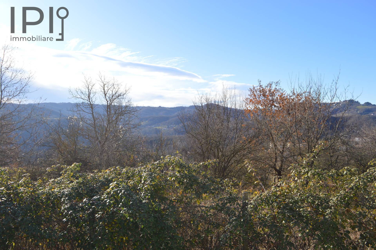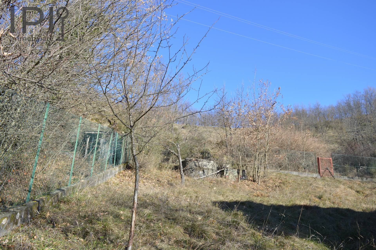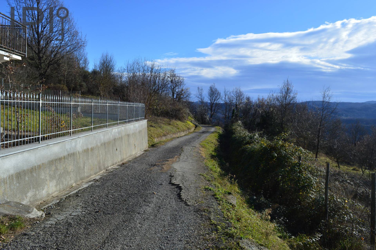Villa / House for sale to Ponzone
 113 square meters
113 square meters 1 Bathrooms
1 Bathrooms 4 Rooms
4 Rooms Garden
GardenA few minutes from the village of Ponzone and 20 minutes from the spa town of Acqui Terme on the hills of Alessandria, in an elevated position with a breathtaking view, detached house for Sale, with land and tool shed/wood shed.
The house is in very good structural condition and has a cavity all around that protects it from humidity.
Access from a well-maintained alley road, which leads to the gate closing the fence that covers part of the property.
Entrance onto the living area consisting of a large kitchen and a basement for storage use. From here access to the upper floor via a marble staircase, which leads to the sleeping area, which in turn consists of two bedrooms, a bathroom with 80s/90s finishes with shower and a further room that could become a nice walk-in wardrobe. Both rooms overlook their own balcony, from which there is a priceless view of the Alps.
Marble flooring, first-class double-glazed aluminium window frames, heating only by means of a wood-burning stove.
Adjoining the house, but with external entrance, garage with water intake and sink, which could be used to extend the upper floor, to which it is already connected via a door.
All around part of the fenced land on which there is a spacious brick-built woodshed and a water collection tank.
Municipal water, electricity, septic tank.
Masonry woodshed
An ideal solution for those who love the countryside and tranquillity, with over 3000 square metres of land and the possibility of having services just a few minutes away.
With a refresh it could become an excellent second home.
Energy Label
glnr EP: 315.00 kwh/m³
Dett
Dett
Dett
Dett











