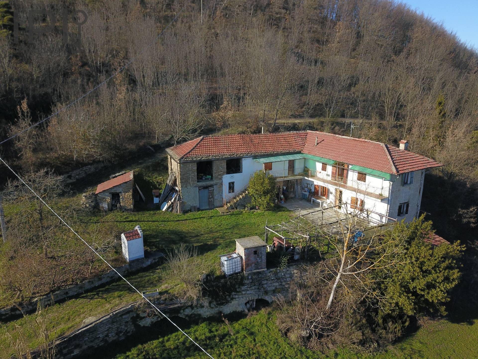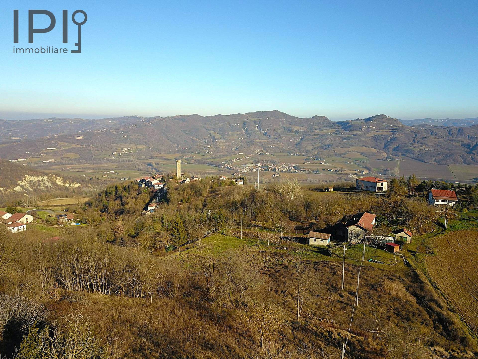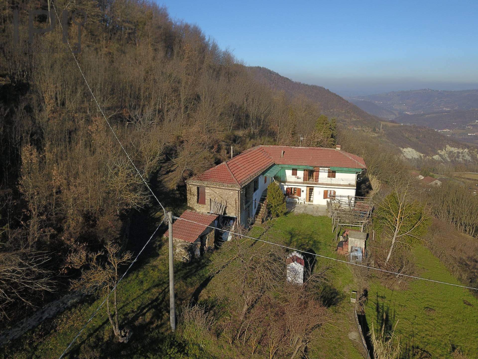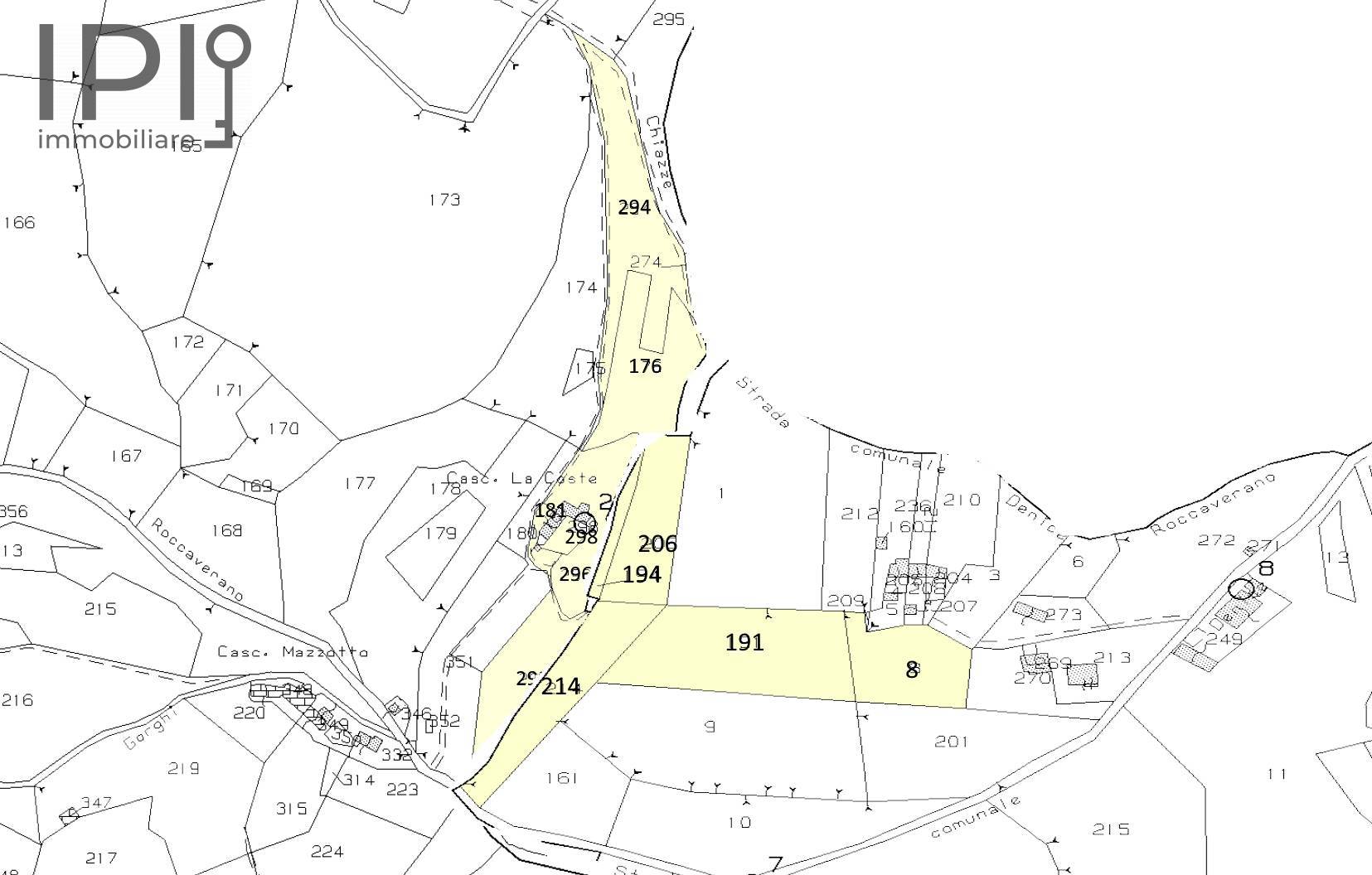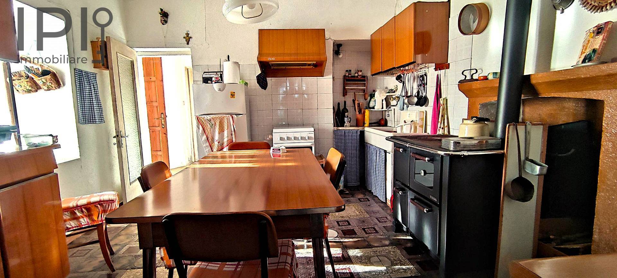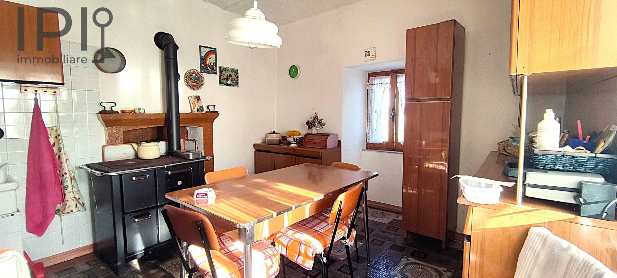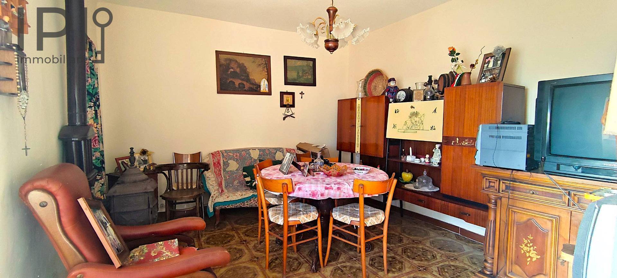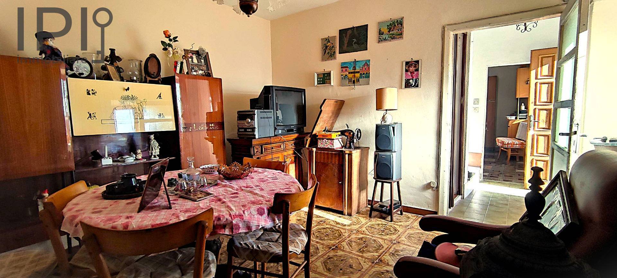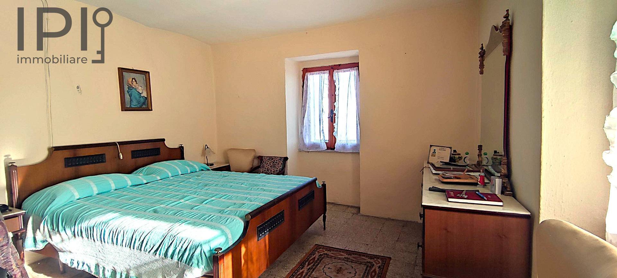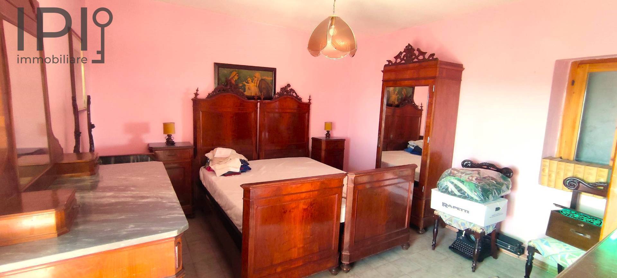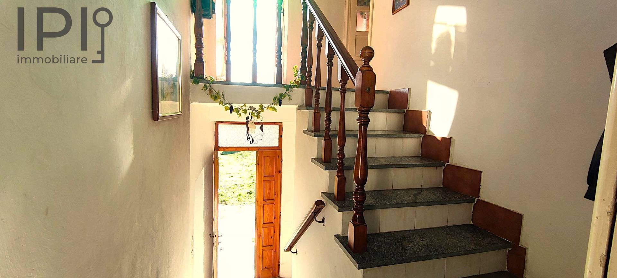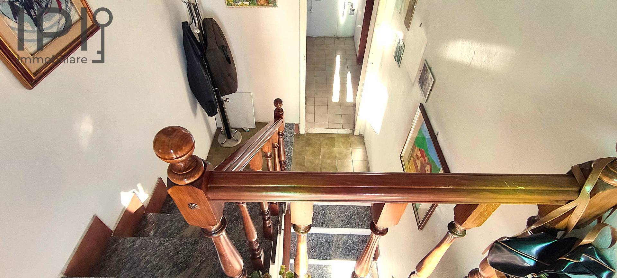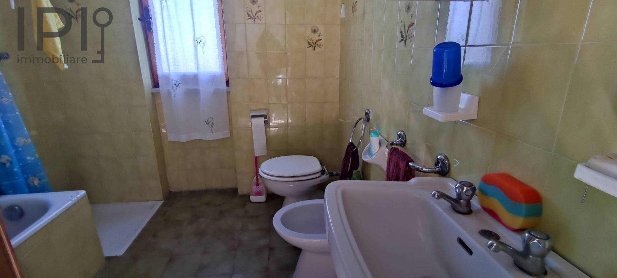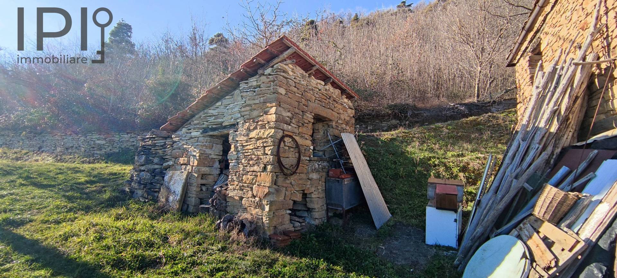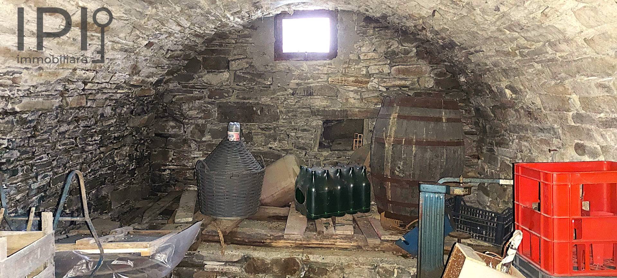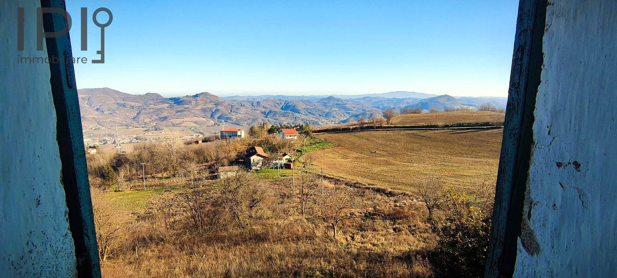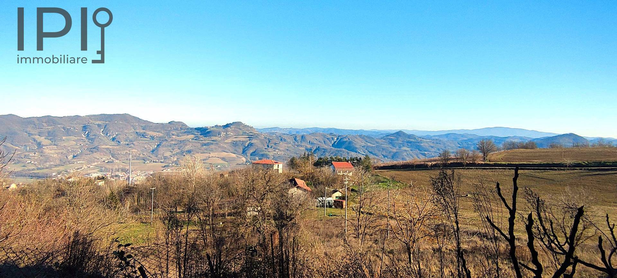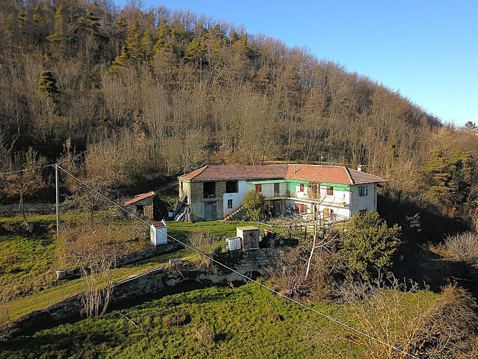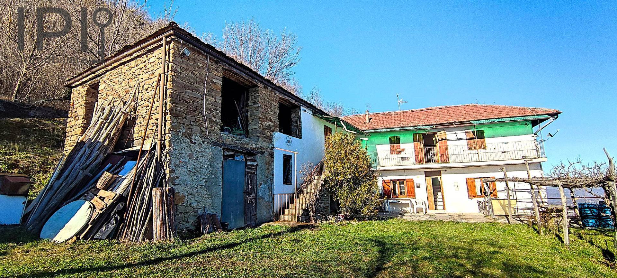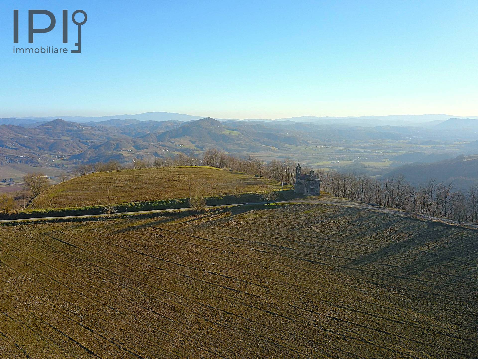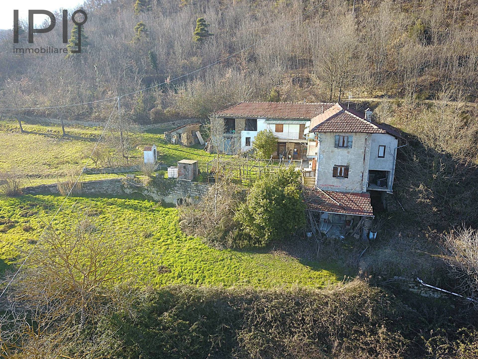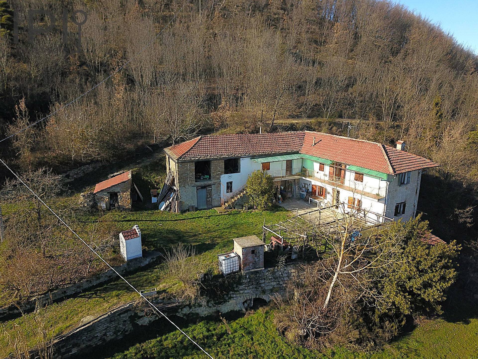Farmhouse / Estate for sale to Denice
- Gorghi -
 250 square meters
250 square meters 1 Bathrooms
1 Bathrooms 10 Rooms
10 Rooms Garden
GardenIn Denice in a super-panoramic position with SOUTH exposure, this beautiful property has access via a dirt road of about 200 metres, which gives the property great privacy. The buildings that make up the property are 2.
The main building is where the living quarters are located. We have an entrance on the ground floor with a kitchen and living room, a central hallway with access stairs to the first floor where there are two bedrooms. On the mezzanine floor is the bathroom. Also on the first floor is a beautiful L-shaped panoramic balcony leading to a large living room with fireplace, another storage room and the barn.
These rooms could be converted into living spaces to create a second unit, potentially for receptive use.
Also on the ground floor we have three large storage rooms that were once cellars/ stables.
In the basement there is a further cellar with a stone barrel vault.
The finishes, in general, are mixed 1960s/70s with ceramic floors, plasterwork, systems of the period.
The structure is certainly from the early 20th century.
Some of the windows, made of wood, have been replaced more recently and are double-glazed.
Septic tank , water from the consortium aqueduct, electricity, roofs seems in good conditions, to check.
Energy Label
glnr EP: 662.00 kwh/m²
Dett
Dett
Dett
Dett











