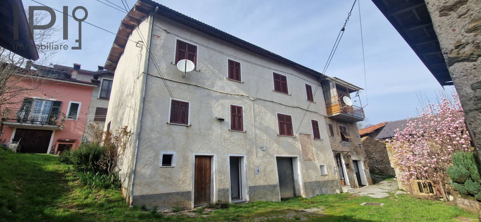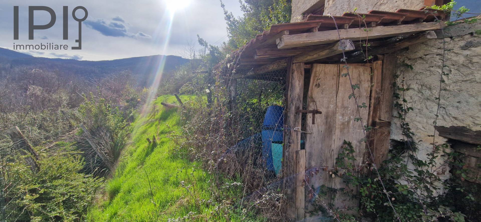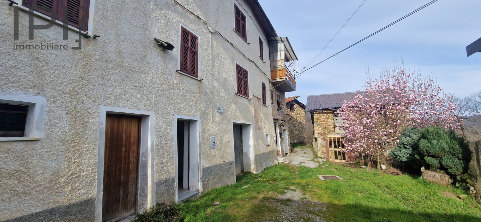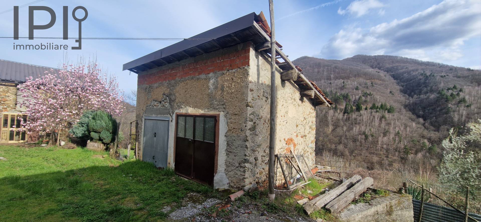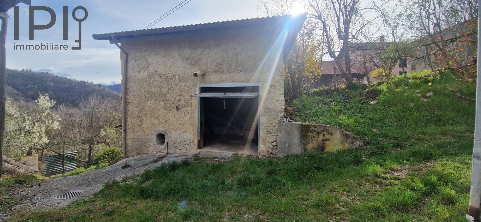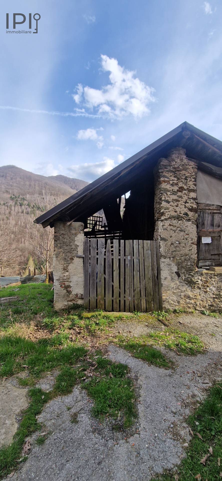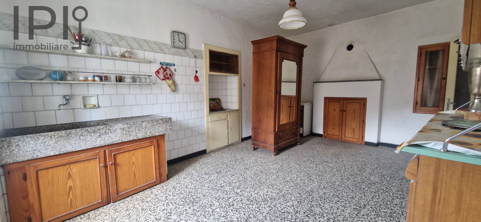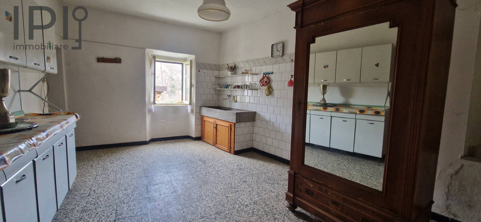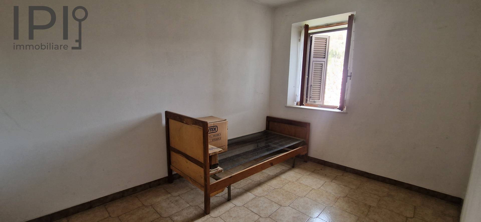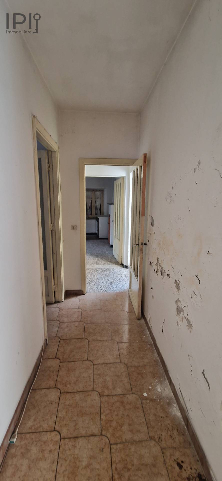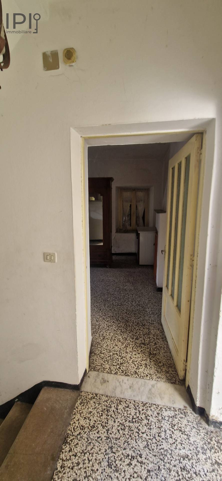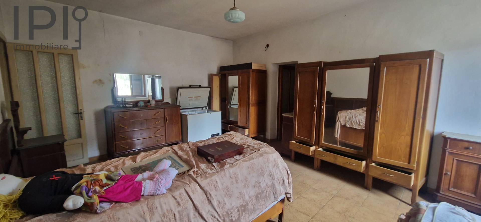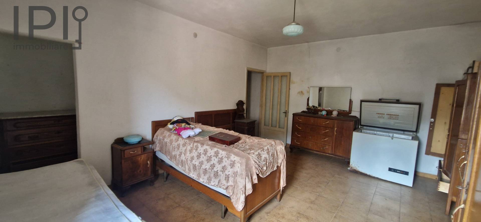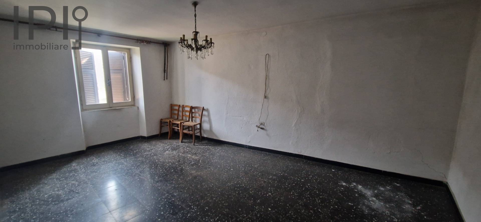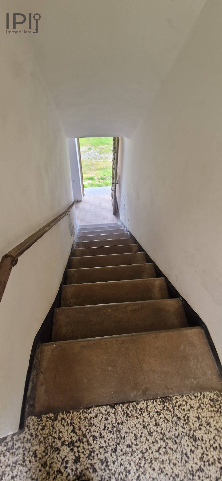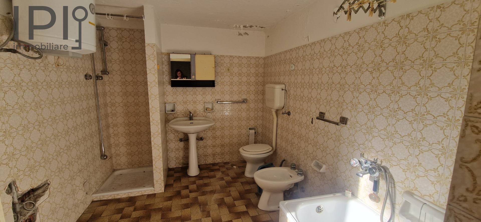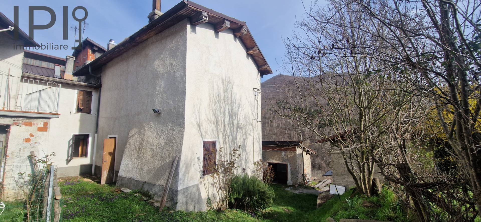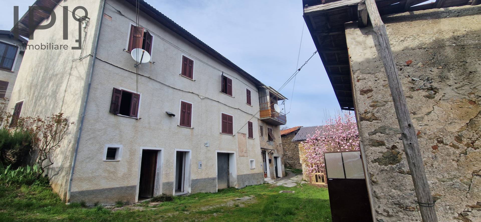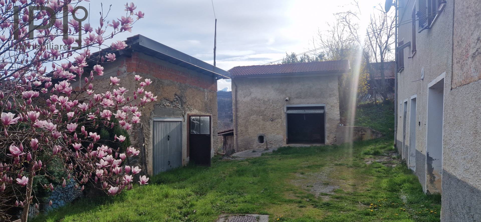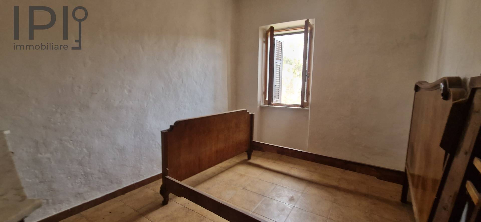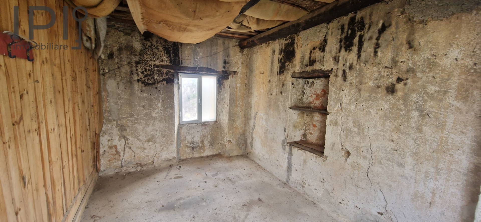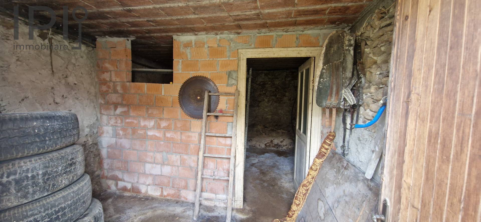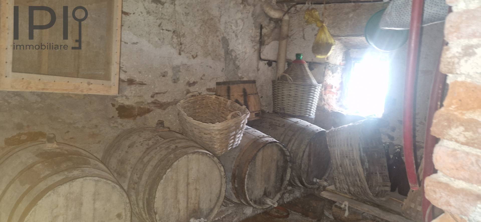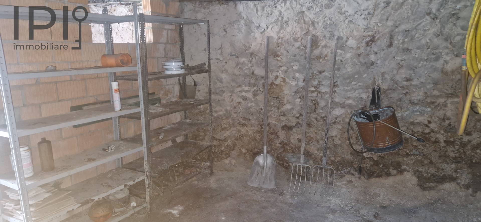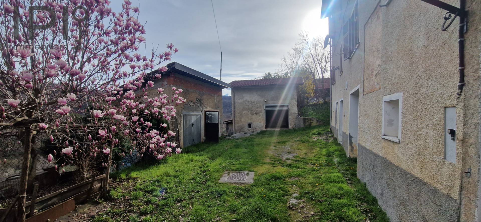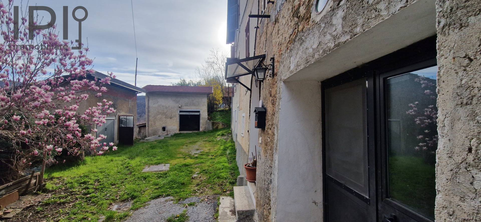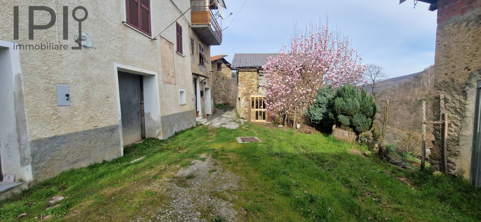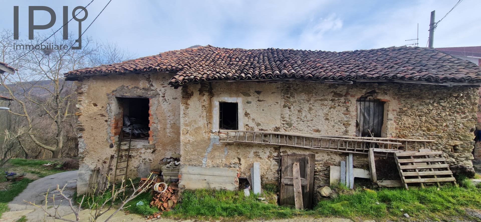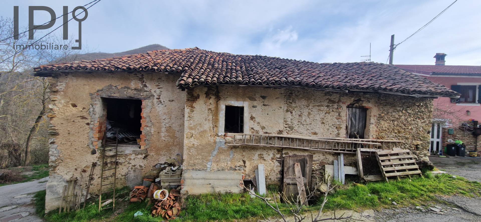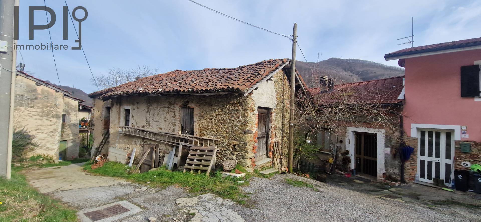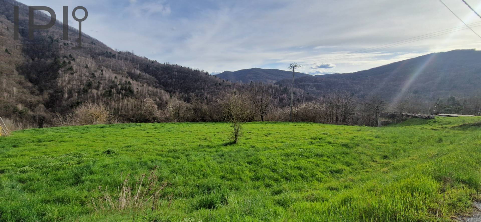House - Semi-detached for sale to Murialdo
 400 square meters
400 square meters 1 Bathrooms
1 Bathrooms 20 Rooms
20 Rooms Garden
GardenIn a small hamlet where time seems to have stopped, property consisting of 5 buildings and land.
The 1st building consists of a large semi-detached house, overlooking a shared courtyard, consisting of a ground floor with cellars and a small garage. First floor consisting of kitchen, living room, bedroom and bathroom. Second floor with 3 bedrooms. The overall conditions of this part of the property are fair and with a small renovation could become modernly habitable.
The 2nd building is an old and characteristic former drying room, arranged on a single floor and adjacent to the exclusive property land of approximately 2,000 m2.
The 3rd building is a garage space, located on the same courtyard as the rest of the property, adjacent to another garage space owned by third parties.
the 4th building is semi-detached and consists of a warehouse/shed.
The 5th and last building is represented by a large rustic house with a small adjacent farmyard, requiring a more significant renovation to be used as a dwelling.
The setting is pleasant, surrounded by greenery and with a very pleasant view of the surrounding valley.
It may be the right solution for those looking for a large space to customize, choosing to live in a still uncontaminated and authentic context.
The land included in the Sale is approximately 2000 m2, flat and located on the edge of the municipal road that leads to the small hamlet.
Energy Label
glnr EP: 300.00 kwh/m²
Dett
Dett
Dett
Dett











